Universal Real Estate Vic proudly presents this perfectly positioned, exquisitely maintained, premium built home in the sought-after pocket of Craigieburn. From the moment you step inside you will be impressed with the beautiful feature wall that this family home has to offer. This vibrant & wonderfully designed offers flexible living for all
SPECIFICATIONS:
- BEDROOMS: 5 Bedrooms (Master Bedroom with Full Ensuite and WIR with Drawers and Shelves. Other 2 Bedrooms with WIR, 1 Bedroom comprises BIR with a pigeonhole and 1 Bedroom/Theatre Room)
- CENTRAL BATHROOM: Comprises Jet Spa Bathtub, 40 mm Stone Benchtop, Double Floating Vanity, Tiles to the Ceiling and Tiled Shower Base.
- KITCHEN: Gleaming Kitchen with 900mm Bosch Stainless Steel Appliances, Stone Splash Back , Under Mount Sink, Stone Benchtops, 1.2m wide Island Benchtop with Waterfall feature, Butler's Pantry with Double Sink, Overhead Cupboards, Dishwasher, Westinghouse Electric Oven, Schwigen Rangehood, High Gloss Cupboard, Soft Close Drawers and In-Built Bin.
- LIVING AREAS: Formal Lounge, Open Plan Family Living Dining and Theatre Room/5th Bedroom.
- LAUNDRY: Spacious Laundry comprising Stone Benchtop with Overhead Cupboards and Ample Storage Cupboards.
- STUDY: Study Nook with Cupboards.
- BACKYARD: Low Maintenance Backyard for kids to play, Covered Alfresco with Second Kitchen comprising Gas Cooktop, Tiled Splashback, Tiled Flooring, Rangehood, Sink and Stacker Sliding Doors.
- LANDSCAPING: Front and Back Landscaping.
- PARKING: Double Car Garage with Cupboard Storage, Remote Control, and Internal Access.
- ADDITIONAL INCLUSIONS: Solar Panels, Fly Screens, Downlights throughout the house, High Ceilings with Square Edge Finish, High Doors, Chandeliers, Stone Benchtop, Double Glaze Windows, Eves around the house, Laminated Floorboards in Bedroom, Porcelain tiles in the Living Area. Bulk Heads with Wooden Artwork on Entrance, Fence throughout the House, Concrete around the house, Pendant Lights, Video Intercom, Alarm System, Security Cameras, In-Built TV, Internet and Phone Connection.
- BENEFITS: May be eligible for FIRST HOMEOWNER GRANT from VIC GOVT.
- LOCATION: Location does not get any better than this, with schools, Shopping Centre, parks, and public transport just a short stroll away. Close to established local schools, including Hume Anglican Grammar, Newbury Primary, Shopping Centres, Highlands Hotel, Medical Facilities, Hockey Ground, Local shops, Parklands, Childcare facilities, Kinder, Highlands shopping center, Club Trillium and much, much more. Easy access to Hume Freeway via Mount Ridley Road
Do not miss out.
Call Achal Arora on 0432413929 or Gavin Singh on 0466052158 at Universal Real Estate Vic to book Private Inspection.
DISCLAIMER: All stated dimensions are approximate only and all photos are for illustration purposes only. Particulars given are for general information only and do not constitute any representation on the part of the vendor or agent
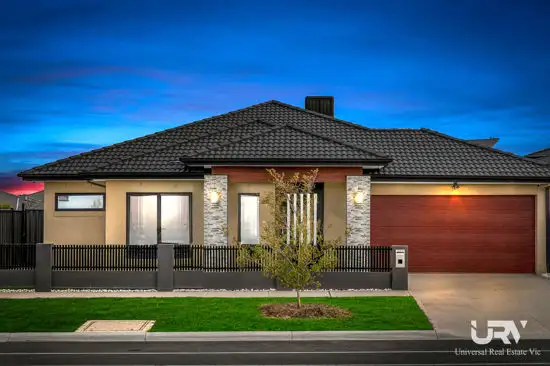
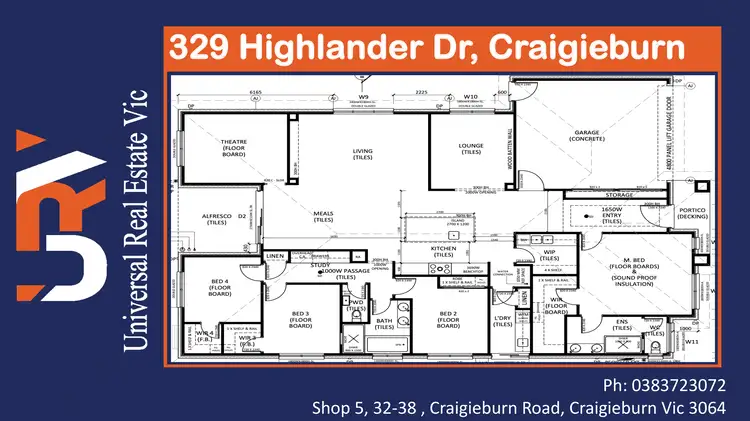
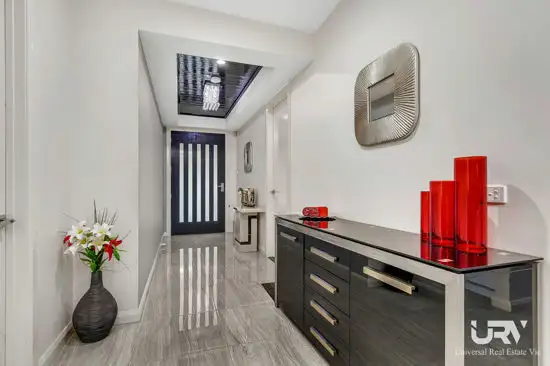
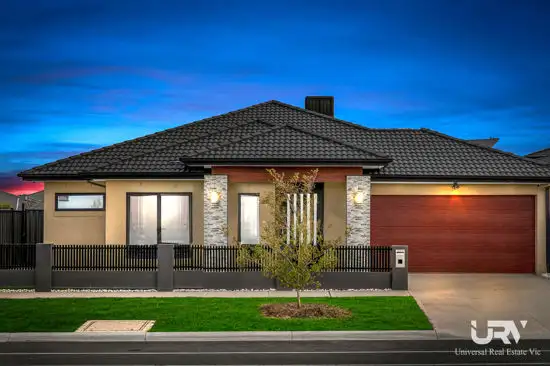


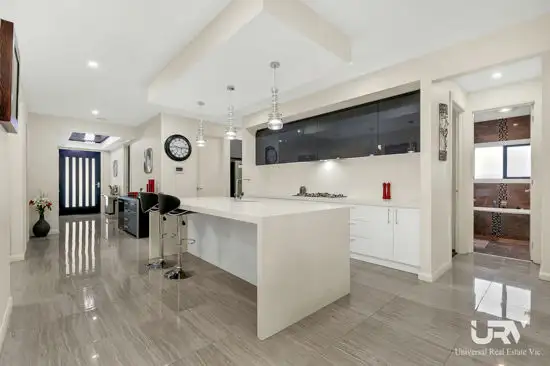
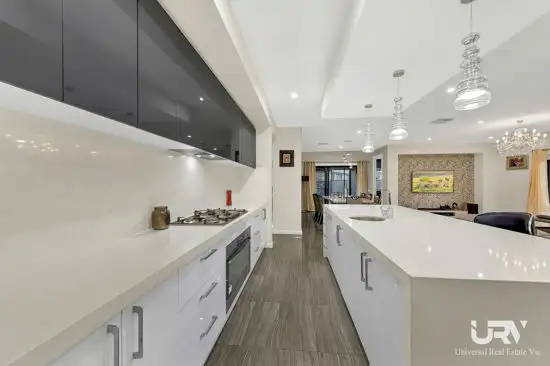
 View more
View more View more
View more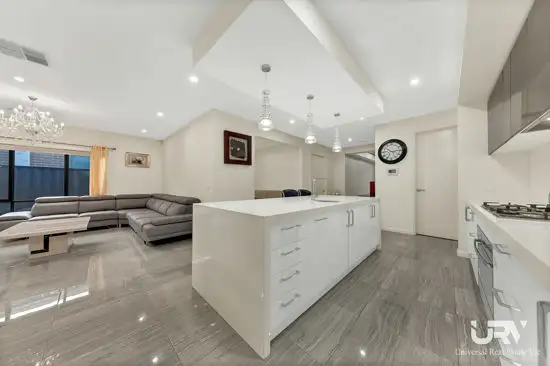 View more
View more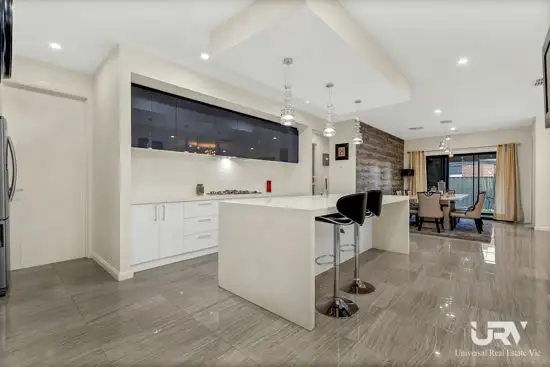 View more
View more
