Fusing exceptional design with sophisticated elegance and unsurpassed lifestyle amenity, this double storey townhome redefines living excellence. Enjoying a prized setting amongst manicured landscaping in the Topia Edition boutique complex, you'll enjoy premium resident inclusions as well as excellent access to shopping, coveted schooling and transport.
Features You'll Love
- Designer townhome in elite, lifestyle complex
- Double storey layout with elegant sophistication throughout
- Open-plan, air-conditioned lounge and dining on timber floors
- Second plush living room upstairs
- Designer kitchen with refined joinery, premium appliances and exquisite stone benches
- Covered alfresco deck within lush, immaculately landscaped and fenced courtyard
- Three built-in bedrooms with the option of utilising the upstairs living as a fourth
- Plush master including walk-in robe with custom joinery and ensuite with feature vanity
- Stylish family bathroom with separate bath plus powder room with third toilet
- Separate laundry
- Ducted air-conditioning
- Double remote garage
- Outstanding resort-styled facilities including swimming pool, gymnasium and dining room
Intelligently designed with understated sophistication, this perfectly crafted townhome opens into a light-filled interior with living and dining set upon stylish timber floors. Capturing the best of modern expectations, the deluxe kitchen impresses in flawless style featuring premium Ilve appliances, herringbone tiling, superb storage and stone benches; a large island including seating and topped with pendant lighting.
Capitalising on Brisbane's enviable climate, dedicated attention has been given to ensure premium outdoor entertaining is on hand with a beautiful covered deck flowing from the interior living zones, elevated to capture cooling breezes. Step down to the lush fenced backyard, immaculately landscaped and offering pedestrian access. Further, resident facilities and outdoor living is unsurpassed with the options for you to enjoy a sparkling swimming pool, gymnasium, large dining room and manicured landscaping with herb gardens.
Plush carpet enhances the supreme comfort on the upper level with three built-in bedrooms joined by an additional second living; ideally designed to be utilised as a fourth bedroom if desired. The master has a large walk-in robe with custom joinery as well as a private ensuite bathroom, stylishly appointed with a gorgeous feature timber vanity. The main bathroom is also on the upper level, equally impressive in fit-out and including a separate bath. Additional features include a separate laundry, powder room with third toilet, window sheers, ducted air-conditioning and double remote garage.
Brilliantly central, you can walk to Ormiston College and Ormiston State School as well as local dining, bus and rail. Just a few minutes to the bayside waterfront and with easy access to large shopping facilities, this location has it all!
Disclaimer (Photos of display as this property is currently tenanted)
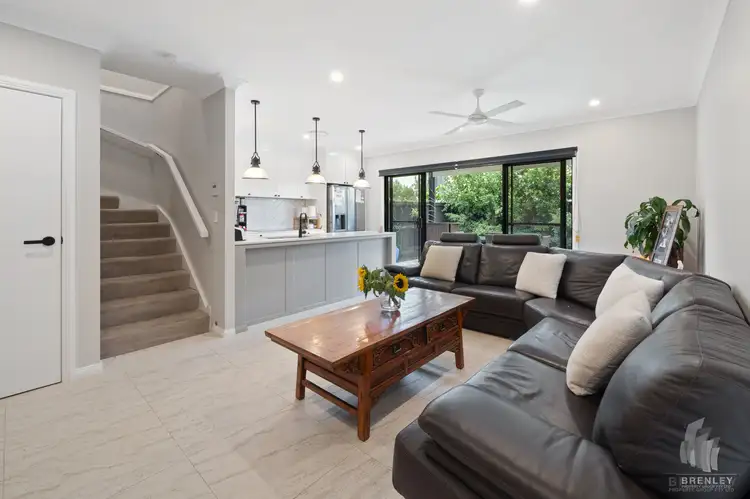
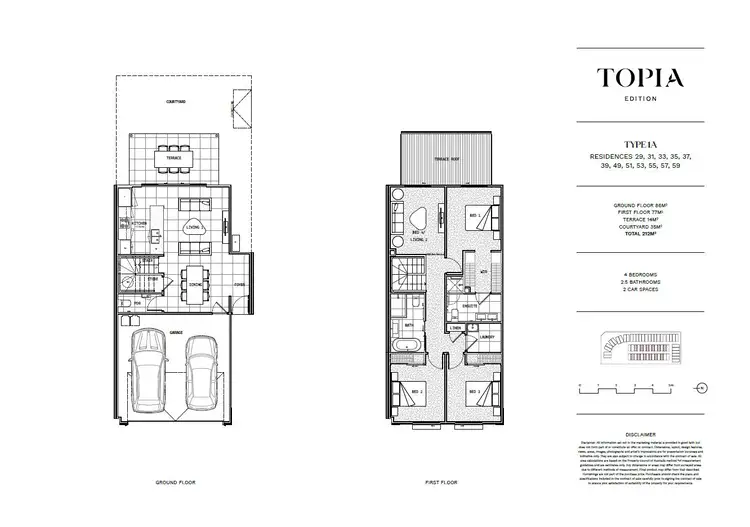
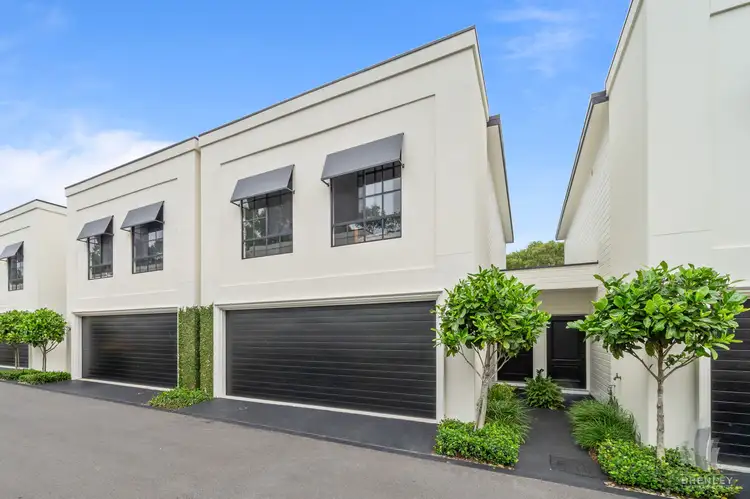
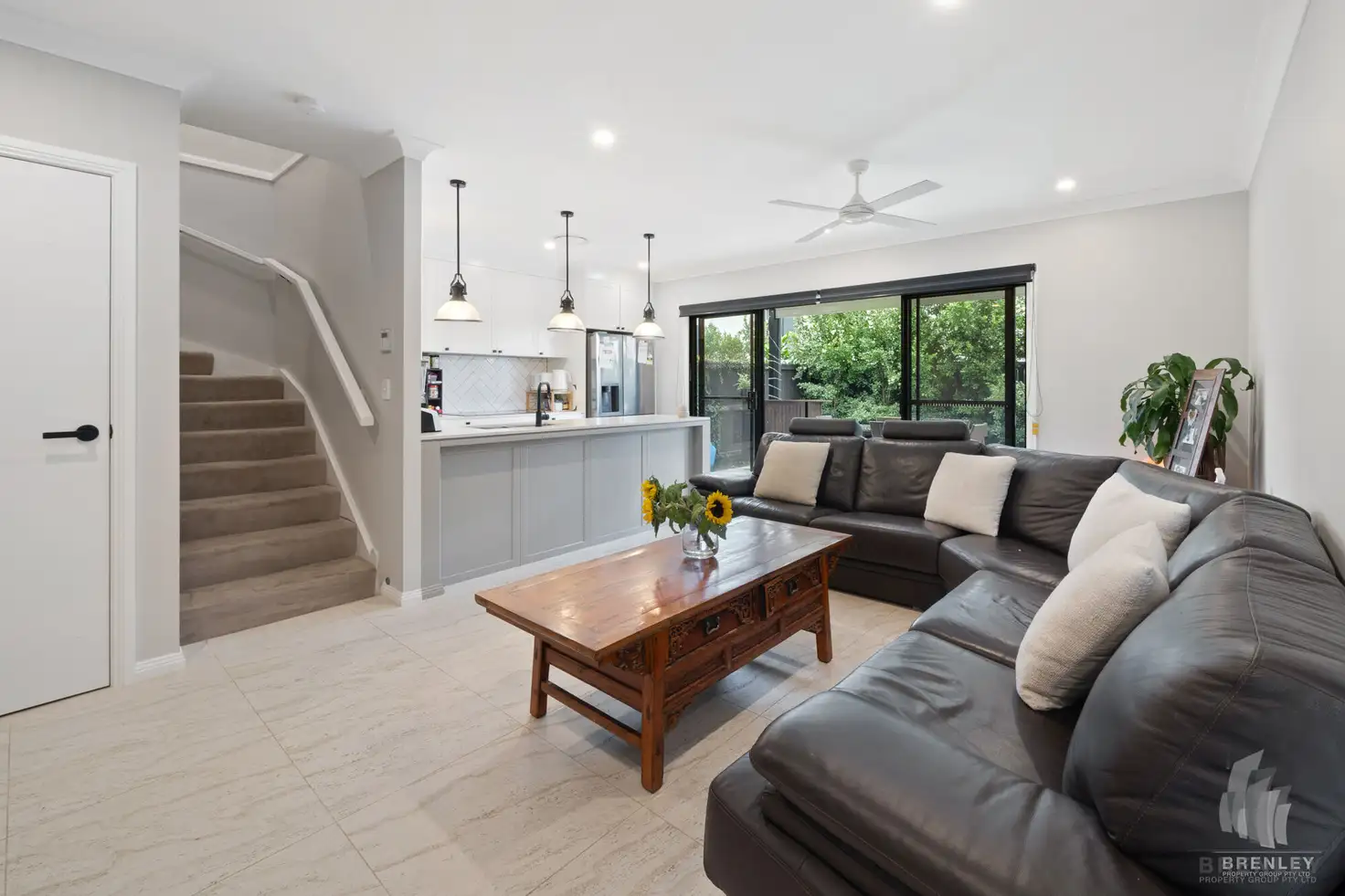


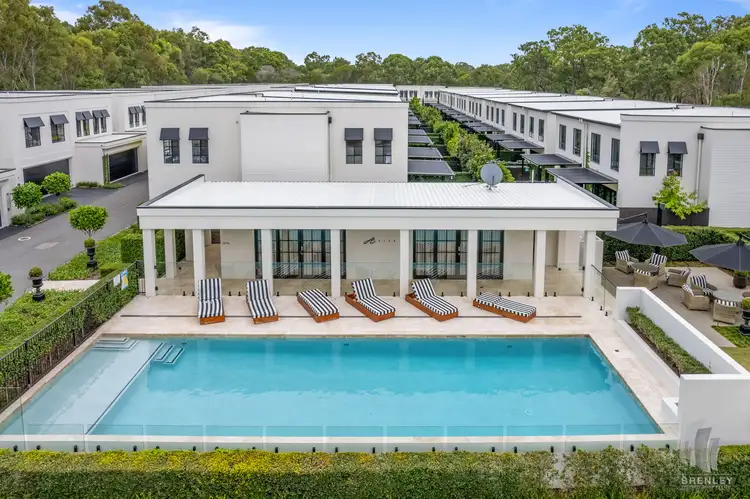
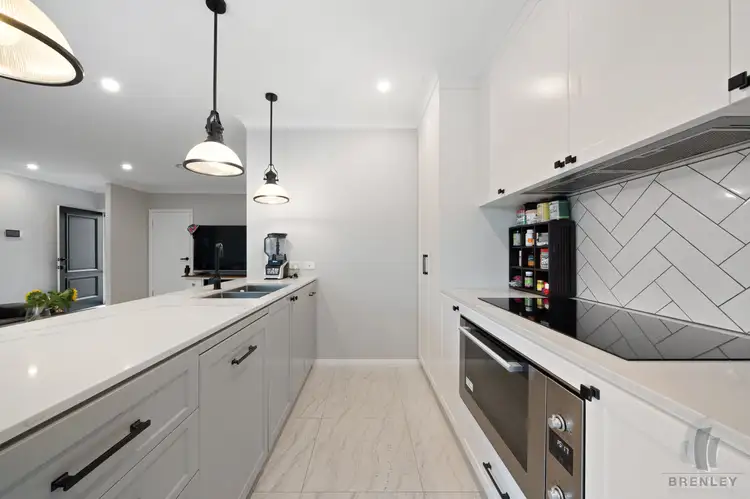
 View more
View more View more
View more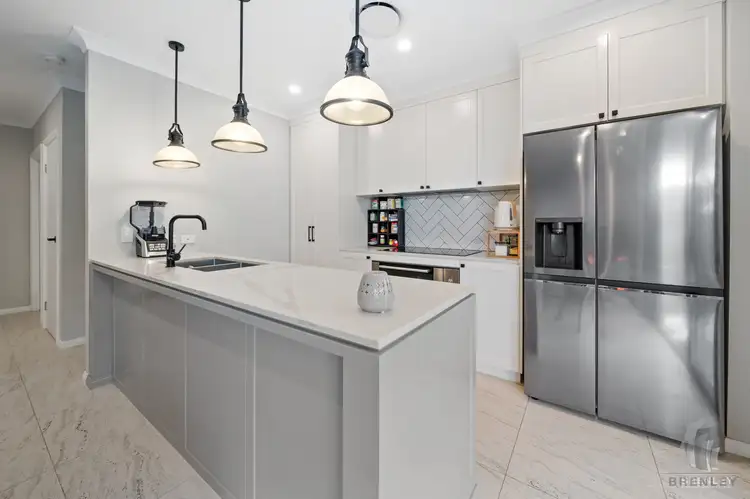 View more
View more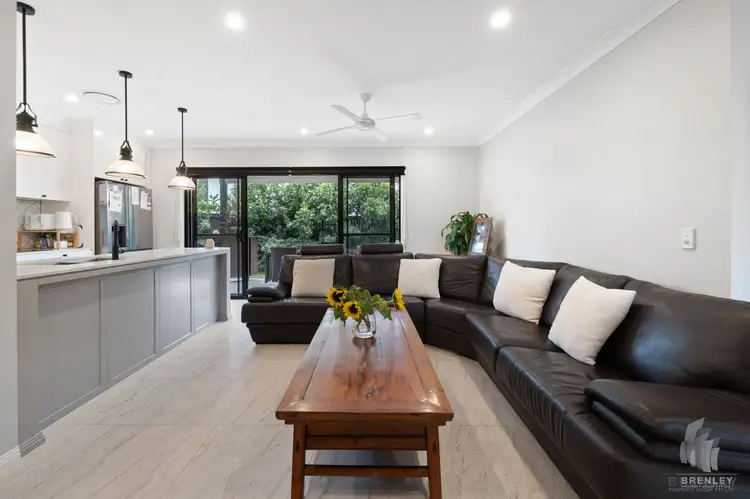 View more
View more
