Price Undisclosed
8 Bed • 5 Bath • 13 Car • 4164m²

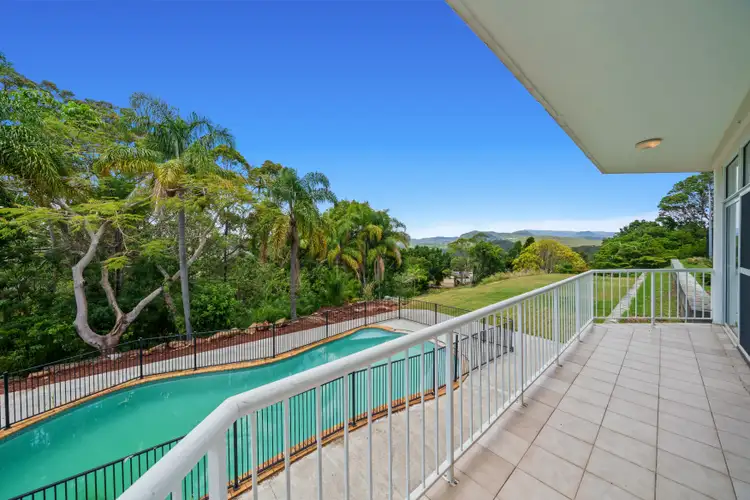
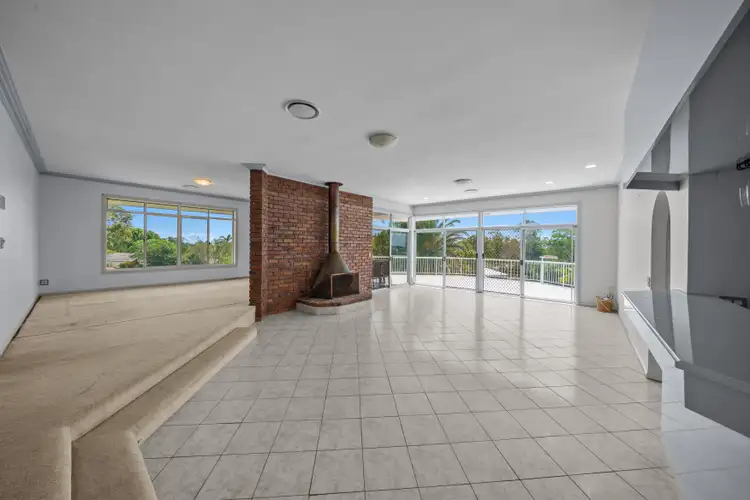
Sold
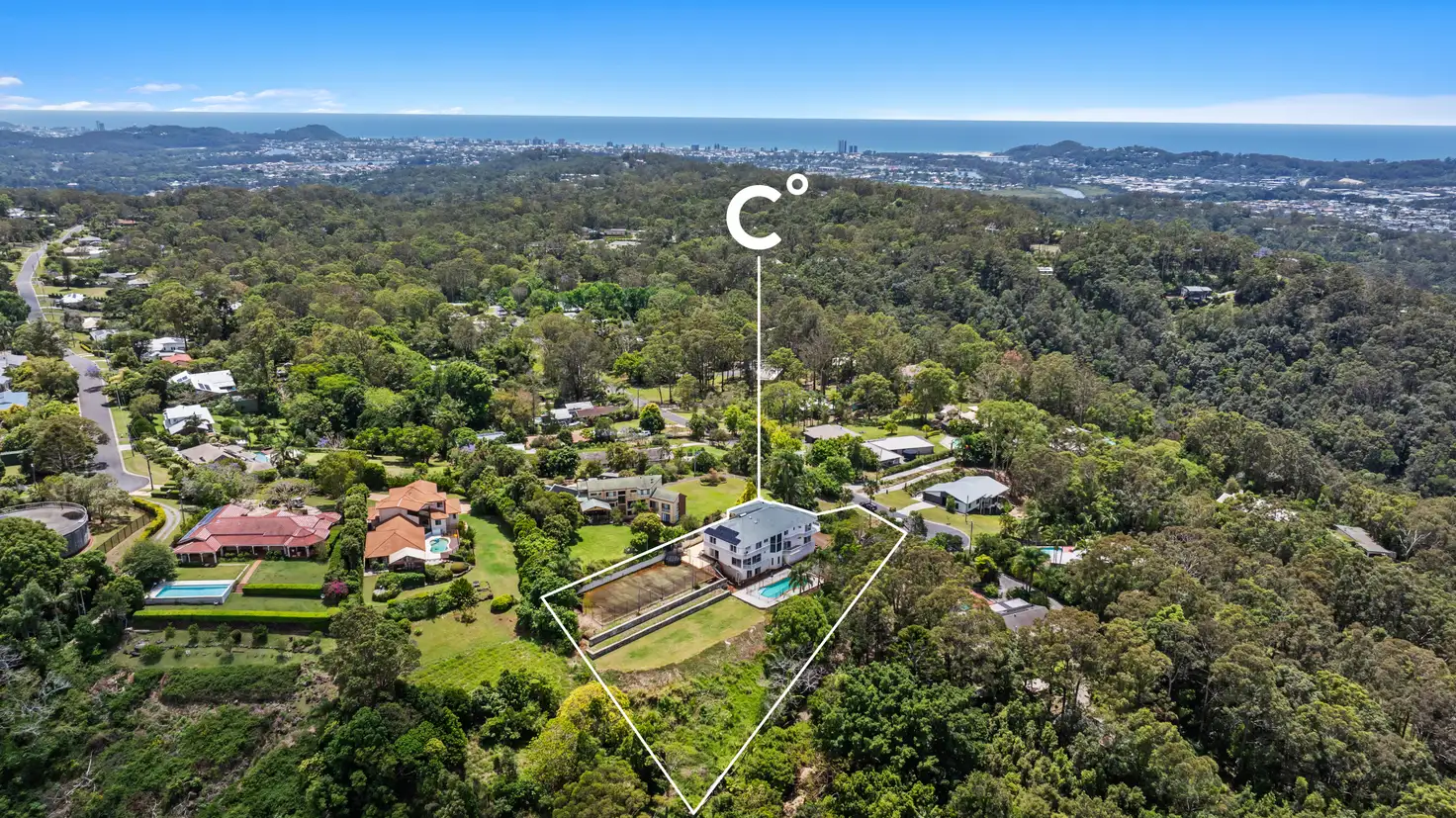


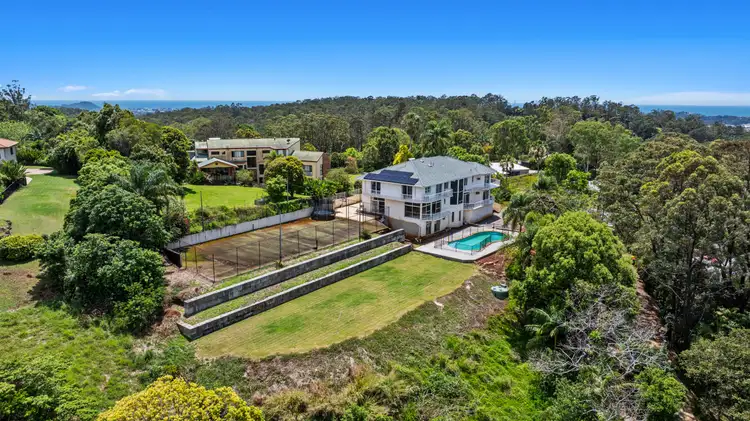

Sold
33 Evergreen Drive, Elanora QLD 4221
Price Undisclosed
- 8Bed
- 5Bath
- 13 Car
- 4164m²
House Sold on Wed 10 Dec, 2025
What's around Evergreen Drive
House description
“SOLD BY TEAM GAVIN TREWIN @ COASTAL”
VISION, COMMITMENT & PASSION TO RESTORE THIS MANSION TO NEW STANDARDS.
Buyers require the vision of what this amazing mansion can be restored to, current footprint, structure and foundations, provide for what could be arguably one of, if not the top, mansions in Elanora, Gold Coast, Queensland.
This was a quality build that was constructed with impeccable attention to detail. With commitment and investment, this home can be brought back to a property of spectacular standing.
Maintenance work to both the interior and exterior of the property is to undertaken along with some gardening and landscaping.
This is an extraordinary, once-in-a-lifetime opportunity to secure a massive 3-level residence set on a sprawling 4,164m² block in one of the Gold Coast's most prestigious and tranquil locations. This property is about lifestyle, individuality, and opportunity, offering a rare chance for buyers seeking a renovator's dream with enormous potential.
This home is unfinished and ready for a visionary buyer. With a little time, care, and imagination, it can be transformed into a forever family home, or leveraged as a large-scale project to flip for significant profit. The sheer scale and flexible layout provide endless possibilities for those with a passion for design, renovation, and luxury living.
Whether you are a blended family looking for space and flexibility, a property project manager, builder, or tradie seeking a substantial renovation project, this property presents a unique opportunity to create a bespoke family estate or a high-value investment.
Upon entering, you are greeted by soaring ceilings, abundant natural light, and expansive open spaces, instantly revealing the home's potential. Every level offers freedom to create distinct living zones, bedrooms, or entertainment areas, providing the perfect foundation to design your ultimate dream home.
The property's 8 oversized bedrooms and 5 bathrooms provide unparalleled flexibility, allowing space for family members, guests, or live-in staff. A standout feature is the massive at-home office located downstairs, ideal for remote work, running a business, or creating a private creative space.
Adding further versatility, the basement level offers incredible potential for dual living or a granny flat, featuring a bedroom, bathroom, and space for a kitchenette - perfect for extended family, a live-in nanny, or rental income opportunities. This flexible layout gives this property even greater appeal as a future family home or investment project.
For outdoor enthusiasts and entertainers, the home delivers in spades. Step out onto multiple balconies and take in the panoramic views across Currumbin Valley, enjoy a swim in the fenced pool, or challenge family and friends on the full-size tennis court.
Once renovations have been completed, this property has the potential to become the ultimate trophy or prize home - a residence to be admired and envied by all.
Key Features & Incredible Potential
• Massive 3-level residence with expansive living zones on every floor, perfect for large families, builders, or renovation projects
• 8 huge bedrooms, including a luxurious master retreat with walk-in robe and private ensuite
• 5 bathrooms, offering ample space and scope for modernisation
• Multiple expansive living and entertaining areas, ideal for family gatherings or large-scale entertaining
• Massive at-home office downstairs, providing a private and professional workspace
• Basement level with dual living / granny flat potential, featuring a bedroom, bathroom, and space for a kitchenette
• Breathtaking balconies capturing uninterrupted Currumbin Valley views
• Full-size tennis court for recreation, fitness, or social matches
• Sparkling fenced pool with ample outdoor entertaining space
• 3-car garage plus off-street parking for boats, trailers, or guests
• Massive 4,164m² block providing privacy, space, and future development potential
• Unfinished, renovator's dream - perfect for creating a large-scale forever home or high-value investment flip
• Ideal for blended families, project managers, builders, and tradies seeking a substantial renovation or property project
• Boundless lifestyle potential, combining space, location, and flexibility
Outgoings
• Council Rates: $1,855.42 (approx. per half-year)
• Water Rates: $309.11 (approx. per quarter)
Lifestyle & Location
Set in a quiet, leafy street just outside the bustle of the city, this home perfectly balances seclusion, privacy, and convenience. Families will appreciate proximity to top local schools, shopping precincts, lakeside walking tracks, and sporting facilities. Some of the Gold Coast's most iconic beaches - including Palm Beach, Currumbin, and Burleigh Heads - are only minutes away, while the M1 provides effortless access to Brisbane, Coolangatta Airport, and the wider Gold Coast region.
Whether your vision is to create a grand family estate, develop a dual living arrangement, or undertake a renovation project with incredible potential, this property provides an unrivaled canvas to realise your dreams. The combination of space, scale, location, and future potential makes this a rare opportunity in a market where properties of this size and scope are seldom available.
Your Vision, Your Home
Imagine walking through this home once completed, hosting gatherings across multiple levels, children playing in the pool and on the tennis court, or simply enjoying the tranquillity and breathtaking valley views from your private balconies. With a basement level ready for dual living or a granny flat, a massive at-home office, and enormous potential for renovation, this property is a renovator's dream and offers endless possibilities for families, investors, or visionary buyers.
Once renovations are complete, it has the potential to become the ultimate trophy or prize home - a property to be admired and envied by all.
You truly need to inspect to appreciate the scale, versatility, and opportunity this property presents. Contact us today for the full inclusions list and further details.
Disclaimer: We have in preparing this information used our best endeavours to ensure that the information contained herein is true and accurate but accept no responsibility and disclaim all liability in respect of any errors, omissions, inaccuracies or misstatements that may occur. Prospective purchasers should make their own enquiries to verify the information here.
Property features
Air Conditioning
Balcony
Broadband
Built-in Robes
Courtyard
Deck
Ducted Heating
Fully Fenced
Grey Water System
Gym
Intercom
Outdoor Entertaining
In-Ground Pool
Remote Garage
Rumpus Room
Secure Parking
Study
Tennis Court
Toilets: 5
Land details
Property video
Can't inspect the property in person? See what's inside in the video tour.
What's around Evergreen Drive
 View more
View more View more
View more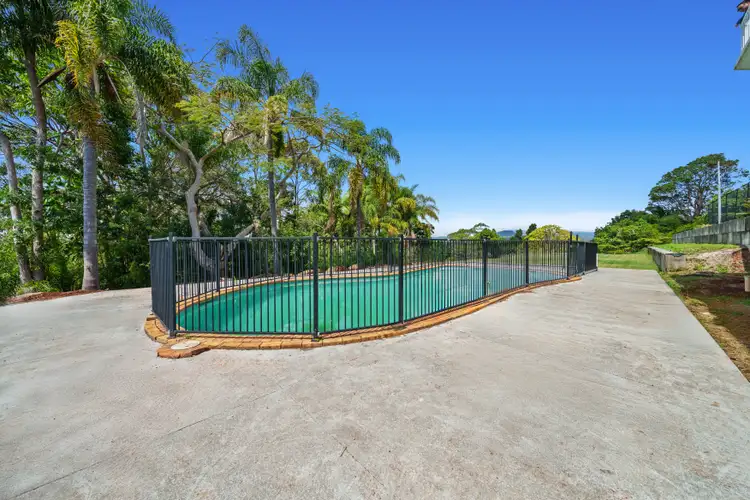 View more
View more View more
View moreContact the real estate agent

Gavin Trewin
COASTAL ° Robina
Send an enquiry
Nearby schools in and around Elanora, QLD
Top reviews by locals of Elanora, QLD 4221
Discover what it's like to live in Elanora before you inspect or move.
Discussions in Elanora, QLD
Wondering what the latest hot topics are in Elanora, Queensland?
Similar Houses for sale in Elanora, QLD 4221
Properties for sale in nearby suburbs

- 8
- 5
- 13
- 4164m²