UNDER CONTRACT
Introducing a beautifully presented home in impeccable condition, this property boasts four generously sized bedrooms, including a grand master suite complete with walk-in-robe and ensuite. The open plan kitchen seamlessly connects to the family and alfresco area, creating a perfect space for entertaining friends and family. Additionally, a separate spacious lounge and dining area provide ample room for relaxation and formal gatherings.
First viewing and Open Homes this Saturday and Sunday from 11.30 am to 12.30 pm both days, we look forward to seeing you there. Please see the attached Floor Plan and the full 360 home walkthrough video.
The kitchen itself, offering a spacious layout with abundant bench space, walk-in pantry, stainless steel appliances. The home is nestled in a tranquil street on a generous 820m2 block, providing ample space for a potential pool and possible side access
To ensure your comfort, the lounge and dining area are equipped with air conditioning allowing you to relax in a cool and inviting atmosphere. As you step through the front door, you will immediately notice the home's appealing floor plan, designed to optimize both functionality and aesthetics.
The double garage offers the convenience of internal access, ensuring ease of entry and secure parking for your vehicles.
FEATURES:
* 4 Bedrooms with Built in robes, grand master suite with walk-in wardrobe and ensuite.
*Open plan kitchen with plenty of bench space, walk-in pantry, dishwasher, rangehood & electric cooktop
* Kitchen seamlessly overlooks the family and alfresco area.
* Undercover alfresco area great for entertaining friends and family.
* 2 separate living areas: Family & Lounge/dining
* Air conditioning in Lounge/Dining.
* Plenty of storage space with large cloak cupboard and a separate linen cupboard.
* Security Screens on all windows and doors.
* Security Alarm System
* Land Size 820m2 Home Build 2002 Home plan size attached 200 m2
* Double garage with internal access
* Sound investment return with estimated rental approx. $760 to $800 per week.
* LJ Hooker can assist with top end property management.
* Estimate Land rates $1,200 for 6 months and water rates $300 for 3 months.
* Close to Coles, Helensvale G-Link & Rail station, Westfield shopping centre, M1 Highway, Griffith University, the Gold Coast hospital & Southport CBD.
* A short drive to the Beach, Broadwater, Surfers Paradise, Wet & Wild, Movie World, Dreamworld and other Gold Coast attractions.
Overall, this property presents an exceptional opportunity to own a meticulously maintained home, situated in a peaceful location.
Open homes this Saturday and Sunday from 11:30 am to 12:30pm both days, we look forward to seeing you there. Please see the floor plan and full 360 walkthrough home video.
4 Bed, 2 Bath, 2 Car, Land Size 820m2
Price Range: “BUYERS ABOVE $895,000”
Open Home: Saturday & Sunday 11:30 to 12:30.
Disclaimer:
All information contained is gathered from relevant third party sources. We cannot guarantee or give any warranty about the information provided. Interested parties must rely solely on their own enquiries.
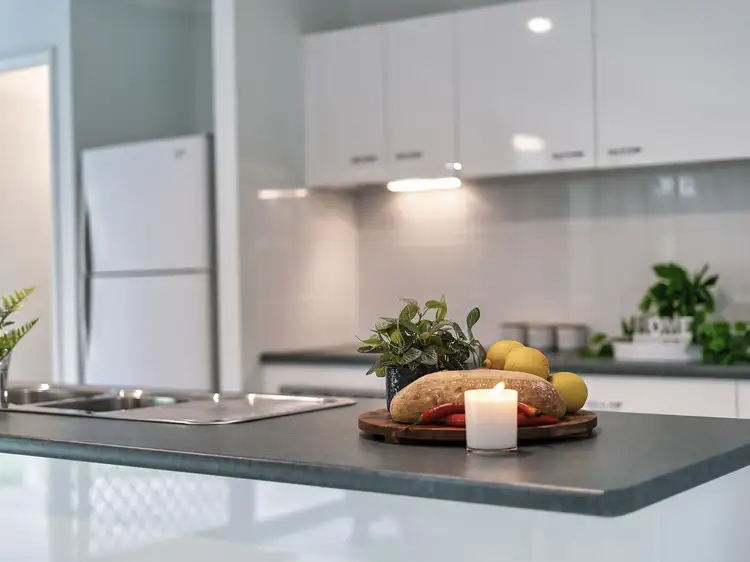
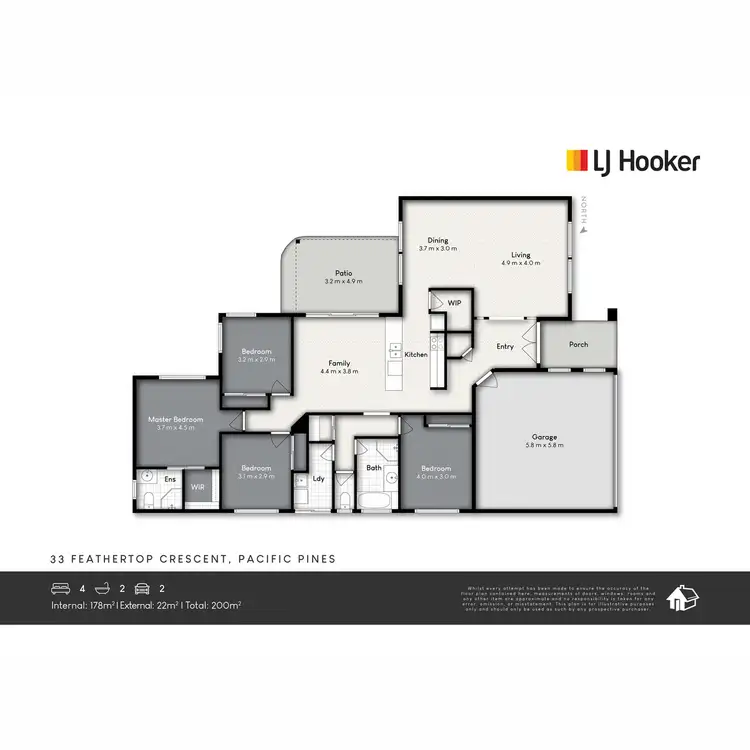
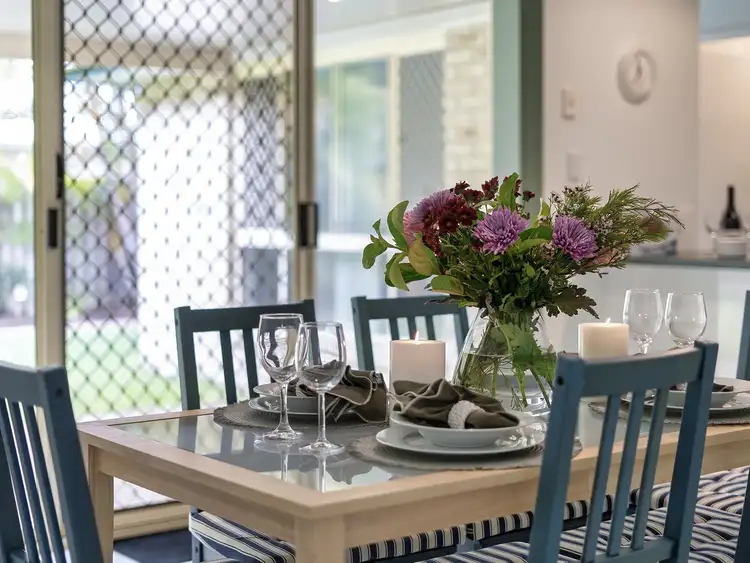
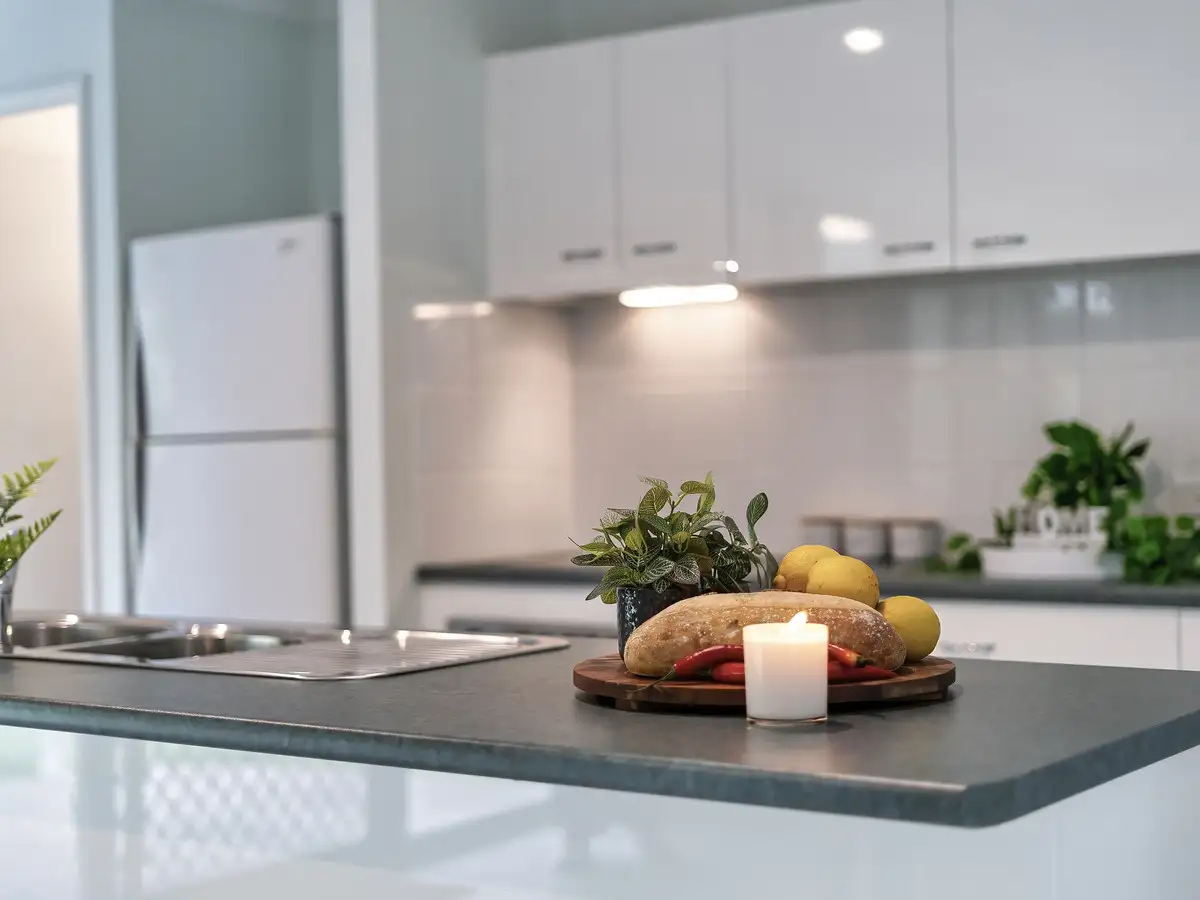


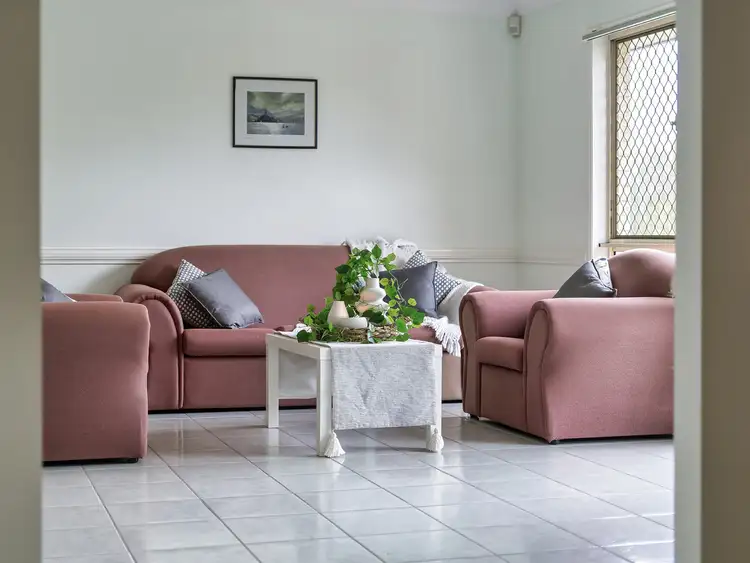
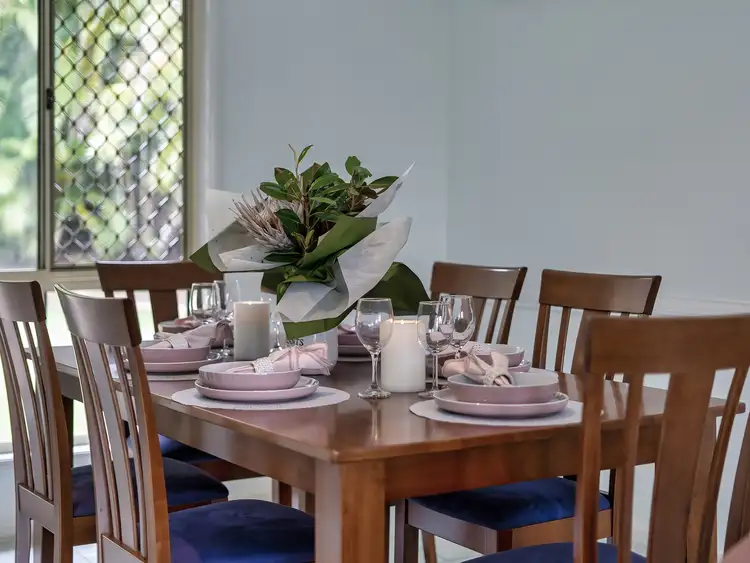
 View more
View more View more
View more View more
View more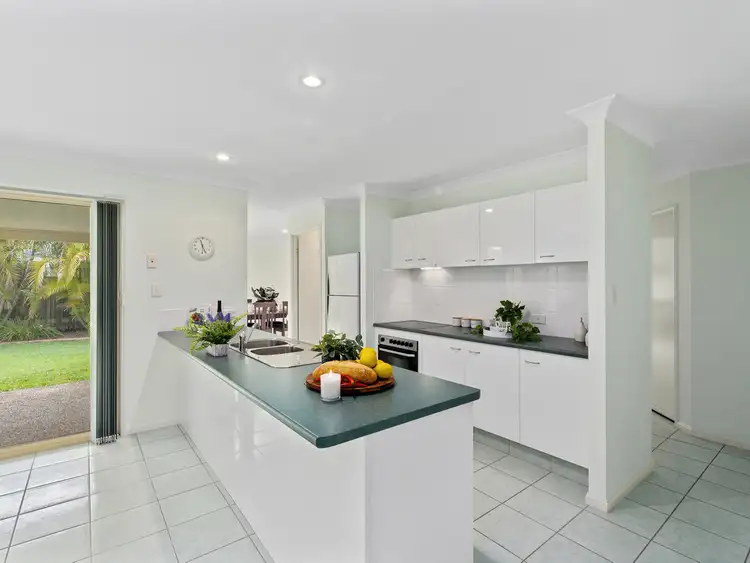 View more
View more
