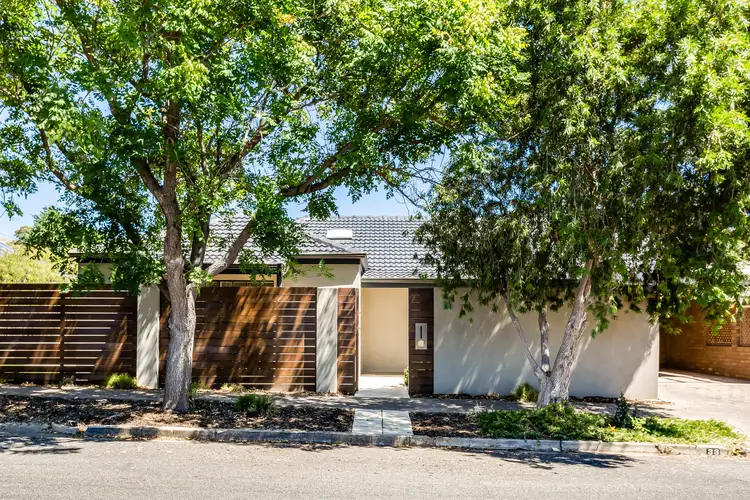Under contract - Henry Gower Tillett & Taylor Bishop
Best offers by 12pm Tuesday 16 February (unless sold prior).
Surrounded by high calibre schools and quality homes, this two-bedroom, 2.5 bathroom residence offers a considered, light-filled space wrapped in verandahs and ideal for an interconnected indoor/outdoor lifestyle.
Behind private timber and rendered fencing, every modern amenity is accounted for. Enter via the verandah and find a spacious lounge, bathed in natural light via picture windows and expanding between LED downlighting, 2.55m ceilings and engineered oak floors that carry throughout.
Connected fluidly via the sleek dining, a modern kitchen centres around the stone island bar and overhead pendant lighting, complimented by matte cabinetry and further stone splashback, a generous sink and premium appliances including a Smeg oven and gas cooktop, and a Miele dishwasher.
Both bedrooms are fitted with built-in robes, while the larger enjoys the convenience of a stylish ensuite, complete with floor-to-ceiling tiling, a large shower, feature mosaic and chic double vanity. The large main bathroom maintains the style, with the addition of that family essential bathtub.
Utilising all your space, a low maintenance garden to the side of the home enjoys the northerly aspect of the front, and provides a space for relaxing and entertaining, with elevated garden beds, enough lawn for the pooch, and built-in bench seating.
Stroll to the Edinburgh Hotel and enjoy a few quiet ones in the famous beer garden or take the dog for a stroll to nearby Brownhill Creek. Mitcham Village Shopping Centre is just a few minutes by car, or a satisfying 1km walk when the day is yours.
Don't miss:
- Reverse cycle ducted A/C throughout plus bedroom ceiling fans and gas fireplace
- Premium kitchen appliances (Smeg oven & microwave, Miele dishwasher)
- Secure garage with panel lift door and carport
- Dedicated laundry with additional guest's powder room
- Irrigated gardens
- Tool sheds
- Walking distance to Urrbrae Agricultural High, Mercedes and Scotch Colleges and unzoned Mitcham Primary, zoned to Unley High, and within the catchment area for Mitcham Village Kindergarten
- Easy access to bus public transport along Fullarton Road as well as Mitcham Railway Station
- Just over 4km to the Adelaide CBD
Specifications:
CT / 5660/994
Council / City of Mitcham
Zoning / R(CP)'8
Built / 1984
Land / 349m2
Frontage / 22.91m
Council Rates / $1517.30pa
SA Water / $173.04pq
ES Levy / $142.20pa
Nearby Schools / Mitcham P.S, Unley H.S, Urrbrae Agricultural H.S, Mitcham Girls H.S
All information provided has been obtained from sources we believe to be accurate, however, we cannot guarantee the information is accurate and we accept no liability for any errors or omissions (including but not limited to a property's land size, floor plans and size, building age and condition) Interested parties should make their own inquiries and obtain their own legal advice. Should this property be scheduled for auction, the Vendor's Statement may be inspected at any Harris Real Estate office for 3 consecutive business days immediately preceding the auction and at the auction for 30 minutes before it starts.








 View more
View more View more
View more View more
View more View more
View more
