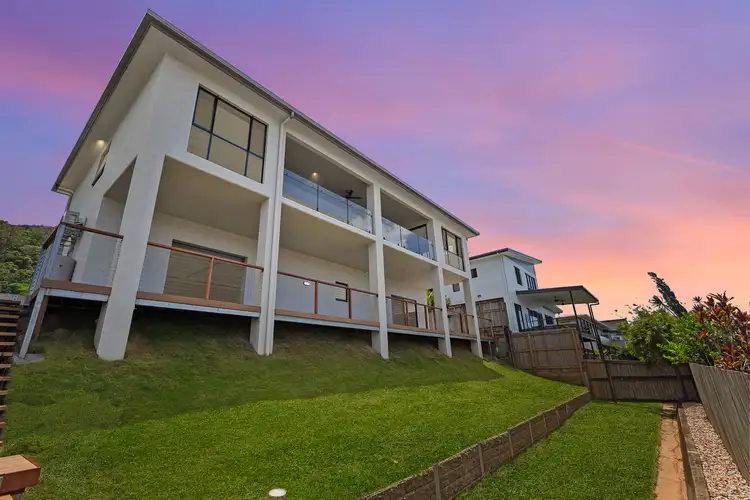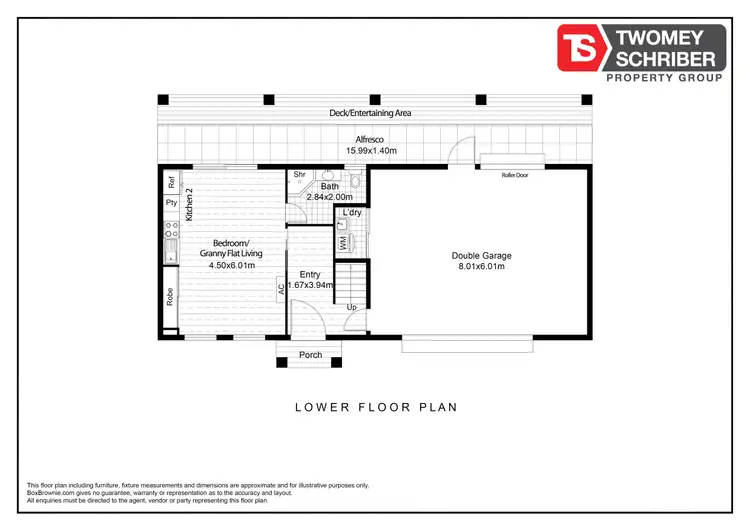Elevated in a prime position with panoramic, breathtaking views from every angle, 33 Gallery Drive is a brand-new residence that defines luxury living in every detail and is more modern than tomorrow. Immaculately constructed to the highest standard, this seriously striking family masterpiece offers an extraordinary living experience, blending superior craftsmanship with cutting-edge design. The spacious, double-storey floor plan offers granny flat living and is perfectly tailored for family living, with expansive open spaces and a seamless flow between indoor and outdoor areas on all levels. Every inch of this home has been designed to cater to both comfort and elegance, with expansive living zones that effortlessly transition to oversized undercover balconies, perfect for entertaining or simply soaking in the sweeping views. The self-contained granny flat is a standout feature, offering total privacy and versatility, whether for extended family, guests, or as an additional income stream. With impeccable attention to detail, luxurious finishes, a 10kw solar system, liquid tiles upgraded driveway with concrete surrounds, 2 seriously striking kitchens, immaculate bathrooms, and an unrivaled position, this residence is more than just a home, it's a lifestyle that redefines the art of living and is something this current market rarely has to offer. Best move quickly.
Standout Features:
- Brand new build – Completed in May 2025
- Custom build home built with the utmost detail
- Unforgettable 180degree views of Cairns, Mountains, Walsh's pyramid and beyond – WOW factor
- Views from basically every room in the home - As rare as it gets
- Brilliantly crafted family floor plan designed for multi-living luxury and ultimate separation
- Ground level self-contained granny flat with independant living and endless opportunities boasting a fully equipped kitchen, built-in-robes and pristine ensuite that features gorgeous tiles, high end finishings and stunning floating vanity
- Large undercover entertaining ground floor alfresco area with striking deck perfectly positioned off granny flat offering cool breezes, endless entertaining, sweeping vistas and seclusion
- Opportunity to live in while generating income or great for teenagers, guests, extended family – the choice is yours!
- Impressive tiled undercover entrance area featuring sleek walkway – Great first impression.
- Extra-large inviting front door
- Seriously striking chef's kitchen with sleek stone benchtops, black Santorini double sink, dishwasher, breakfast bar, induction cooktop, walk-in pantry, loads of storage, rangehood, scenic views front and back and natural light
- Entertainers delight with multiple entertaining areas that any family would truly cherish
- Massive weatherproof balcony offering cool breezes, space, style and again, top tier views
- Seamless open plan living and dining spaces with loads of natural light
- Huge master wing that is ultra private with balcony access and features a massive walk-in-robe and first-class ensuite equipped with double floating vanity, stunning mirrors with own lights, two shower heads and sensational feature walls
- Distinct main bathroom with gorgeous single basin, toilet, mirror with own lighting, tiled feature wall and sill in shower
- Large, oversized garage with extra high ceiling that has the floor treated with epoxy resin plus liquid tiles upgraded driveway and concrete apron around house
- Front and rear roller doors, laundry setup, tonnes of storage space and direct access to ground floor balcony
- All additional bedrooms are well in size and feature mirrored built-in robes with air conditioning
- Immaculate staircase with solid New Guinea Rosewood with Rosewood handrail
- Impeccable street appeal with extra-wide electric gate
- Fully fenced mezzanine style backyard being extremely low-maintenance with hardwood stairs for easy access
- Thoughtfully designed interior with neutral tones and modern finishings
- Huge 9.9kw solar system keeping electricity bills down
- Electric hot water system
- Split-system air-conditioning
- Security screens
- Optimally utilised 472m2 block
- Surrounded by top quality homes in one of Mount Sheridan's best pockets
- Immense privacy and safety with serious seclusion
- Room for a pool
- Clever drainage around the home
- Third concreted car space - great for the toys or extended family
- Prime location
- Close to CBD, schools, shops, public transport, shopping centre, parklands and walkways
- Family-friendly neighbourhood with mainly owner occupiers
This exceptional home blends elegance with practicality, making it perfect for those seeking space and comfort. Being close to all amenities including public transport, shops, schools, walking tracks, shopping centre and approx. 15min drive to Cairns CBD, this property is the real deal. Contact Matthew Filip on 0437 543 420
All information contained herein is gathered from sources we believe to be reliable. This Office and its Agent provide no guarantees or undertakings concerning the accuracy, completeness, or current nature of the information and disclaim all liability in respect of any errors, inaccuracies or misstatements contained herein. Prospective purchasers must undertake their own due diligence, enquiries and assume various searches to verify the information contained herein.








 View more
View more View more
View more View more
View more View more
View more
