YOUR NEW ADDRESS AWAITS!
**WATCH OUR VIDEO PRESENTATION**
The Redstone Estate has garnered a reputation for excellence and once again delivers an exceptional home that, spread over 2 levels, maximizes the incredible spaces afforded by an allotment of approximately 789sqm. This is opportunity in its purest form … a beautifully complete home with a rear yard just yearning for your ideas, vision and a family to fill it all.
The floorplan is simply superb, encapsulating a myriad of thoughtful design elements that will maximise functionality to meet the needs of the modern family. Whether you're needing to accommodate multi-generational living or you're looking to the future, the inclusion of two master suites, one upstairs and one downstairs, is a stroke of brilliance and with three living areas, the ratio of space to household occupants is immensely practical.
The lower level provides two of the three living areas. The first is a separate and versatile theatre room that could function as a playroom or even a quiet space for rest and relaxation away from the regular comings and goings of family life, whilst the second merges into the rear of the home and encapsulates the kitchen, meals and family living space. Generous in size, the layout provides the ultimate in family functionality encouraging the easy flow of conversation, space to share stories of the day and create memories as well as an easy connectivity to the alfresco - just perfect if you're entertaining! A multi-purpose rumpus room occupies a position central to the upper level and functionality will depend upon the demands of the family.
The dining room is adjacent to the kitchen and enjoys easy connectivity to the living and with rear facing windows, expands the outlook into the rear yard. Your dining experience will be enhanced by the sheer inspiration this kitchen creates within. Beautiful appliances that include a 900mm under bench oven, induction cooktop, dishwasher, stone benchtops, ample bench prep and storage cupboards with the inclusion of overhead cabinetry as well as a walk-in pantry are willing participants to perfection, topped off by a stunning island bench that takes centre stage. Easily catering to a few or many, your creativity will be limited only by your imagination.
Accommodation provides four bedrooms of which two are masters with the main master bedroom sharing an upstairs position with the remaining two bedrooms. Both masters have walk in robes and an ensuite with the main master with premium upgrades reflected in the dual robes and luxurious ensuite. The remaining two bedrooms each have built in robes and share the gorgeous bathroom and separate toilet. The second, downstairs master has an ensuite with two-way access, allowing it to double as an all-important powder room for visitors to your home.
Additional inclusions you'll revel in include zoned heating, refrigerated cooling, high ceilings, feature bulk heads throughout, LED downlights, low maintenance easy care flooring, floor to ceiling tiling in the ensuites, roller blinds, highlight windows, an abundance of natural light and so many more features you'll note upon inspection.
Benefit from the nearby development and convenience of all that the nearby Goonawarra Estate and Sunbury township have to offer as well as an easy commute to the Melbourne Airport or CBD. Why bother to build? Escape the hassle and enjoy the reward now! Put your faith in what you see! Call Josh Routh on 0478100379 to book your private inspection today.
**PHOTO ID IS REQUIRED WHEN INSPECTING THIS PROPERTY**
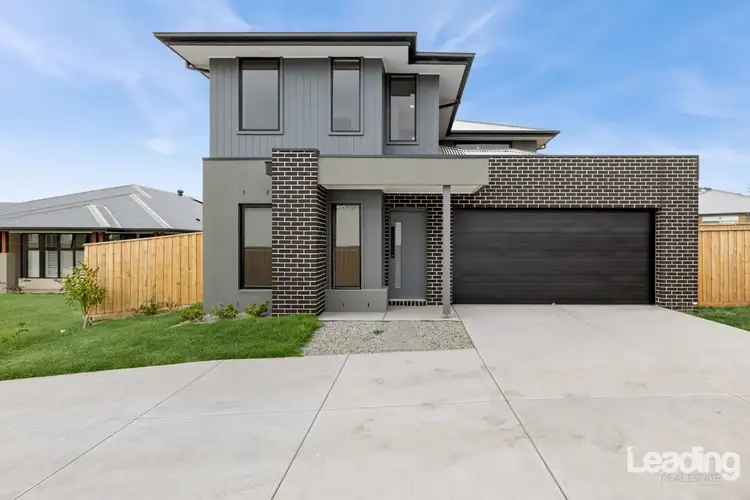
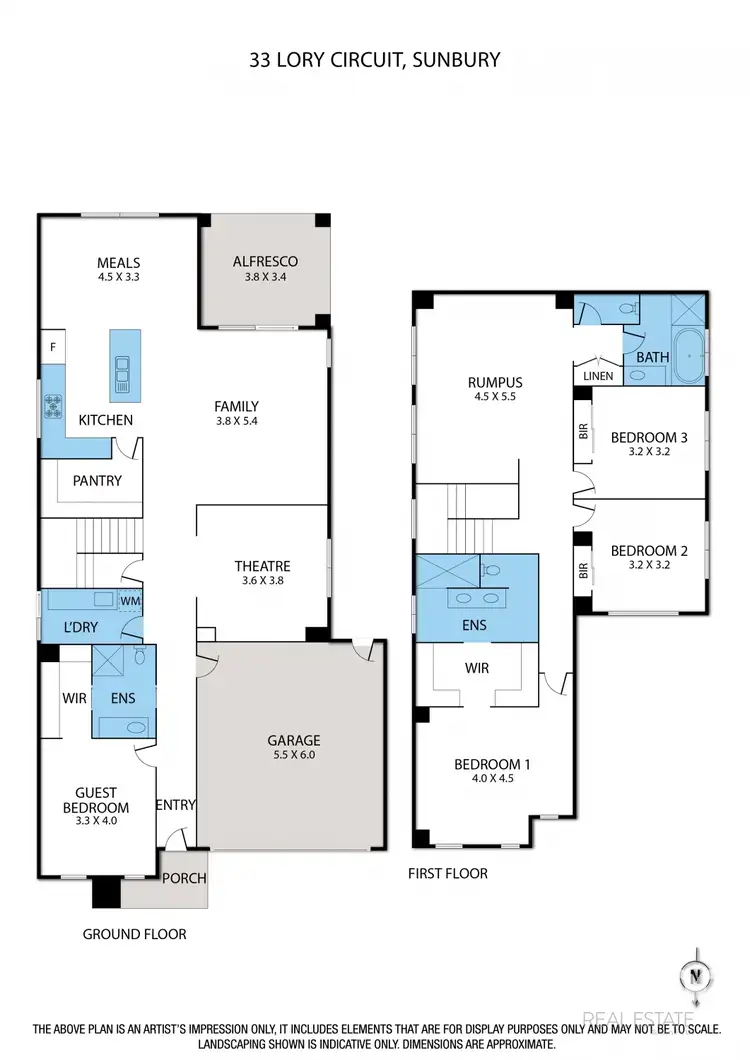
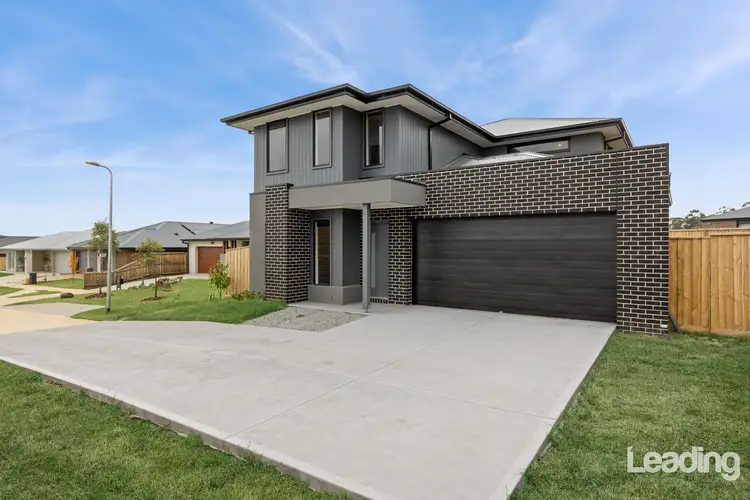
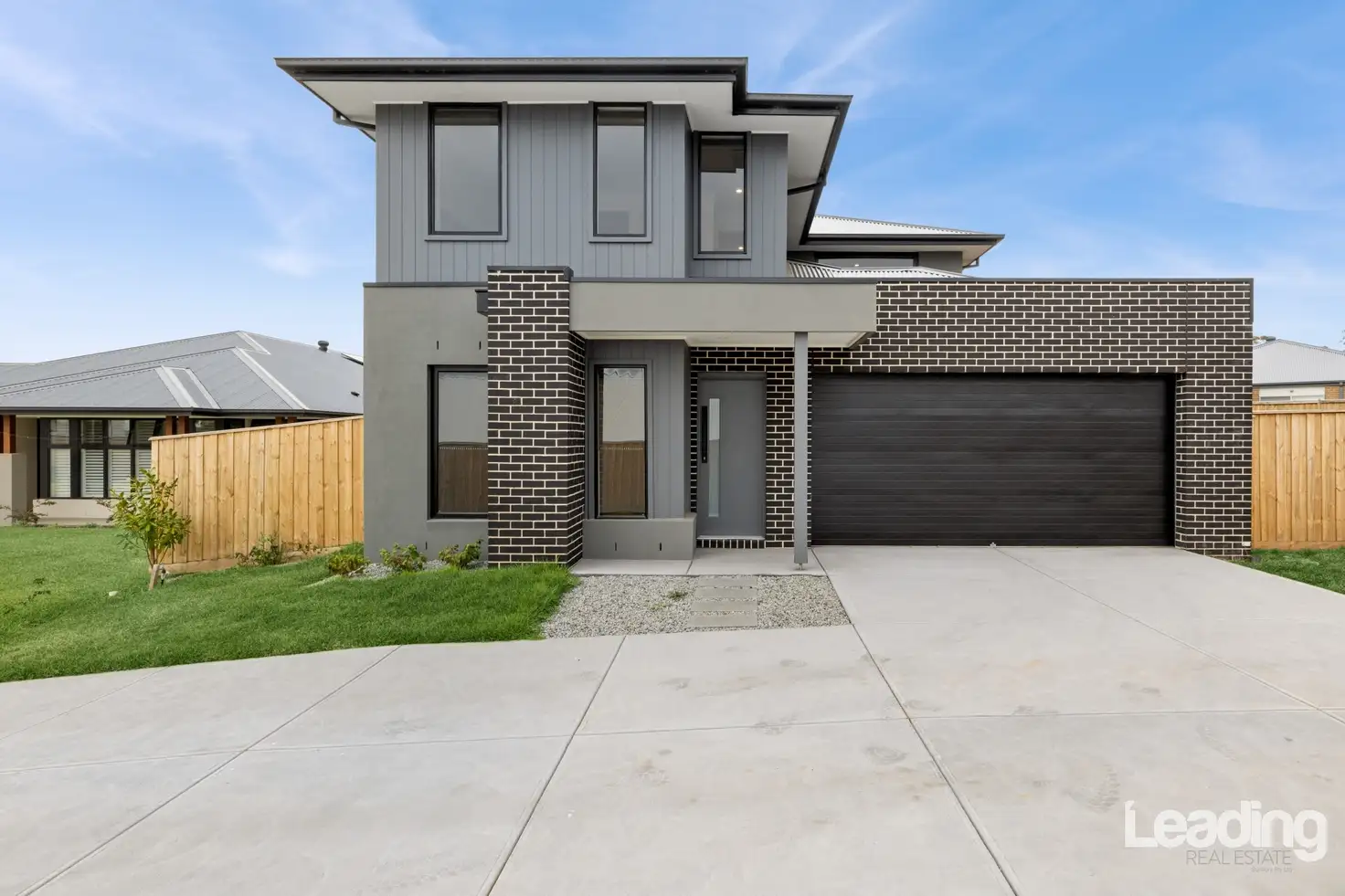


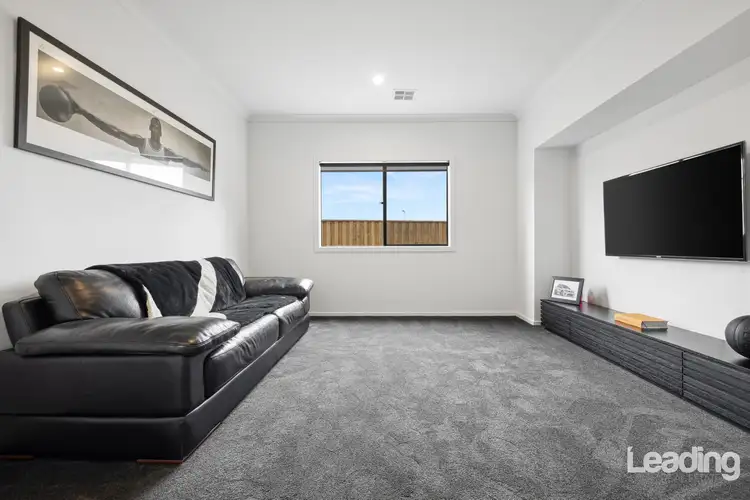
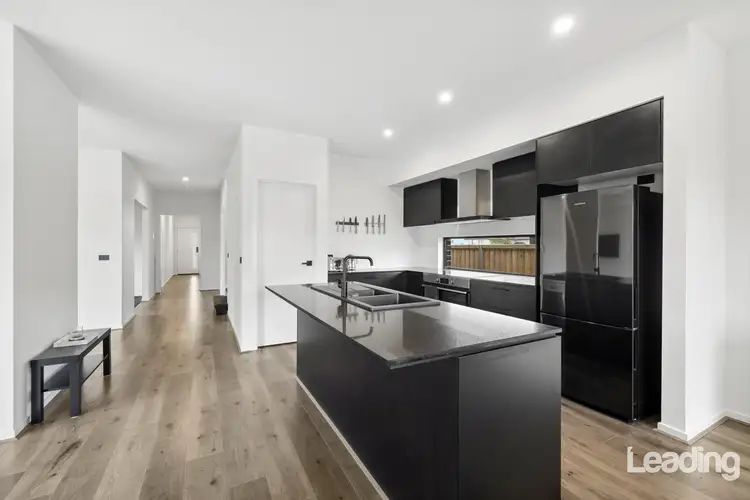
 View more
View more View more
View more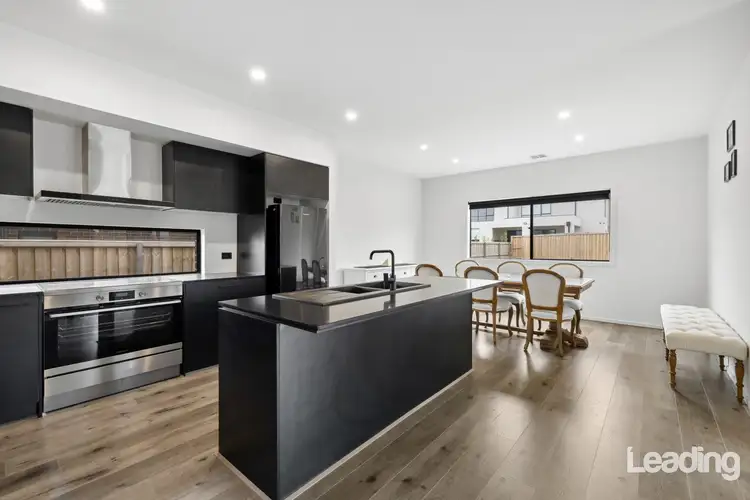 View more
View more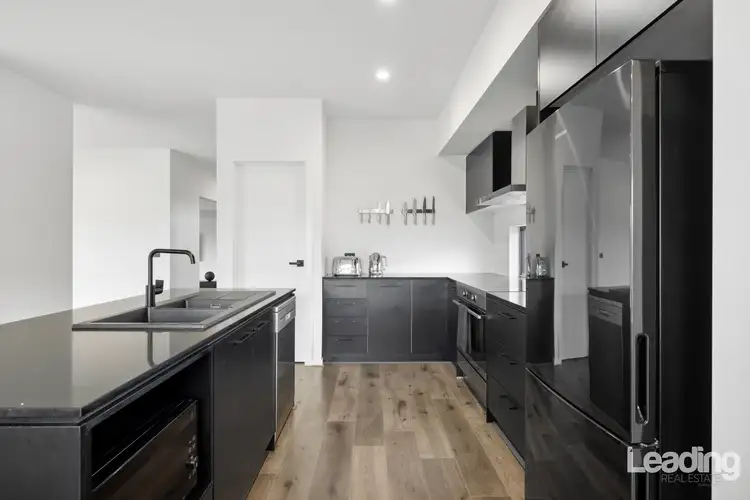 View more
View more
