This bespoke residence has been decadently designed for an elite lifestyle within a prestigious Rochedale neighbourhood. A luxurious family retreat filled with numerous entertainment and relaxation zones, this sophisticated home boasts a stylish media lounge with projector and screen, as well as an upstairs rumpus with a chic built-in mini bar and gorgeous suburban views. With exclusive resident access to resort-style facilities at the desirable The Lifestyle Centre, this extravagant domain is simply irresistible.
A testament to the breathtaking impact brilliant architecture can have using contrasting tones and bold lines, this home truly demands your attention. Surrounded by neat landscaping and accessed via a wide driveway that leads to a double lock-up garage, it all begins at the understated portico.
Beyond the entry, a tiled foyer is accentuated by a stunning timber staircase with glass balustrades above. A breathtaking void overhead concludes as a chic timber platform lit by sparkling downlights leads from out large sliding doors to a tiled patio, or a spacious carpeted media lounge hidden behind elegant Shoji-screen-style sliding doors. Air conditioned for year-round comfort and boasting a projector and screen, this media lounge offers residents a chance at an authentic cinema experience at home.
Further within, the floorplan reveals an open-plan kitchen, lounge and dining area complete with dazzling downlights and light fittings, easy-care tiles and wide sliding doors that spill out onto a sprawling tiled patio. An exceptional hub for hosting parties or family gatherings, it has views of the tropically landscaped gardens in the fenced backyard and is overlooked by a resplendent gourmet kitchen.
The kitchen is brimming with sleek accents and cool neutral tones that make for an alluringly classy impression. A lengthy dining bar and island bench is lit by shimmering trendy pendant lights, it benefiting from an immense amount of glossy cabinetry, luminous stone benchtops and a glowing glass splashback. Fitted with leading electrical appliances, including a dishwasher, it's ideal for catering to guests or creating delectable family feasts.
After an evening of wining and dining friends or a busy week of work, head upstairs to the timber-floored rumpus where a chic mini bar sits adjacent to a cosy tiled balcony with spectacular suburban views. The perfect space for intimate entertaining or late-night relaxation, this area offers endless versatility for growing families.
Off from the rumpus, four large bedrooms allow plenty of space for evolving families, all the bedrooms featuring plush carpets and built-in robes. The massive master is also host to a big walk-in robe and modern ensuite with double vanity, while a contemporary shared bathroom can be found on both levels for the use of children or guests.
Other excellent features include:
- Additional toilet facility in garage
- Internal laundry with access to covered drying deck
- Water tank
- Colorbond roof
A designer home in an upmarket neighbourhood, this residence is minutes from a wide array of quality amenities for an elite lifestyle.
- 260m to Flying Pepper restaurant
- 260m to The Lifestyle Centre (exclusive access to pools, theatrette, tennis courts, gym
and more)
- 450m to Rochedale Central (Fresco, restaurants, cafes and more)
- 550m to bus stop
- 1.1km to Pask Family Park
- 1.1km to Rochedale Village (Coles, McDonalds, Hungry Jack's, restaurants, cafes and more)
- 2.1km to Rochedale State School
- 2.6km to Redeemer Lutheran College
Contact Emily Xiong today and reach new heights of excellence.
We are committed to the health and safety of our customers and staff, and their families. There can be a maximum of 30 people in the premises at any time whilst adhering to all social distancing (2m2 apart for spaces less that 200m2 and 4m2 apart for spaces more than 200m2) and strict hygiene requirements. Please also ensure that you follow social distancing measures and keep 1.5m away from each other.
All information contained herein is gathered from sources we consider to be reliable. However we can not guarantee or give any warranty about the information provided and interested parties must solely rely on their own enquiries.
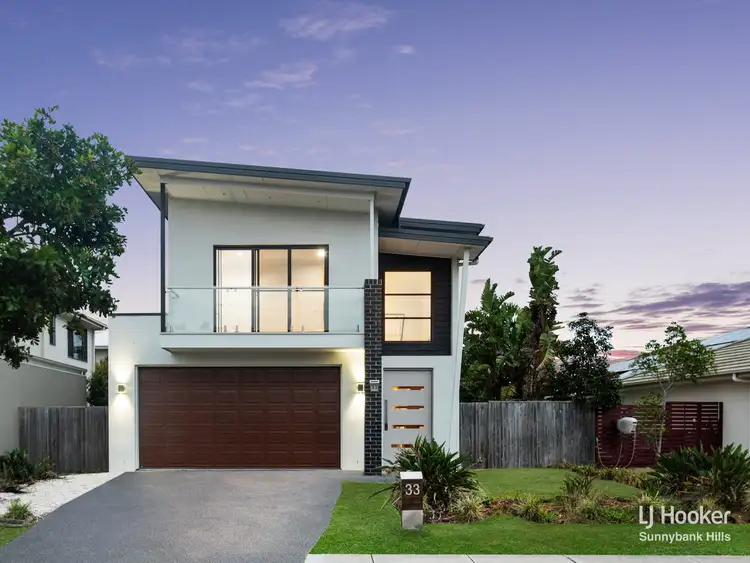
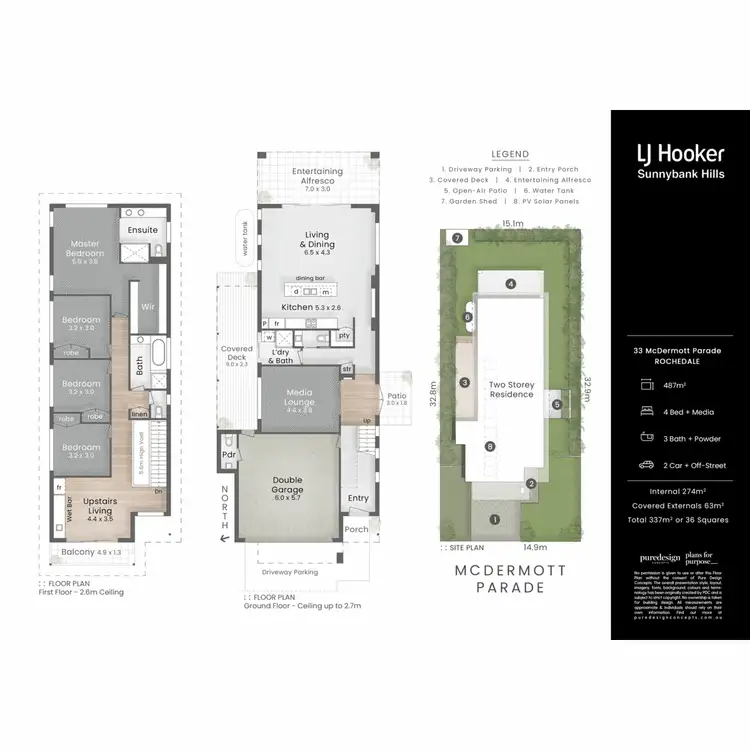
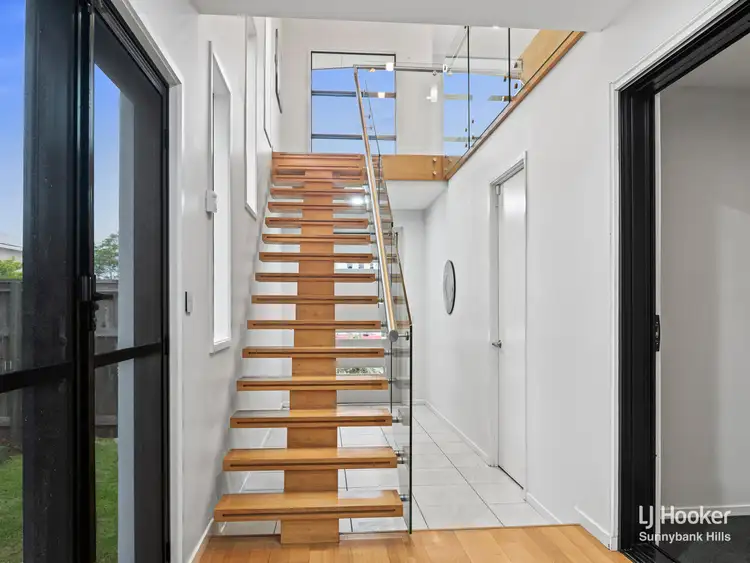
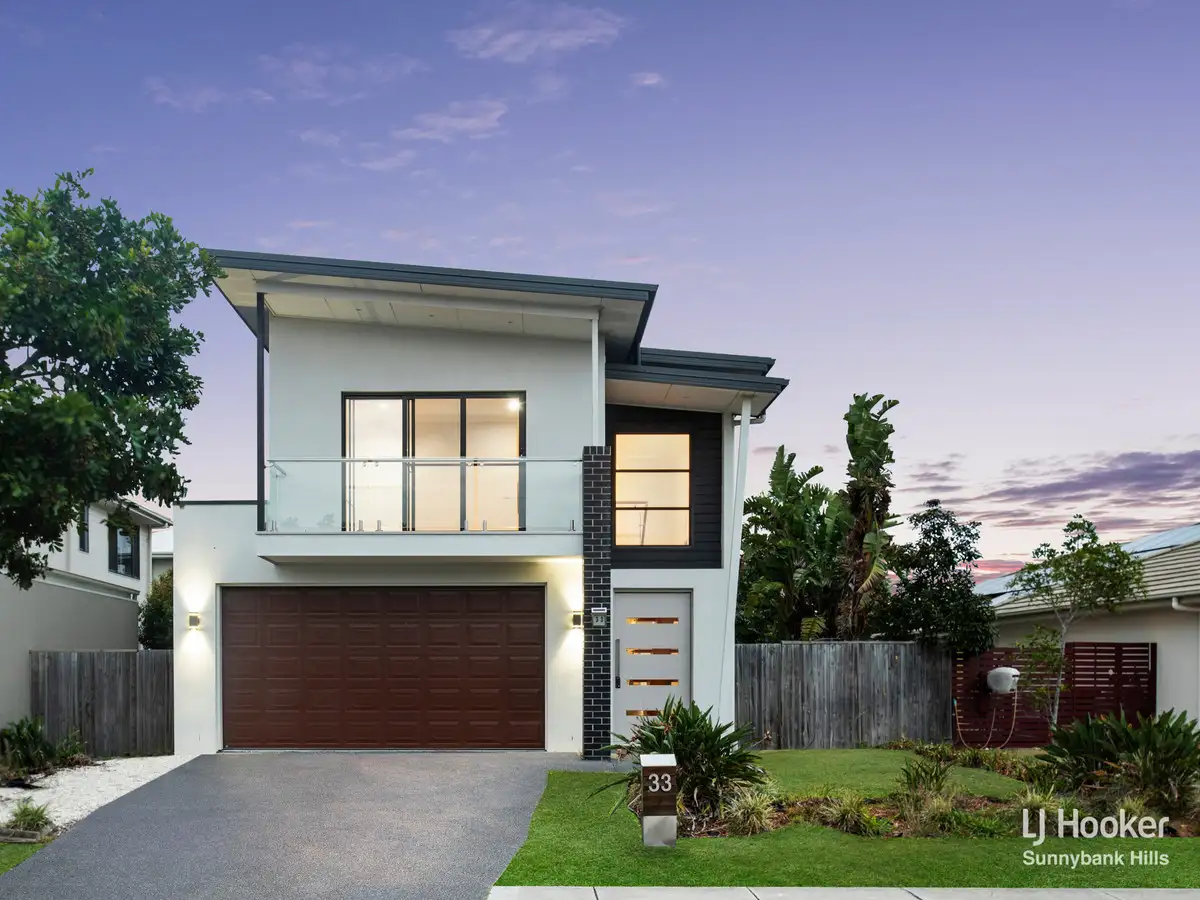


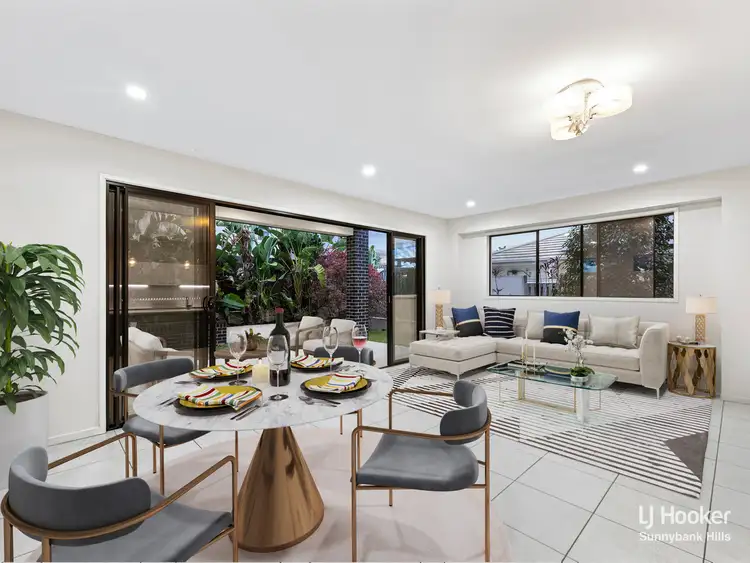
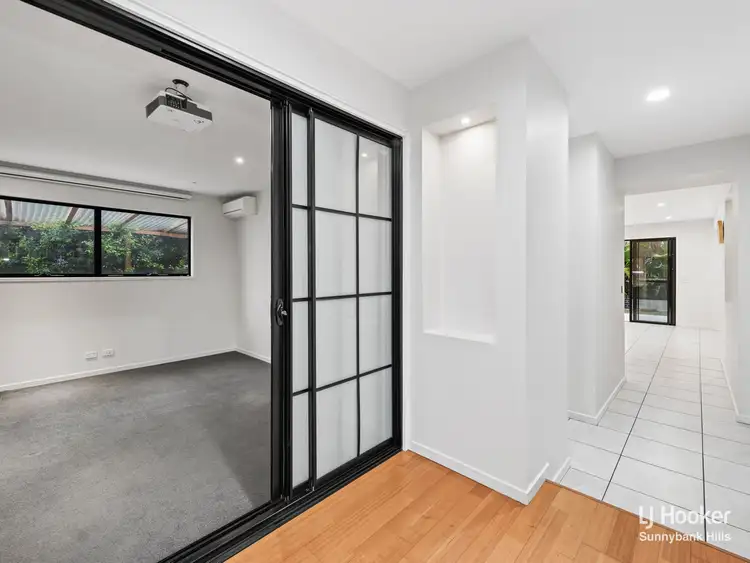
 View more
View more View more
View more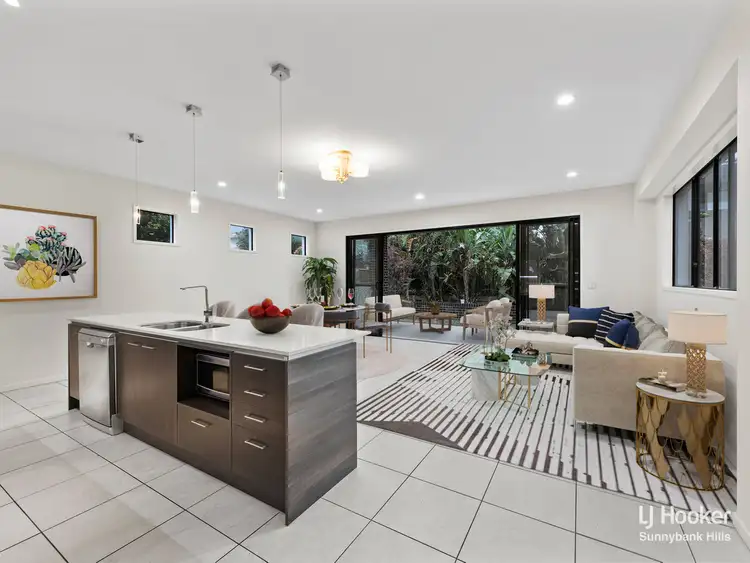 View more
View more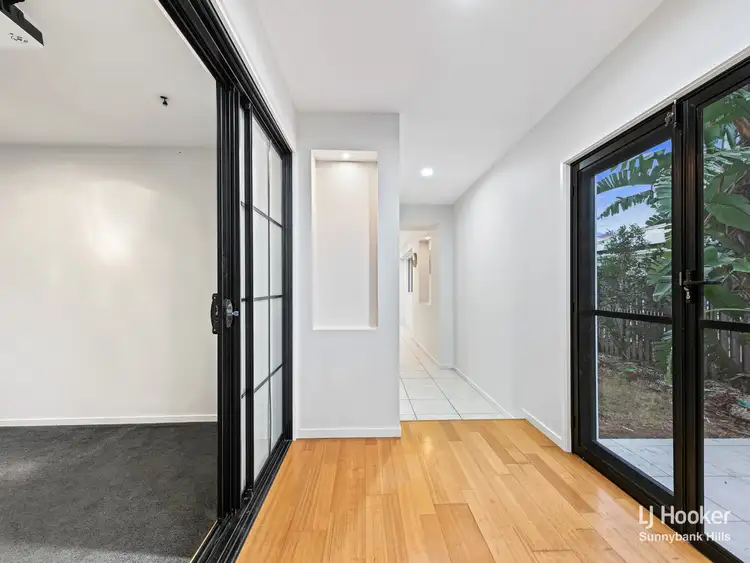 View more
View more
