Absolutely Stunning - A must view!
The clever upside-down design of this beautiful home capitalises on views from the upper level, where luxurious kitchen/open plan living blends beautifully with a spacious balcony.
What a spot ....location, location, location!!!!!
Churchlands SHS Catchment Area.
The upper level features:
Include the Master Suite, designer Kitchen and open plan living, entertainers balcony - All taking in the stunning city views and as far as the eye can see towards the Darling Ranges.
Street-front spacious 3 bedroom 2 bathroom home offers a cleverly-designed floor plan that encourages quality low-maintenance living and a fantastic separation for all - including established families with teenagers and adult children.
Nestled in a WHISPER-QUIET street location, this stylish abode finds itself within footsteps of Newborough Primary School, Karrinyup Leisure Centre, Our Lady of Good Counsel School, Karrinyup Shopping Centre and picturesque Lake Gwelup, whilst St Mary's Anglican Girls' School, Deanmore Primary School, Hamersley Public Golf Course, Lake Karrinyup Country Club, pristine northern beaches, the freeway, public transport and other top educational facilities are all only a matter of minutes away.
Other features include, but are not limited to:
A fantastic upper-level open-plan family and dining area with a recessed ceiling, speakers, a walk-in linen press, a gas bayonet and outdoor access to a large tiled balcony with a lined ceiling, a fan, feature down lighting and breathtaking inland and city views
Incorporated into the airy upstairs layout is a well-appointed kitchen with its own slice of the awesome vista, alongside quality bench tops, a breakfast bar for casual meals, stylish light fittings, glass splashbacks, a step-in pantry, powered appliance nook, a water-filter tap, double sink, ample storage options and excellent appliances - including a range hood, an AEG dishwasher and a five-burner Westinghouse gas cook top and oven
Double doors reveal upper-level master bedroom suite with magnificent inland and hill views, built-in drawers, a huge walk-in wardrobe and its own private ensuite bathroom comprising of a bubbling corner spa, a shower and access into the common powder room
Downstairs, another set of double doors opens into a versatile front lounge room with a media recess, ground-level city views and outdoor access to a fabulous alfresco deck that boasts a lined ceiling and fan, external power points, caf blinds and a stainless-steel "second" kitchen where a Beef Eater range hood, a built-in Beef Eater gas barbecue, glass splashbacks and plenty of built-in storage all combine to deliver the ultimate entertaining experience for your family, friends and guests
-2nd/3rd downstairs bedrooms are both spacious,
-2nd Bathroom downstairs
- Solid timber flooring throughout
-Ground-floor walk-in linen press
-Double garage with a storage area, with rear access
-Dumbwaiter across both levels
-Feature double-door entrance
-Easy-care reticulated lawns and gardens
-Extensive decking at the rear
-Poured limestone driveway
-Feature down lighting throughout
-Ducted reverse-cycle air-conditioning
-Solar power panels
-Ducted vacuum system
-Gas hot water system
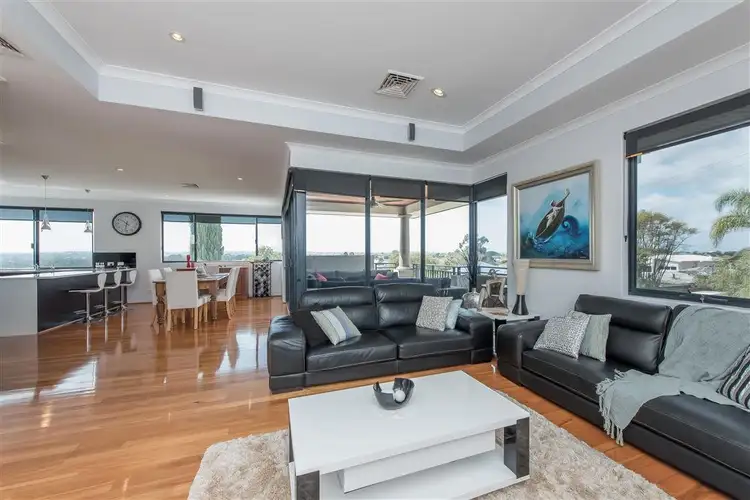

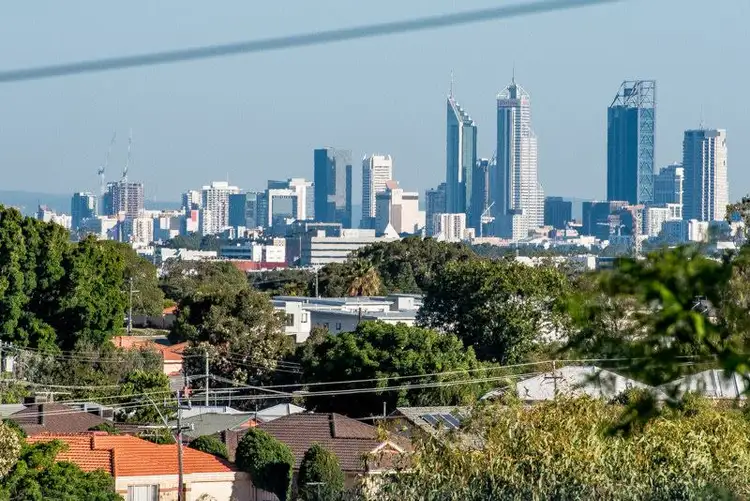
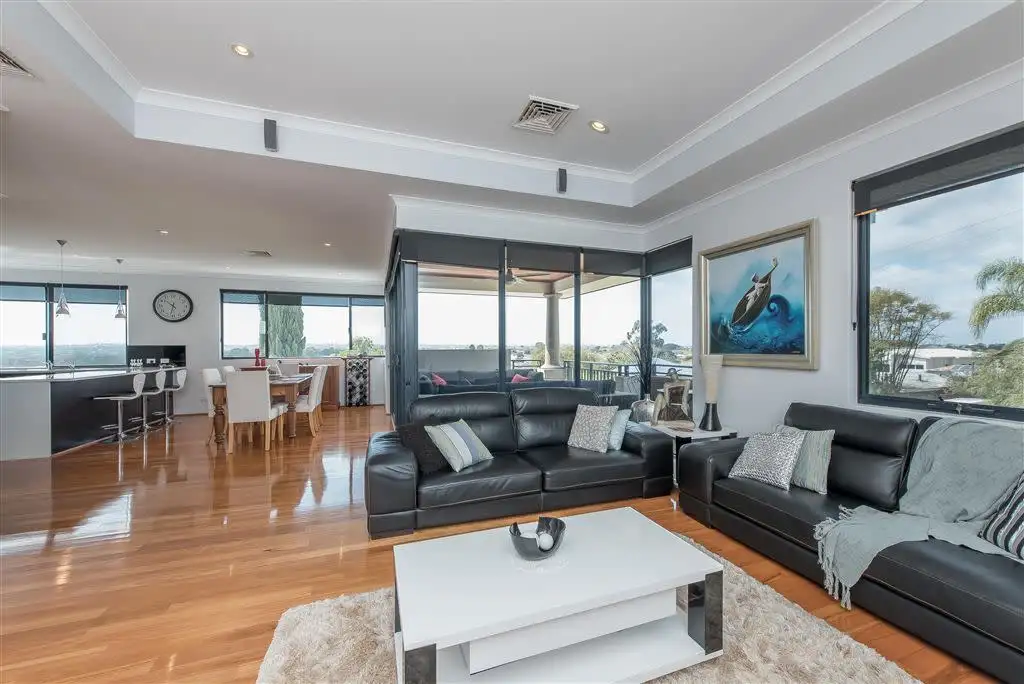


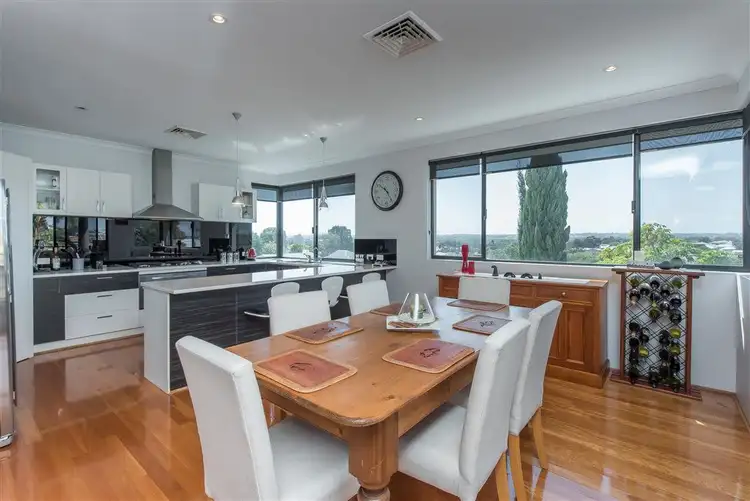
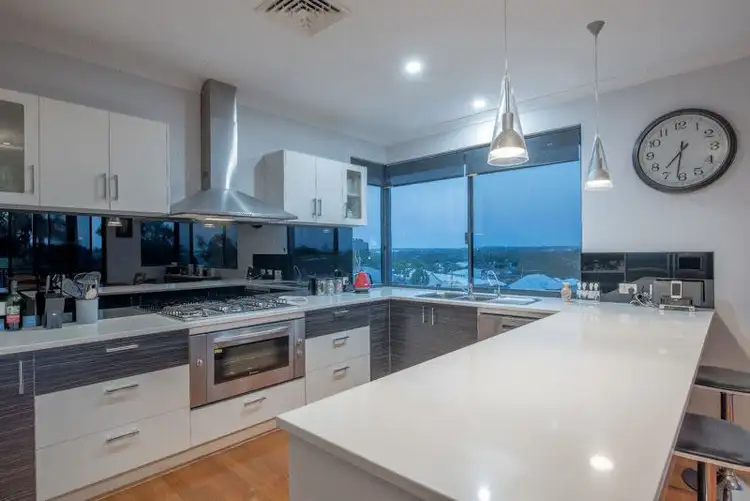
 View more
View more View more
View more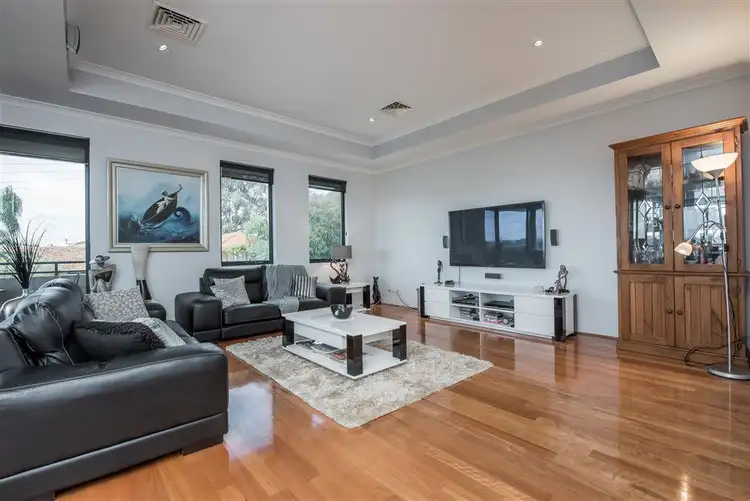 View more
View more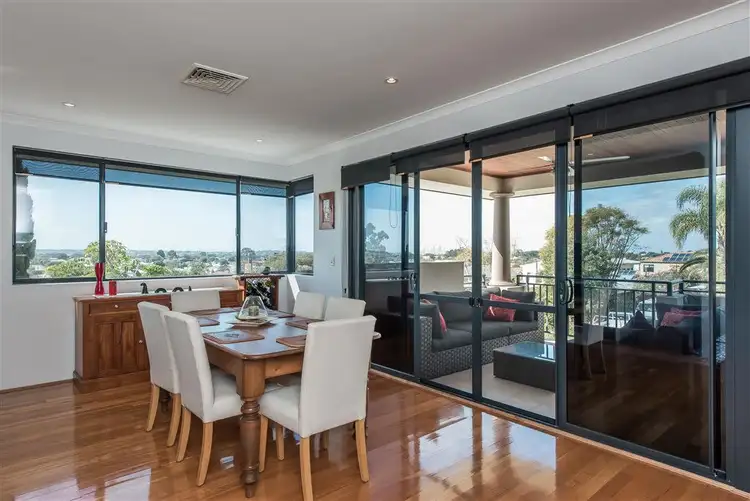 View more
View more
