One of Mosman's most exciting and versatile listings, this remarkable offering combines an elegant single level Victorian home and a second two storey attached residence. Holding an individual street frontage for each dwelling, both residences capitalise on a sunny north-eastern aspect upon a prized corner block.
Built circa 1890, the primary dwelling is floored in original wide Kauri floorboards with a series of ceiling roses drawing attention up to the lofty three metre ceilings. Ilfracombe' showcases a symmetrical layout with living rooms and bedrooms stemming off a chandelier-lit central hallway. Tastefully updated, the kitchen has been beautifully modernised along with the family bathroom.
Perfect as an additional income stream, guest accommodation or to comfortably work-from-home, the newly refreshed second residence offers endless possibilities for the modern day buyer. Awash in northern sun, the open-plan layout connects to a secure courtyard whilst a relaxing balcony adjoins the upper-level bedroom and contemporary bathroom.
Located within easy reach of the scenic Cremorne Point Walk, stroll around the waterfront to either Mosman Bay or Cremorne Point. Close to local cafes and speciality retail stores, Spofforth Street shops are less than 100 metres away with the attractions of Cremorne Junction and Military Road just a little further up the road.
Primary Residence
- Traditional bullnose veranda adorned with restored tessellated tiling
- Stately ornate archway linking the gracious lounge and dining rooms
- Lounge and dining with traditional pendants, marble framed fireplace
- Servery window opening from the granite kitchen to the dining room
- Kitchen with Bosch dishwasher, Ilve gas cooker and breakfast bar seating
- Air-conditioned master bedroom with built-in robes and sky-lit ensuite
- Storage in all bedrooms, stylishly renovated bathroom with bath tub
- Secure and private forecourt garden, leadlights and timber fretwork
- Timber built-in bench seat with storage in rear barbeque courtyard
- High skirting boards, full-length sash windows and plantation shutters
- Ducted central heating, ceiling fans and easily accessible attic storage
- Double carport opening to a garage currently utilised as a workshop
Second Dwelling
- North facing with a secure and private entry off Calliope Street
- French doors open out from the air-conditioned open-plan living
- Kitchen with stone benchtops, Bosch gas cooktop and dishwasher
- Carpeted bedroom with ceiling fan upstairs, walk-in robe and balcony access
- Walk-in frameless glass shower and in the stylishly upgraded bathroom
- Internal laundry facilities, crisp white colour scheme, LED lighting
Location
- 60m walk to local cafes, butcher, hairdressers and takeaway shops
- 600m to SUPA IGA Cremorne, Military Road cafes, shops and buses
- 30m to bus stop, drive into the city in around 10 minutes
- 400m to the foreshore walk linking Mosman Bay and Cremorne Point
- Central to top schools in Cremorne, Mosman, Neutral Bay and North Sydney
*All information contained herein is gathered from sources we consider to be reliable. However we cannot guarantee its accuracy and interested persons should rely on their own enquiries.
For more information or to arrange an inspection, please contact Bernard Ryan 0408 408 509 or Benoit Guittonneau 0416 514 010.

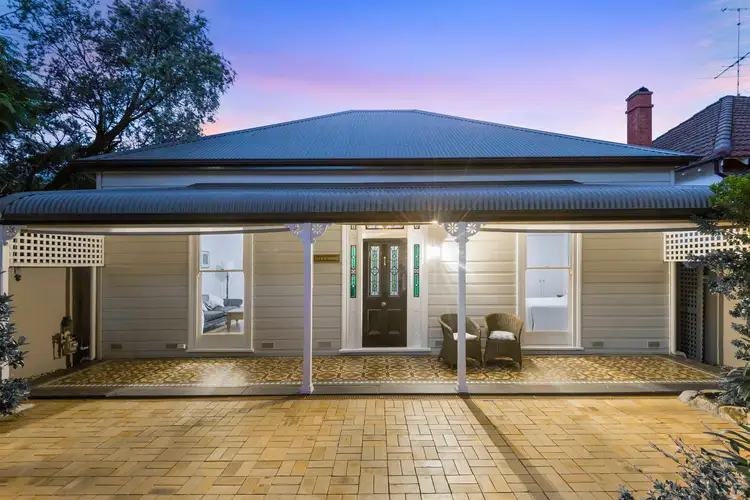
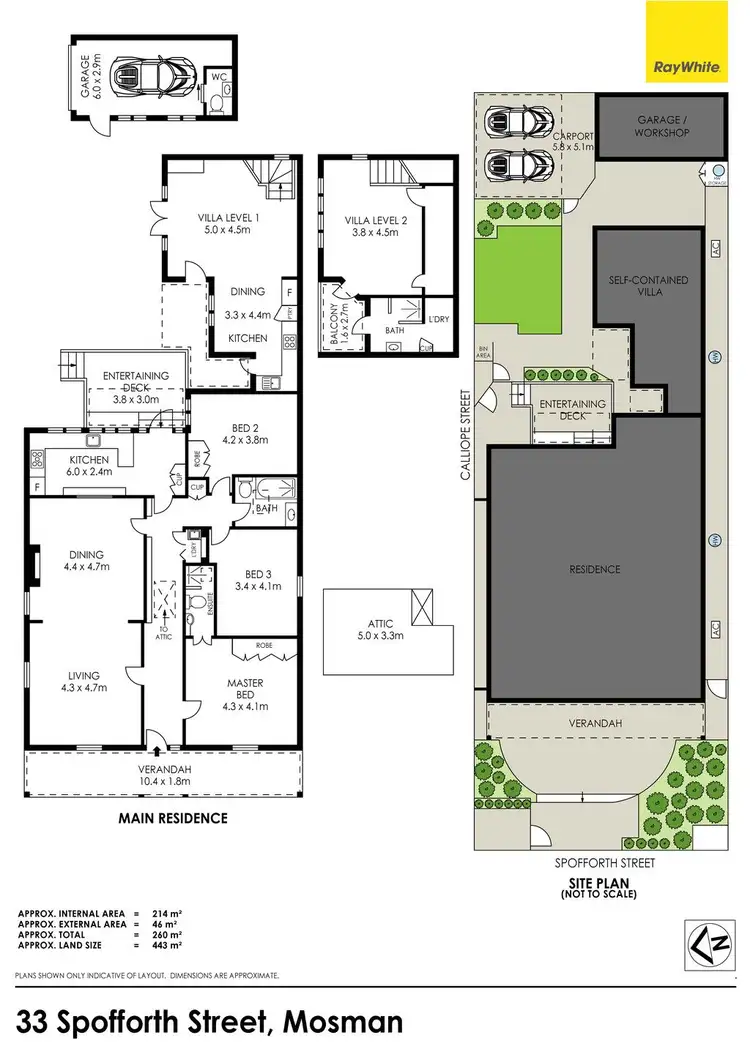
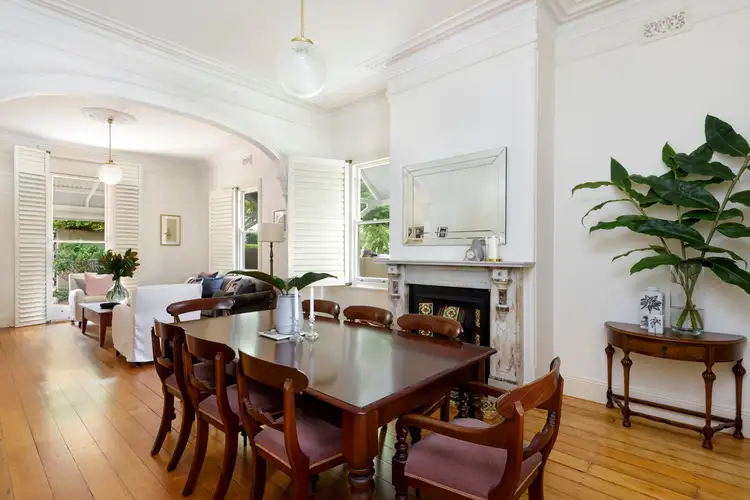



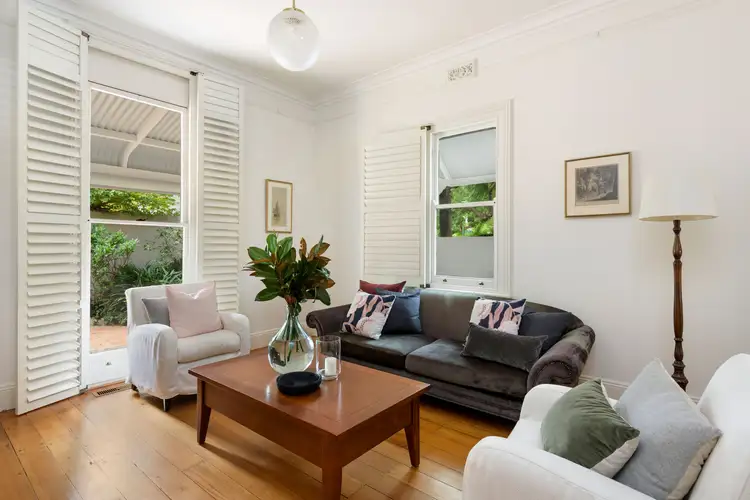
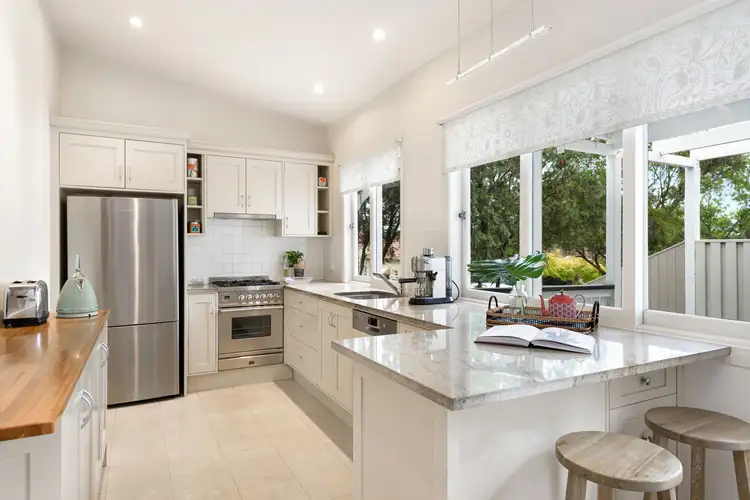
 View more
View more View more
View more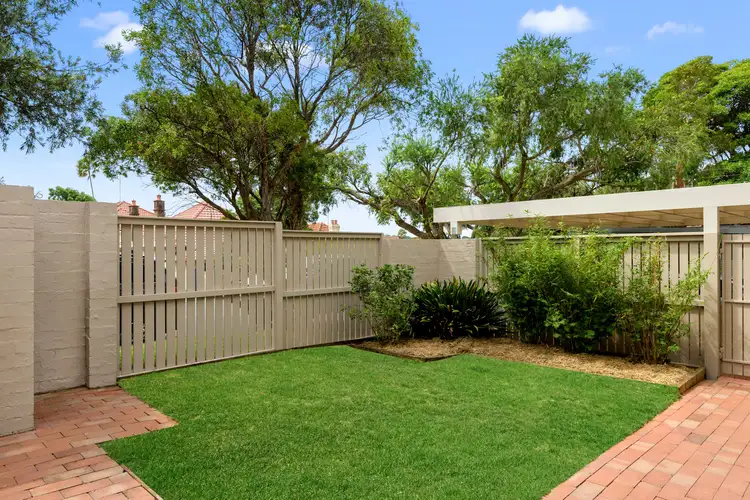 View more
View more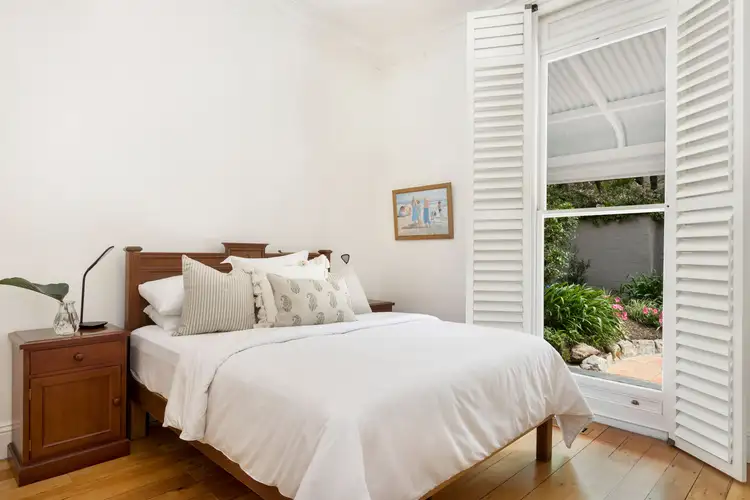 View more
View more

