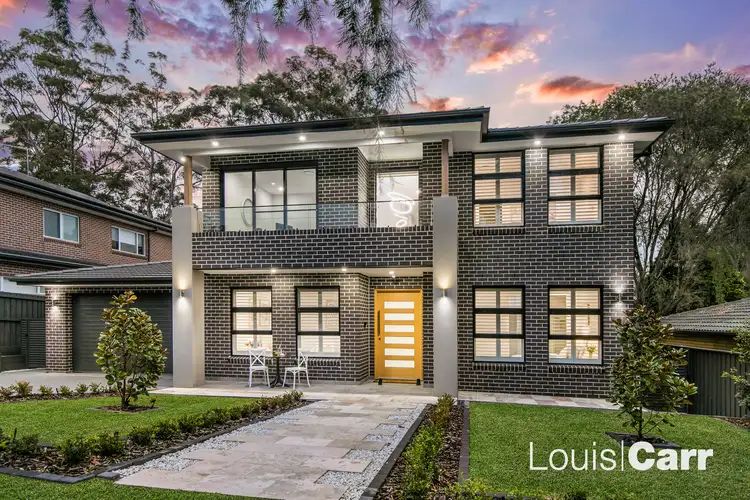Brand new and custom built, every luxurious detail of this breathtaking home celebrates the fusion of immaculate taste with contemporary yet comfortable family living. Completed to the highest of standards and with endless wow factor, why experience the stress and drain of a renovation when you could simply walk in and begin your new chapter in one of the suburbs most stylish homes? Offering a lifestyle of convenience the property is just minutes' walk to the arterial bus stop (Boundary Rd before Lois Lane) providing easy access to Pennant Hills Station. A choice of shopping precincts, easy access to the Metro Station and zoning to quality schools including Pennant Hills Public and Pennant Hills High further confirms the supreme position of this property.
With multiple living spaces to choose from even the largest of families can enjoy both quality and quiet time whilst celebrating grand proportions and desirable natural light to all. An enormous 'lounge into dining' room with feature fireplace, custom cabinetry, oversized windows and double height ceiling is the heart of the home while the purpose-built cinema room, formal lounge and further teen retreat (upstairs) with office cabinetry ensures ample zones for every intention.
Built around the spectacular Maplewood staircase and double height internal atrium, the home's over-sized bedrooms are light and bright and offer excellent storage. The designer-inspired master suite enjoys a 'dream wardrobe', luxe bathroom and custom wall feature. Three further, well-sized family bedrooms (two with ensuite, one with Juliette balcony) will comfortably nurture the whole family whilst those seeking in-law accommodation will appreciate the ground level fifth bedroom with ensuite and walk in wardrobe - ticking all the boxes of a flexible, family-lead floorplan.
Like pulled from a magazine, the showstopping island kitchen ticks every box for opulence, convenience and entertaining. Quartz benchtops, gas cooktop, polyurethane shark nose cabinetry with soft close hinges, a brass feature tap and an enormous butler's pantry are sure to delight any home chef. Views across the private alfresco through stacking full height glass doors make family living or hosting family and friends a breeze.
Impressing entertainers and designed for year-round outdoor living, the enormous alfresco area boasts an outdoor kitchen. Surrounded by Eco Wood decking for easy maintenance, the sparkling swimming pool (with electric heating) will be the backdrop of future celebrations for years to come. Thoughtfully planned, a paved area to the side of the home services bikes and trampolines safely (and while out of view) and long-term serves as a second, private entertaining courtyard.
Further inclusions adding to the overall wow-factor of this home include camera doorbell, elevated details such as custom cabinetry, VJ feature walls, quality flooring inc carpet and large format tiles, ducted air-conditioning run by WIFI, double garage with auto doors and much, much more. A property of this calibre is rarely offered to market, let alone a brand-new residence to call your own! Seize the unprecedented opportunity to acquire a quality custom home in a Blue-Ribbon location that assures an unrivalled lifestyle of absolute luxury, flexibility, and convenience.
Disclaimer: This advertisement is a guide only. Whilst all information has been gathered from sources we deem to be reliable, we do not guarantee the accuracy of this information, nor do we accept responsibility for any action taken by intending purchasers in reliance on this information. No warranty can be given either by the vendors or their agents.








 View more
View more View more
View more View more
View more View more
View more
