Price Undisclosed
4 Bed • 2 Bath • 2 Car • 842m²

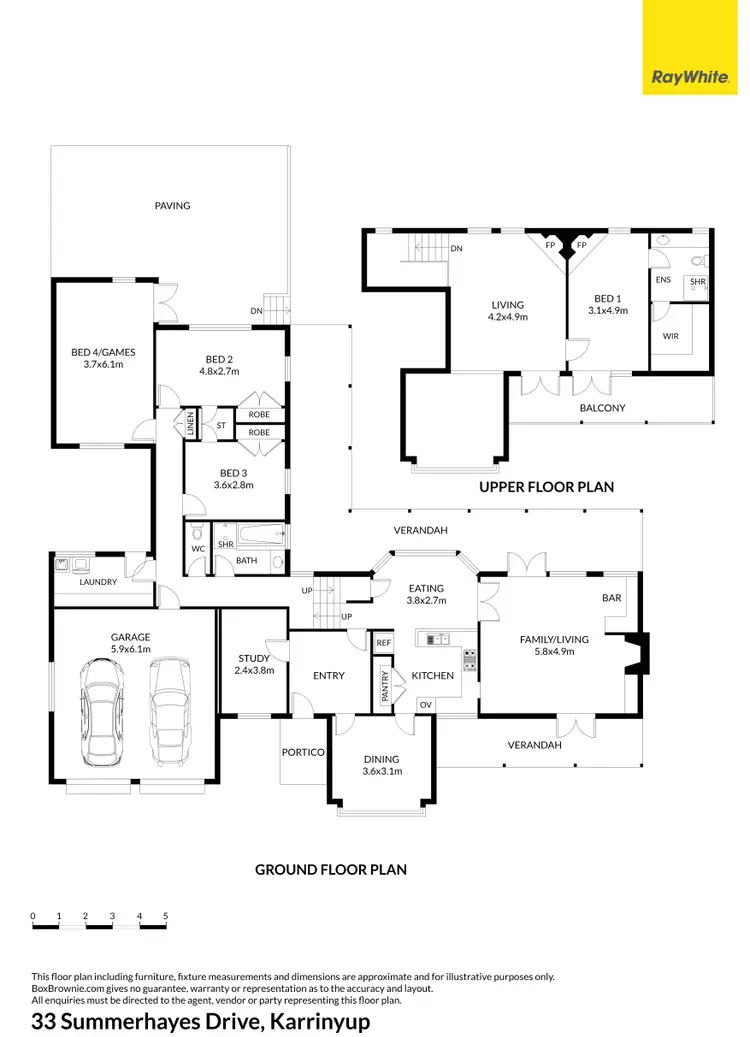

+24
Sold
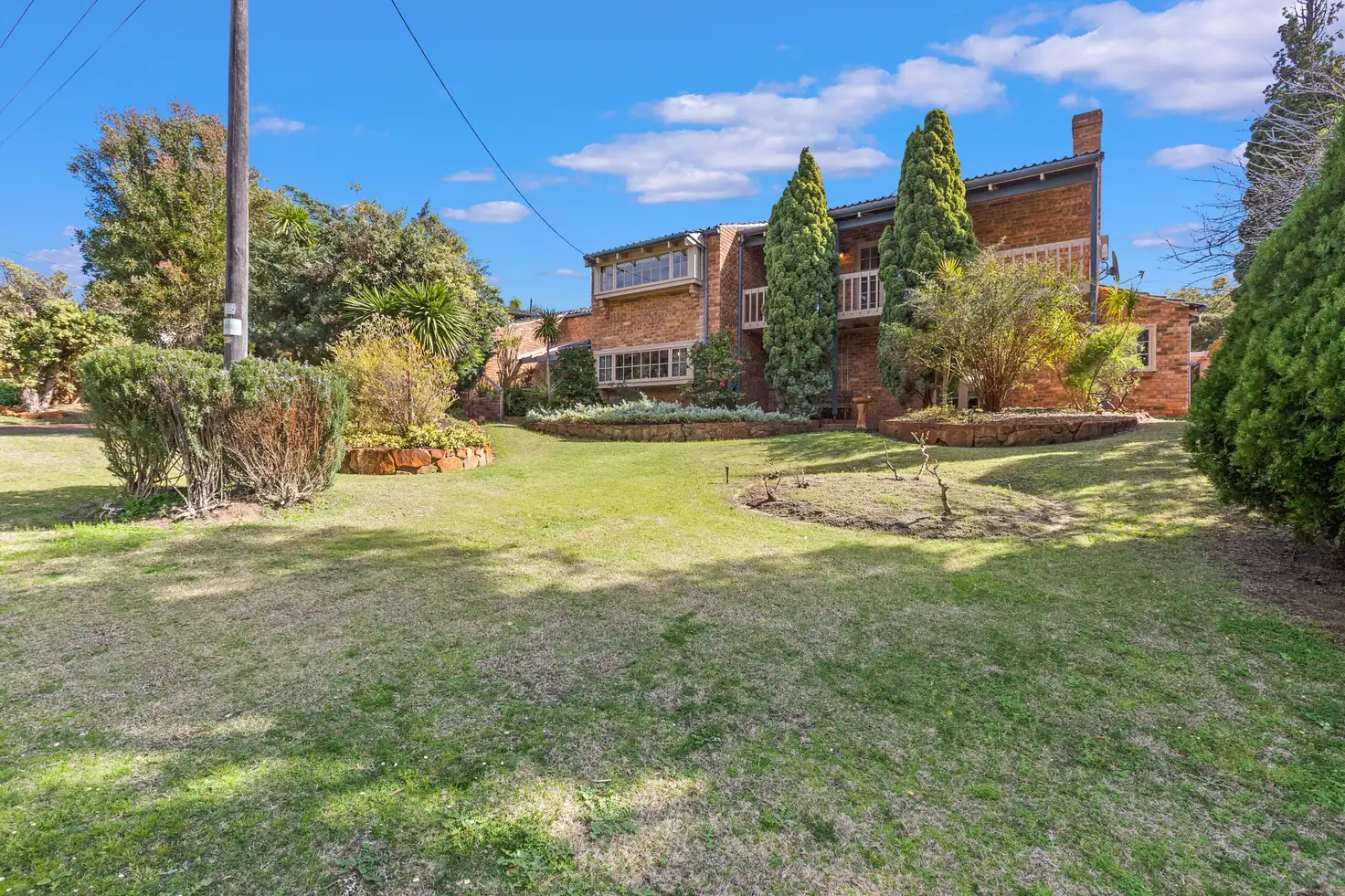


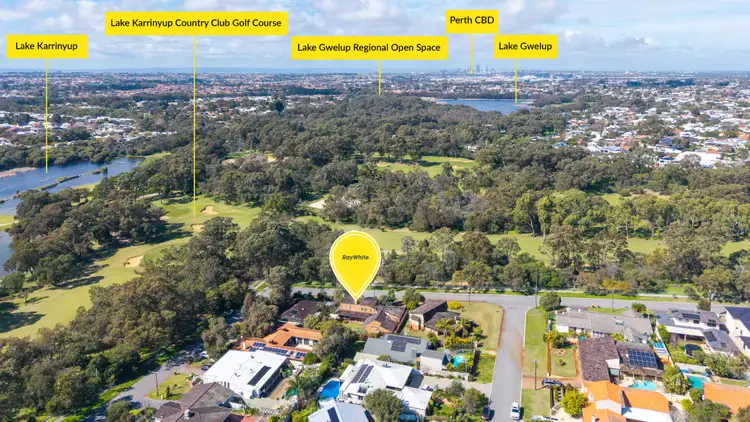

+22
Sold
33 Summerhayes Drive, Karrinyup WA 6018
Copy address
Price Undisclosed
- 4Bed
- 2Bath
- 2 Car
- 842m²
House Sold on Mon 15 Sep, 2025
What's around Summerhayes Drive
House description
“RARE KARRINYUP GEM, RIGHT ON THE GOLF COURSE, SO MUCH POTENTIAL”
Land details
Area: 842m²
Property video
Can't inspect the property in person? See what's inside in the video tour.
Interactive media & resources
What's around Summerhayes Drive
 View more
View more View more
View more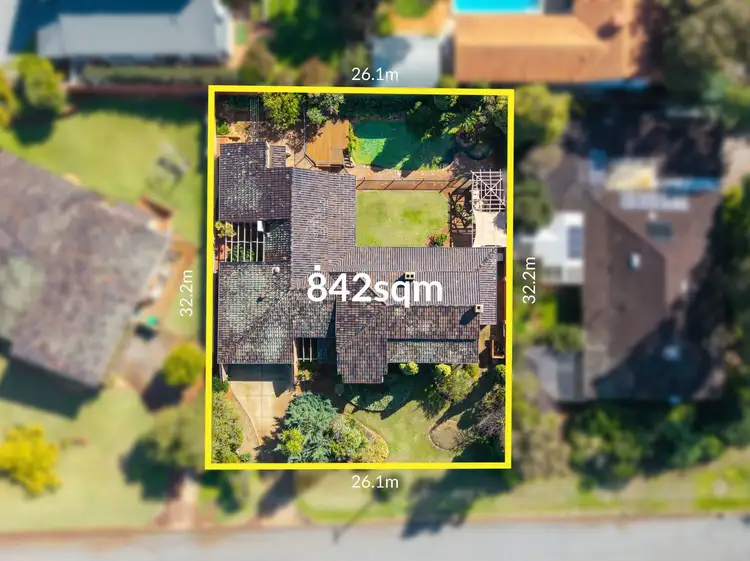 View more
View more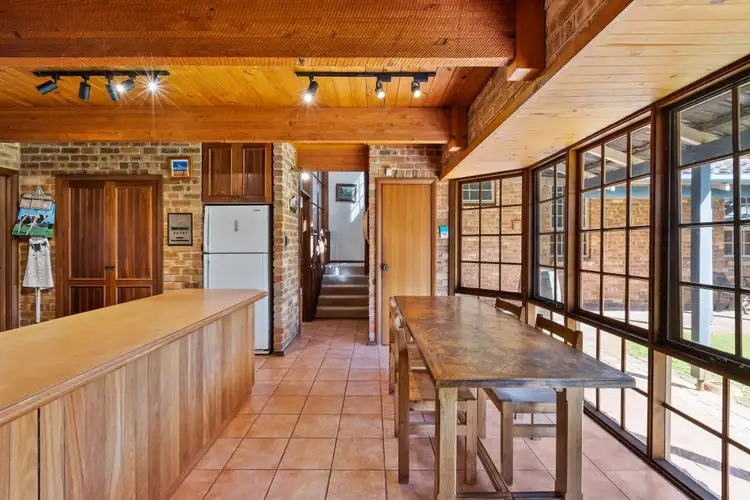 View more
View moreContact the real estate agent

Scott Langley
Ray White Sorrento
0Not yet rated
Send an enquiry
This property has been sold
But you can still contact the agent33 Summerhayes Drive, Karrinyup WA 6018
Nearby schools in and around Karrinyup, WA
Top reviews by locals of Karrinyup, WA 6018
Discover what it's like to live in Karrinyup before you inspect or move.
Discussions in Karrinyup, WA
Wondering what the latest hot topics are in Karrinyup, Western Australia?
Similar Houses for sale in Karrinyup, WA 6018
Properties for sale in nearby suburbs
Report Listing
