$1,075,000
5 Bed • 2 Bath • 2 Car • 742m²
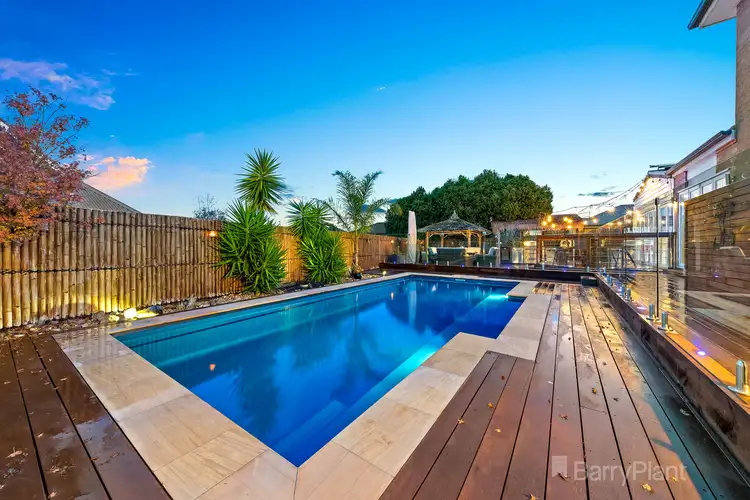
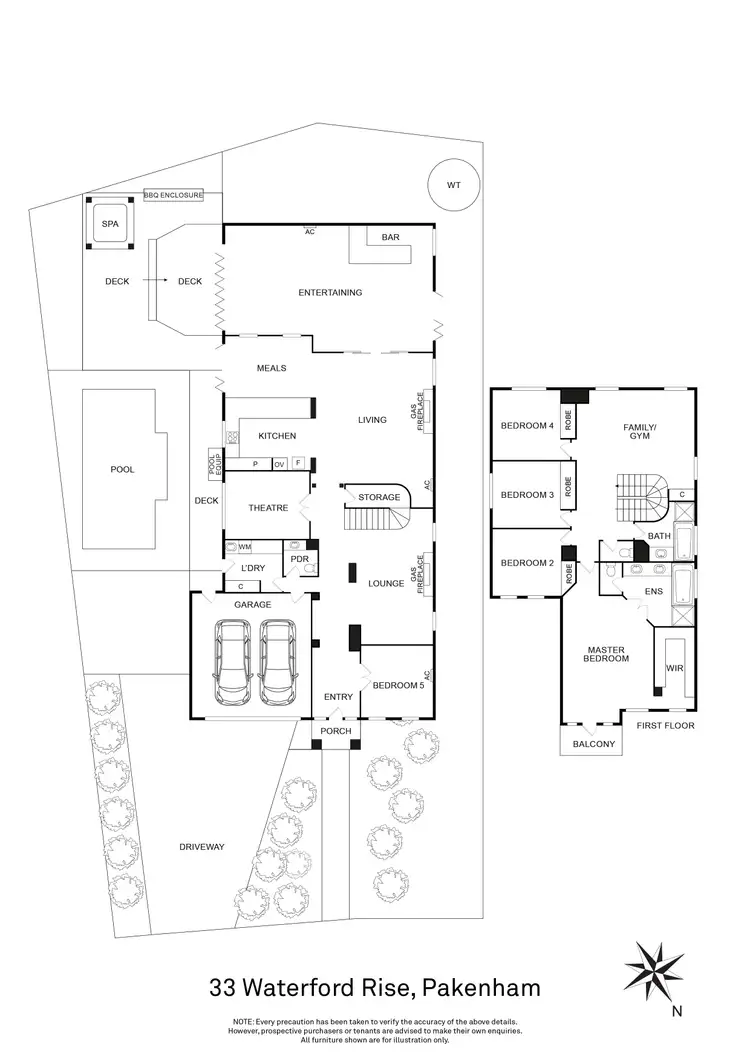
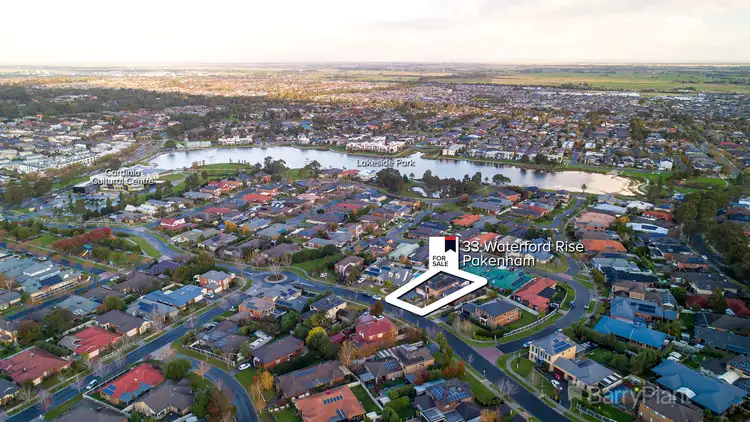
+33
Sold
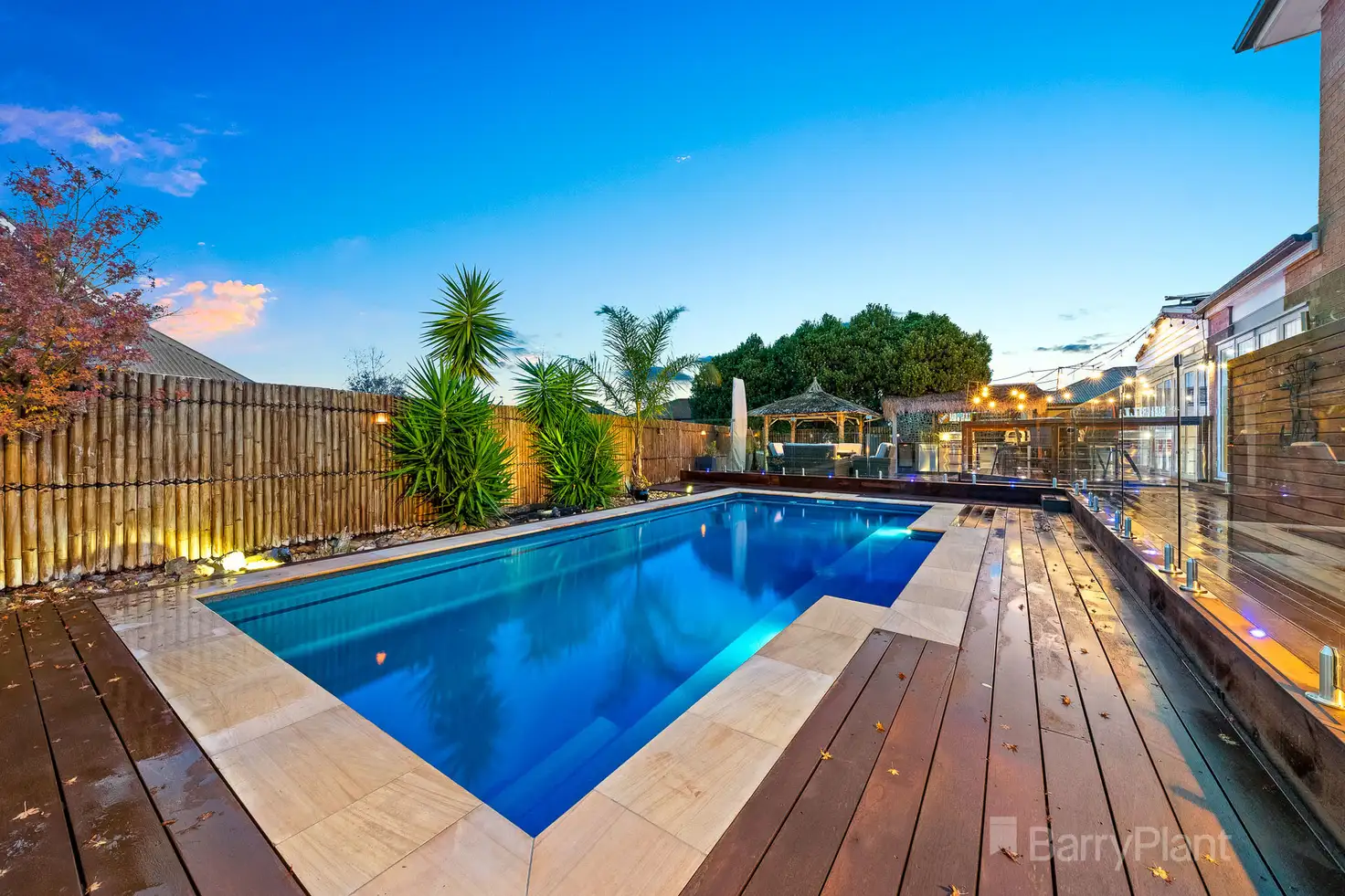


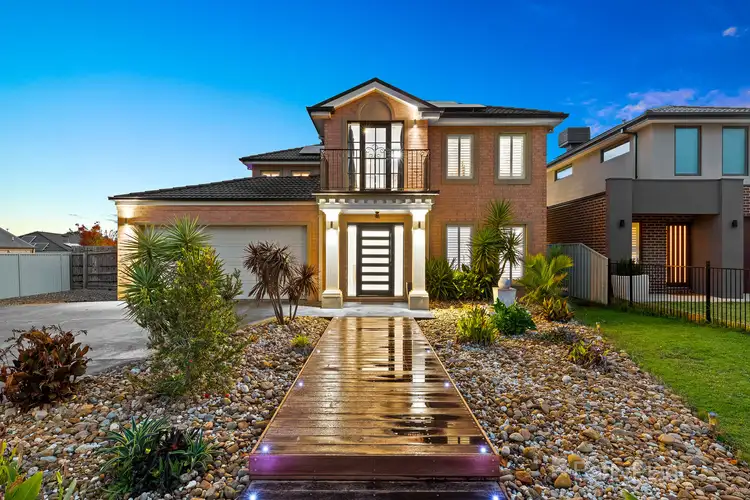

+31
Sold
33 Waterford Rise, Pakenham VIC 3810
Copy address
$1,075,000
What's around Waterford Rise
House description
“IF SIZE IS WHAT YOU ARE LOOKING FOR!”
Property features
Land details
Area: 742m²
Documents
Statement of Information: View
Interactive media & resources
What's around Waterford Rise
 View more
View more View more
View more View more
View more View more
View moreContact the real estate agent

Angelia Williams
Barry Plant - Pakenham
0Not yet rated
Send an enquiry
This property has been sold
But you can still contact the agent33 Waterford Rise, Pakenham VIC 3810
Nearby schools in and around Pakenham, VIC
Top reviews by locals of Pakenham, VIC 3810
Discover what it's like to live in Pakenham before you inspect or move.
Discussions in Pakenham, VIC
Wondering what the latest hot topics are in Pakenham, Victoria?
Similar Houses for sale in Pakenham, VIC 3810
Properties for sale in nearby suburbs
Report Listing
