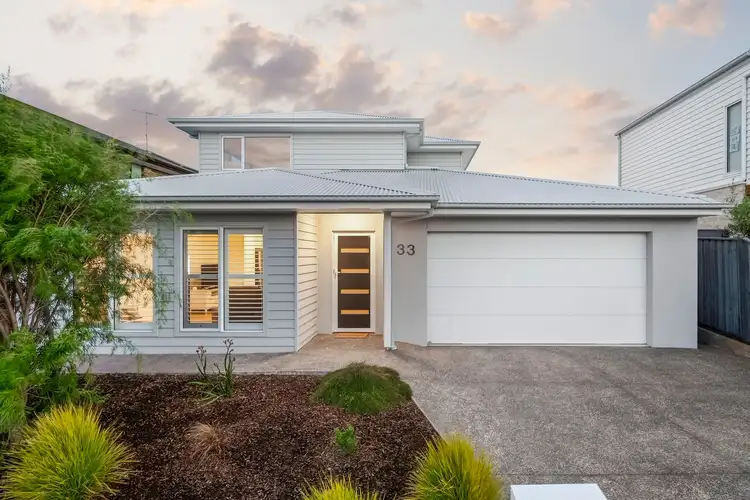Defined:
Breathe in the coastal calm and embrace the relaxed rhythm of Torquay life. This classically designed beach house captures the spirit of the Surf Coast. Refined, grounded and effortlessly serene. Built by custom local builders 'Torquay Select' in 2022, the home unfolds across two light-filled levels where open plan living flows to sun soaked outdoor spaces framed by low maintenance gardens. Here, mornings begin with coffee on the deck, days drift between beach adventures and village wanderings, and evenings unfold beneath golden coastal skies. With three bedrooms, two living zones and a dedicated study nook, the design offers flexibility and ease, perfect for families, weekenders or investors seeking strong Airbnb appeal. Every element speaks to modern coastal simplicity and low maintenance living. Ideally positioned near world class surf breaks, walking trails and the Great Ocean Road, this is your opportunity to live the tranquil Torquay lifestyle that others long for.
Considered:
Kitchen/Dining – Quality built kitchen with crisp white, shaker style cabinetry, stone benchtops, high end appointments including an electric oven, gas cooktop & dishwasher, timber-look laminate flooring, downlights, glass pendant lights over the island bench, glass & tiled splashback, sliding door from dining to undercover alfresco and low maintenance back yard
Living – Spacious living enjoying a sunny north aspect, downlights, plantation shutters, reverse cycle heating & cooling, gas ducted heating, downlights, built-in banquette seating, timber-look laminate flooring & double glazing throughout
Rumpus – Upper level retreat with plush carpet underfoot, downlights, reverse cycle heating & cooling, ducted heating, built-in storage & highlight windows
Master Suite – Private large master bedroom positioned downstairs with walk-in robes, carpet, large windows, roller blinds, downlights, ceiling fan, ensuite bathroom with feature herringbone laid tiles, shower, bath single vanity with mirror and toilet
Additional Bedrooms – Carpet, downlights, ceiling fans, roller blinds & all with built in robes
Main Bathroom – Spacious, sleek looking bathroom with large single vanity with mirror, feature herringbone laid tiles & shower
Outdoors – Low maintenance lawns and gardens, landscaped native gardens to the front, undercover decked alfresco out back for outdoor entertaining, solar hot water service, double garage, additional off street parking to the driveway, secure fencing & side gate access, 324sqm allotment (approx.)
Close by facilities – The Dunes Shopping Centre, Grenville Oval, Surfcoast Football Club, Torquay Soccer Club, Banyui-Warri Fields & Playground, Torquay Farmers Market, Community Centre, Surfcoast College, Lisieux Catholic Primary School, shopping precinct, beaches, Wurdi Baierr Stadium
Ideal for – Families, professionals, investors, holiday seekers & couples
*All information offered by Oslo Property is provided in good faith. It is derived from sources believed to be accurate and current as at the date of publication and as such Oslo Property simply pass this information on. Use of such material is at your sole risk. Prospective purchasers are advised to make their own enquiries with respect to the information that is passed on. Oslo Property will not be liable for any loss resulting from any action or decision by you in reliance on the information.*








 View more
View more View more
View more View more
View more View more
View more
