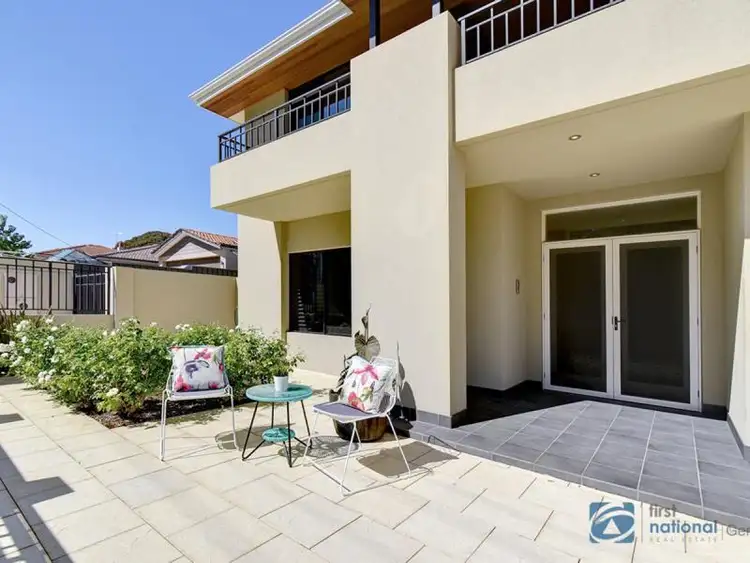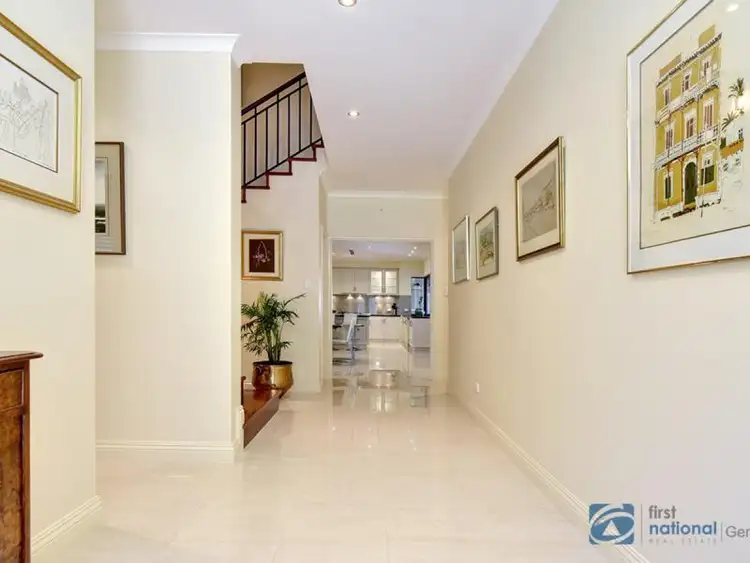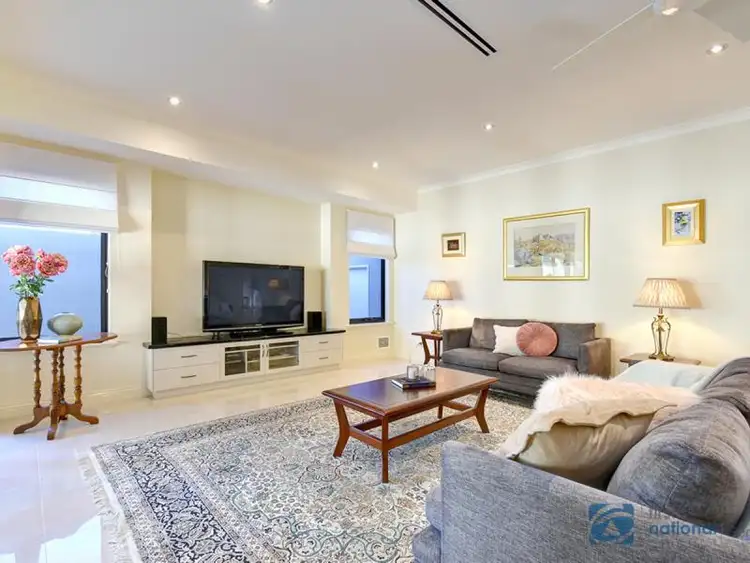Price Undisclosed
4 Bed • 3 Bath • 2 Car • 428m²



+23
Sold





+21
Sold
34 Axbridge Street, Karrinyup WA 6018
Copy address
Price Undisclosed
- 4Bed
- 3Bath
- 2 Car
- 428m²
House Sold on Mon 30 Apr, 2018
What's around Axbridge Street
House description
“Karrinyup At It's Finest”
Building details
Area: 340m²
Land details
Area: 428m²
What's around Axbridge Street
 View more
View more View more
View more View more
View more View more
View moreContact the real estate agent
Nearby schools in and around Karrinyup, WA
Top reviews by locals of Karrinyup, WA 6018
Discover what it's like to live in Karrinyup before you inspect or move.
Discussions in Karrinyup, WA
Wondering what the latest hot topics are in Karrinyup, Western Australia?
Similar Houses for sale in Karrinyup, WA 6018
Properties for sale in nearby suburbs
Report Listing

