Custom designed and built, this stylish near new family home is all about maintenance free living for the busy modern family, with a little luxury too.
With five (5) bedrooms, three (3) bathrooms, a triple car garage and an abundance of practical living spaces, this home is generous in every way.
The hub of the home is an amazing galley kitchen with a huge island bench and oodles of storage provided by soft close drawers - which overlooks the open plan living, dining and under roof alfresco. The indoors and outdoors integrate seamlessly via stacking sliding doors - you'll love the view of the pool from the kitchen and lush green outlook to the mango trees of Wakerley Park from the lower living area.
Upstairs you'll find the parents retreat at the front of the home - an enormous bedroom, walk in robe and luxurious bathroom with twin showers and twin vanity plus an island bath. You'll love to retire here at the end of a long day to unwind and re-charge.
At the opposite end you'll find the children's retreat - a living area, study and outdoor deck overlooking the park - what a great place for the kids to entertain friends and relax.
In between you'll find huge bedrooms for the children with ample room for Queen sized beds, a desk and more.
The home is filled with smart and practical features making life, just that little bit easier including a mud room between the garage and the internal entrance, which means shoes and bags stop there. There is fibre optic connection to the NBN and Cat 6 wiring throughout, ensuring there'll be no complaints about internet speed. The butlers pantry provides abundance of storage plus conceals the meal preparation mess. There is a study nook that is shut away by doors, plus a family bathroom designed to make the morning rush hour a breeze with three separate zones for privacy and efficiency. The laundry offers exceptional storage with a laundry chute from the upper level and cleverly designed cabinetry with elevated positions for your front loader and dryer which means no more bending down to do the washing.
The home is fully fenced and offers security alarm with cameras and an intercom to ensure the privacy and safety for your family.
There is so much on offer here, an inspection is a must. Features include:
* Incredibly spacious family home with 5 bedrooms and 3 bathrooms
* Abundant storage with mud room, under stairs store-room, butlers pantry and triple car garage
* Stunning kitchen with huge island bench doubling for informal meals, twin pyrolytic self cleaning ovens, induction cooktop and soft close drawer storage
* Genuinely BIG bedrooms
* Gorgeous outdoor living spaces with beautiful views
* Smart designed, the home has zoned ducted A/C, NBN connection with Cat 6 wiring, security alarm/cameras/intercom
LOCATION, LOCATION, LOCATION:
• Walking distance to Gumdale State School, Gumdale Village shopping & dining and Wakerley Park
• Cycling distance or 5 min drive to Moreton Bay Girls College
• 7 min drive to Moreton Bay Boys College, 10 min drive to Iona College
• 10 min drive to Westfield Carindale and the waters edge of Wynnum & Manly
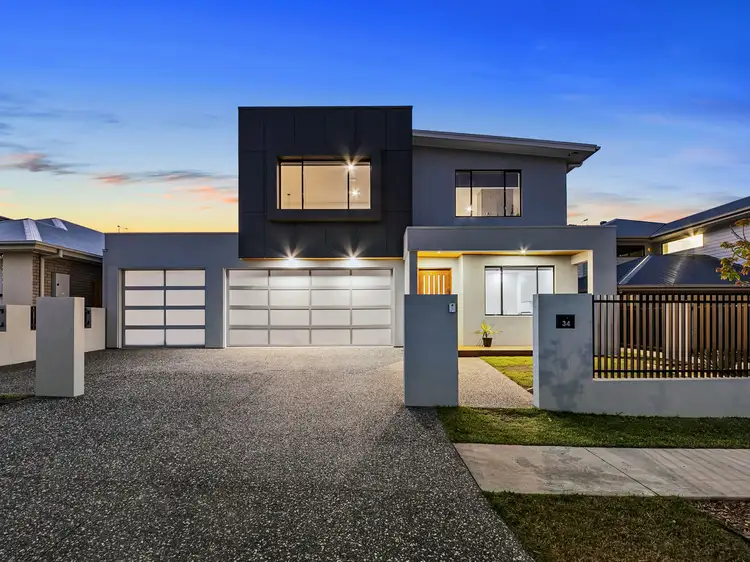
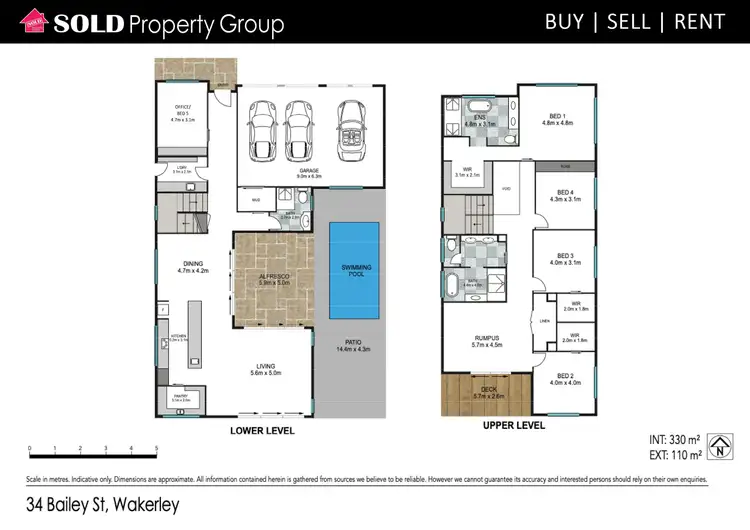
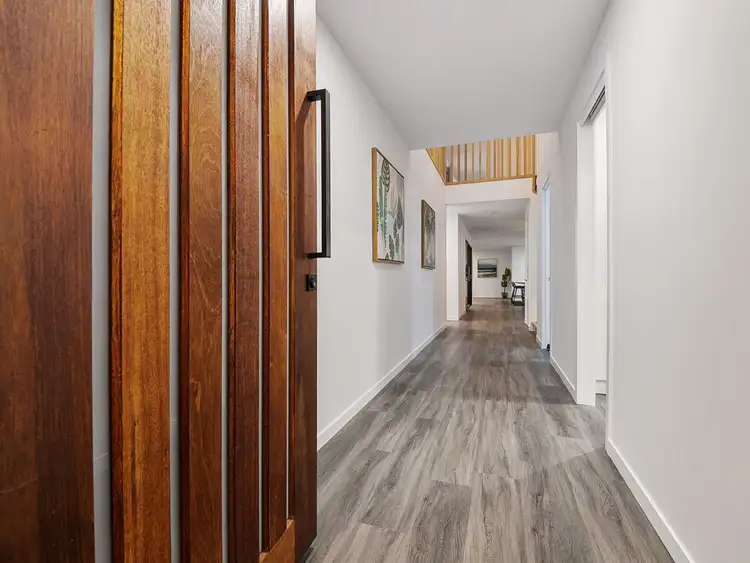
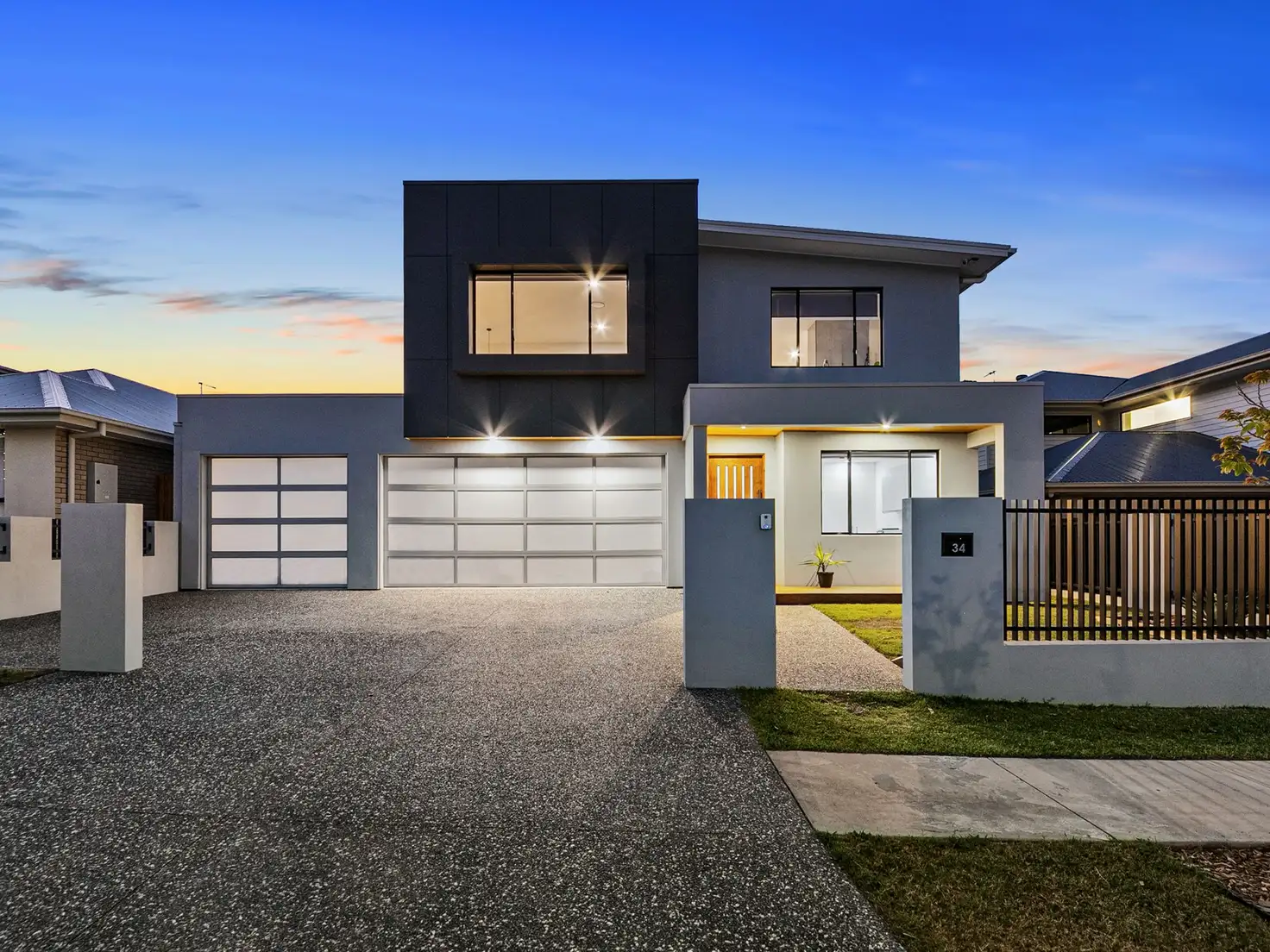


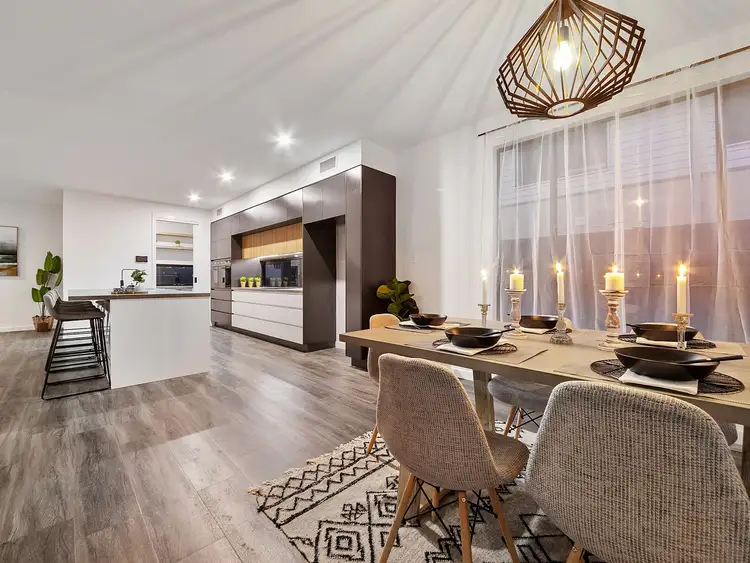
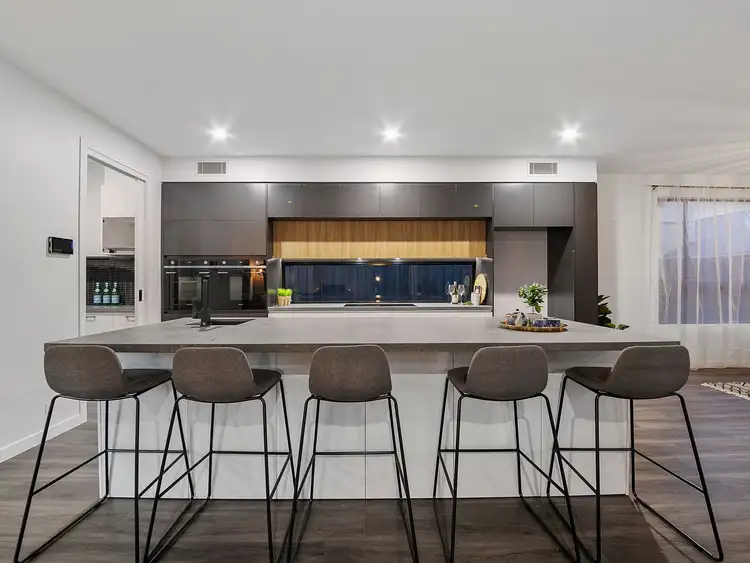
 View more
View more View more
View more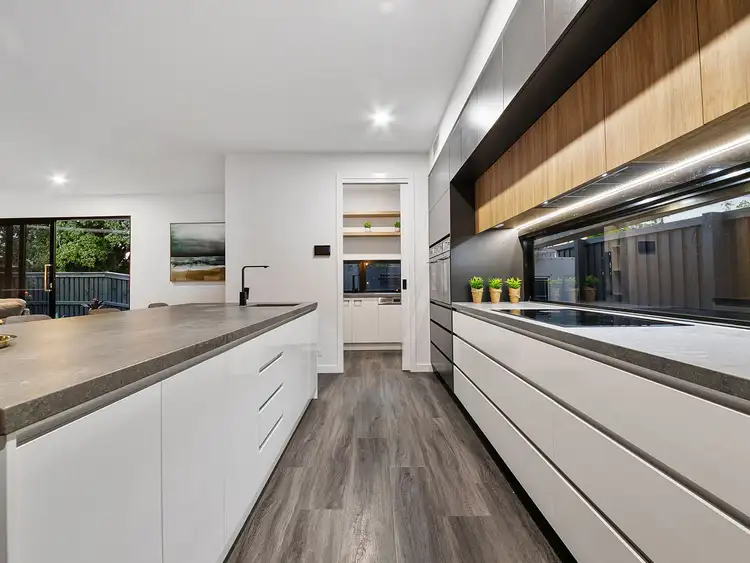 View more
View more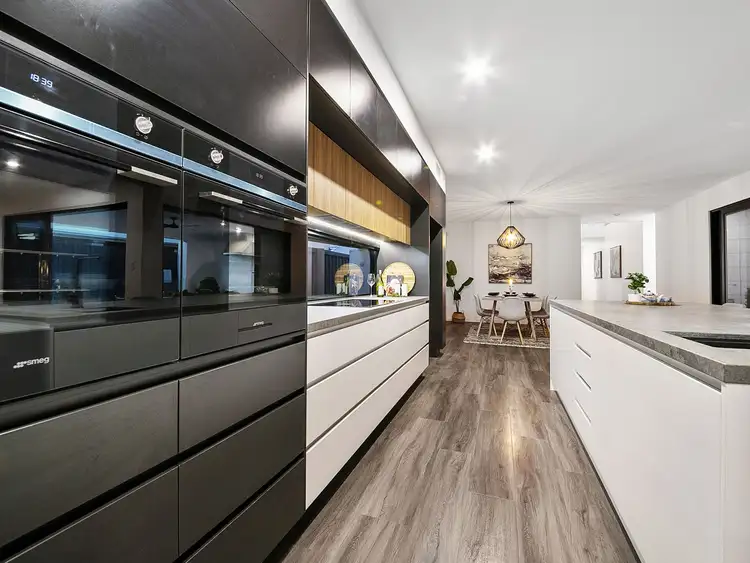 View more
View more
