$1,120,000
4 Bed • 2 Bath • 2 Car • 477m²
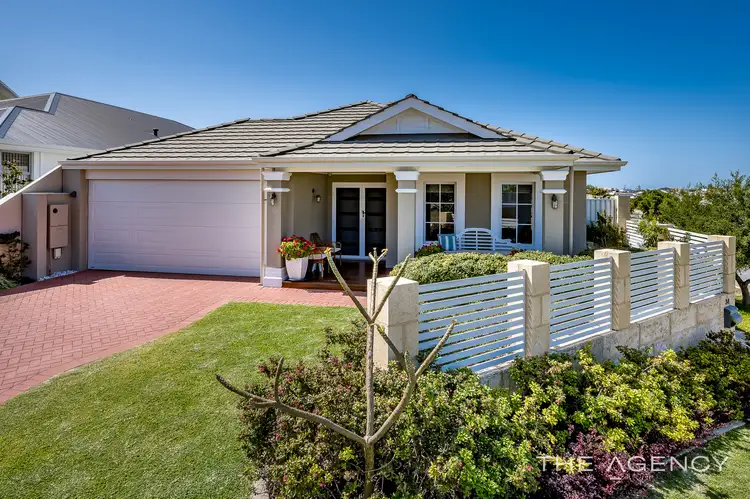
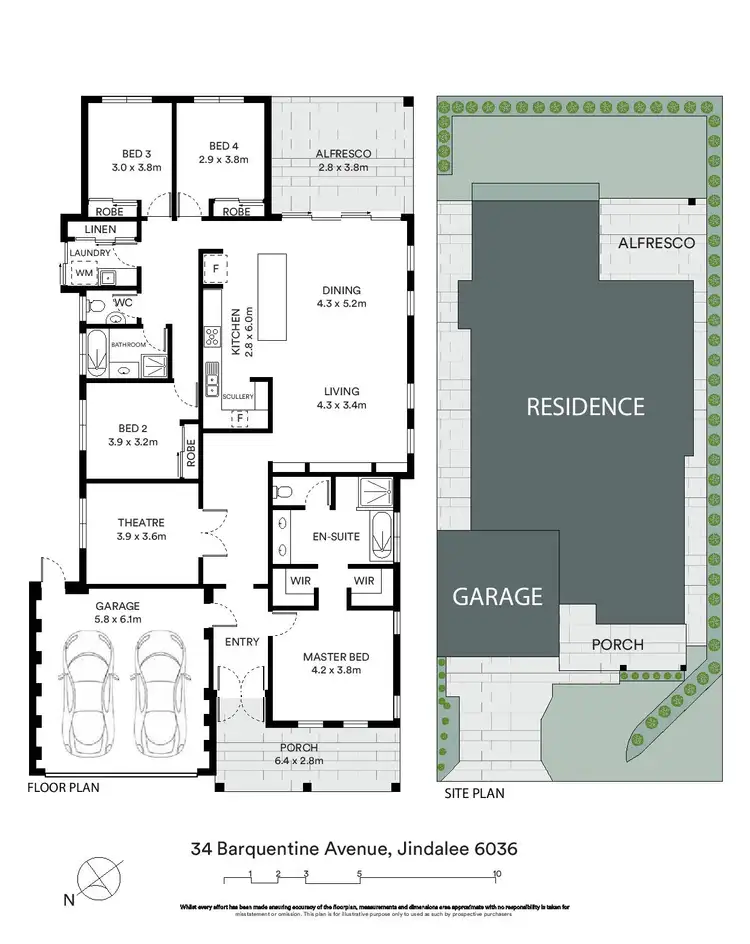
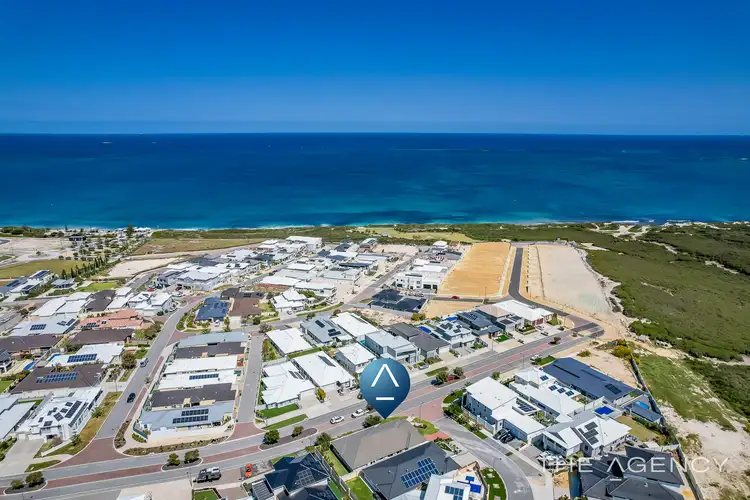
+33
Sold
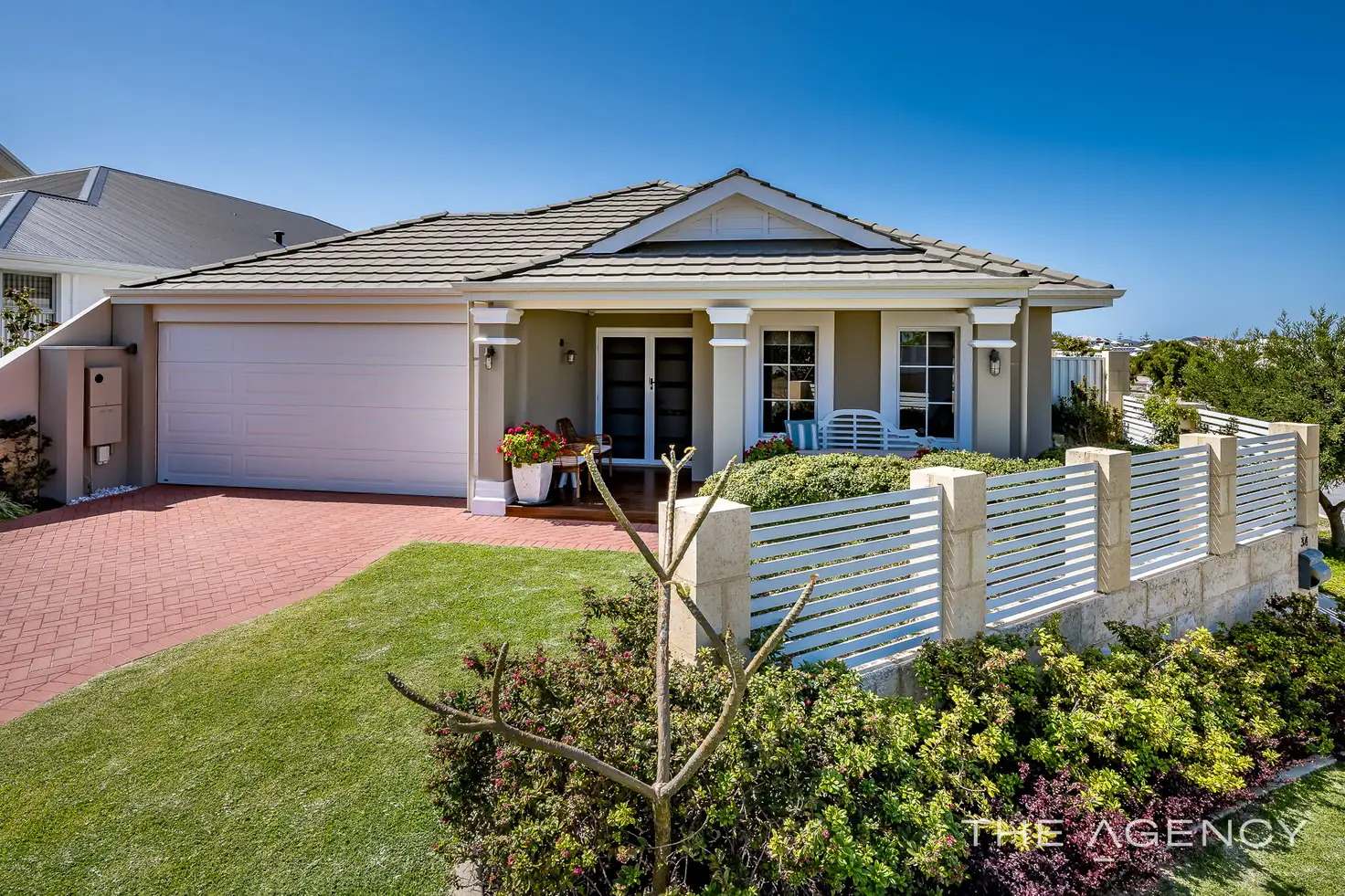


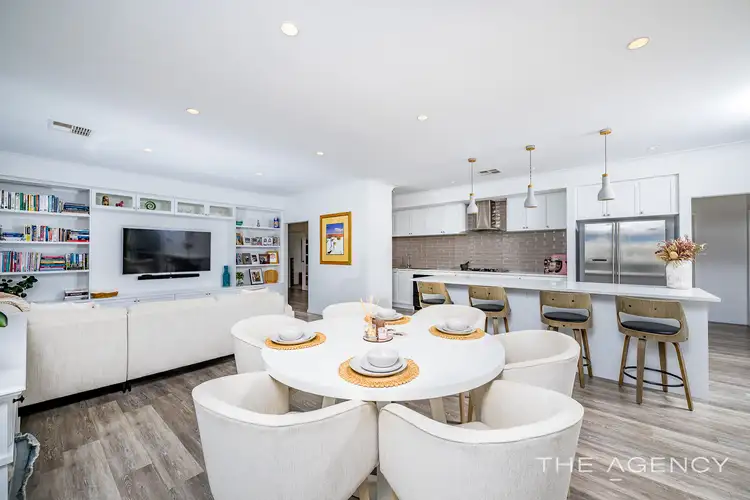
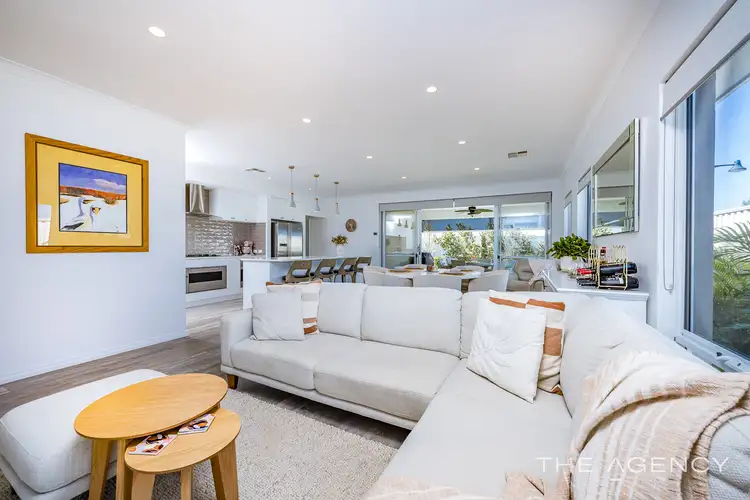
+31
Sold
34 Barquentine Avenue, Jindalee WA 6036
Copy address
$1,120,000
- 4Bed
- 2Bath
- 2 Car
- 477m²
House Sold on Fri 4 Oct, 2024
What's around Barquentine Avenue
House description
“Something Very Special”
Property features
Land details
Area: 477m²
Interactive media & resources
What's around Barquentine Avenue
 View more
View more View more
View more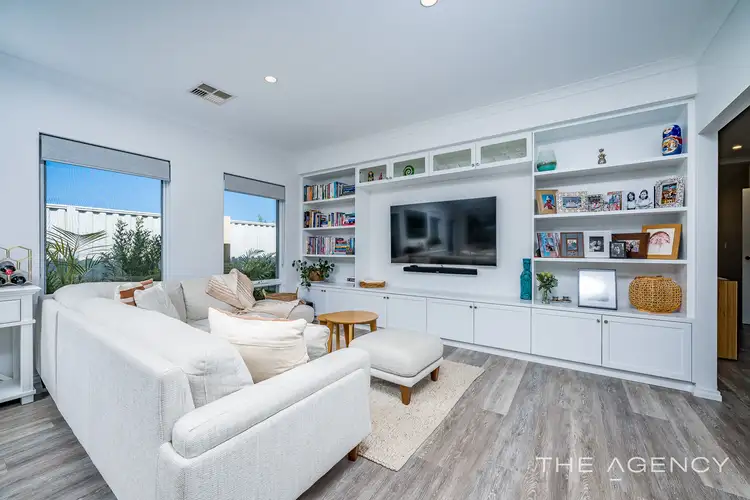 View more
View more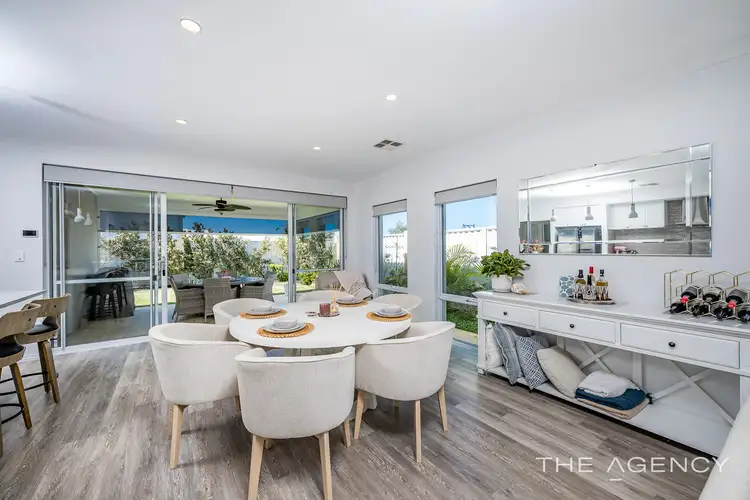 View more
View moreContact the real estate agent

Steve Kelly
The Agency - Perth
0Not yet rated
Send an enquiry
This property has been sold
But you can still contact the agent34 Barquentine Avenue, Jindalee WA 6036
Nearby schools in and around Jindalee, WA
Top reviews by locals of Jindalee, WA 6036
Discover what it's like to live in Jindalee before you inspect or move.
Discussions in Jindalee, WA
Wondering what the latest hot topics are in Jindalee, Western Australia?
Similar Houses for sale in Jindalee, WA 6036
Properties for sale in nearby suburbs
Report Listing
