Defined:
Blending sophistication and sustainability with a hint of modern allure, this 7.5-star energy-rated home presents an exquisite coastal lifestyle in one of the most sought-after enclaves of the Salt Estate. As a certified One Planet Living residence, it embodies a strong commitment to eco-friendly living, all while showcasing beautiful parkside views.
Ideally located at the heart of Spring Creek Valley, the four-bedroom residence boasts easy access to a range of schools, including Torquay College, Saint Therese Catholic Primary School, and the Surf Coast Shire’s Children’s Hub. Enhanced by a variety of nearby amenities, including cafes and shops, it seamlessly combines modern style with ultimate convenience.
Considered:
Kitchen: Stone waterfall benchtop, large peninsula with dual sink and breakfast bar, quality German-made AEG underbench oven and electric cooktop, dishwasher, microwave cavity, two-toned cabinetry, overhead cabinets with concealed rangehood and wine storage, tiled splash-back, chic engineered timber floors, downlights and feature pendant.
Open Plan Living/Dining: Chic engineered timber floors, floating entertainment unit, full-height glass sliding door with north-facing balcony access, dining window, roller blinds, downlights and split-system heating and cooling unit.
Master Suite: Built-in robe and ensuite with wall-hung basin, eye-level storage, toilet and oversized shower with single rail head and niche. Carpet, downlights and window with privacy tint and roller blind.
Additional Bedrooms: Three additional bedrooms each with carpet, and built-in robes. The two downstairs bedrooms each come with rear garden access via glass sliding doors.
Main Bathroom: Freestanding tub, single vanity with underbench storage, eye-level storage, large shower with single rail head, toilet and towel rails.
Outside: A north-facing rear garden provides a serene retreat, featuring a backdrop of perimeter greenery, an inviting grassy play area, and a convenient garden shed. A first-floor covered balcony offers an elevated alfresco experience with views of the rear reserve, while a double garage with laundry ensures secure off-street parking.
Luxury Inclusions: Carpet staircase with vertical timber feature and under-stair storage, thermal double glazing, a 6.0kw solar system, split system heating and cooling throughout, Rinnai hot water system, an underground water tank, and clothesline.
Close by facilities: Torquay College, Saint Therese Catholic Primary School, Torquay Early Learning Centre, Torquay Front Beach and Town Centre, Surf Shops, Spring Creek, Torquay Golf Club and local recreational amenities, the Children’s Hub, public transport and walking trails.
Ideal For: Retirees, downsizers, young families, and the eco-conscious.
*All information offered by Oslo Property is provided in good faith. It is derived from sources believed to be accurate and current as at the date of publication and as such Oslo Property simply pass this information on. Use of such material is at your sole risk. Prospective purchasers are advised to make their own enquiries with respect to the information that is passed on. Oslo Property will not be liable for any loss resulting from any action or decision by you in reliance on the information.*
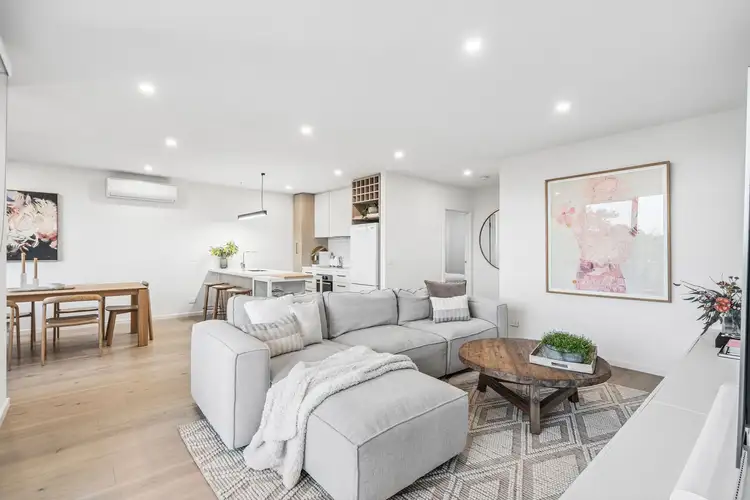
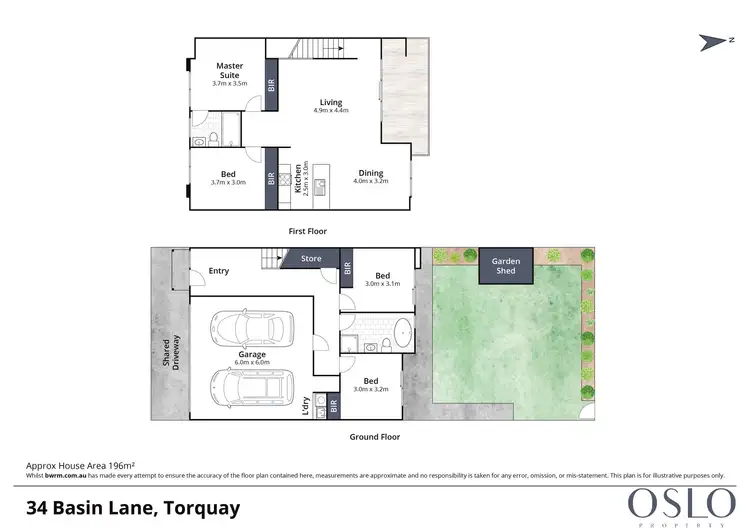
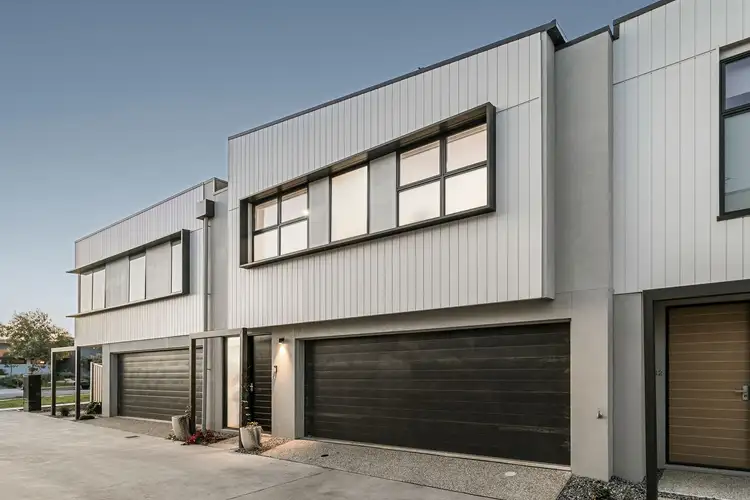
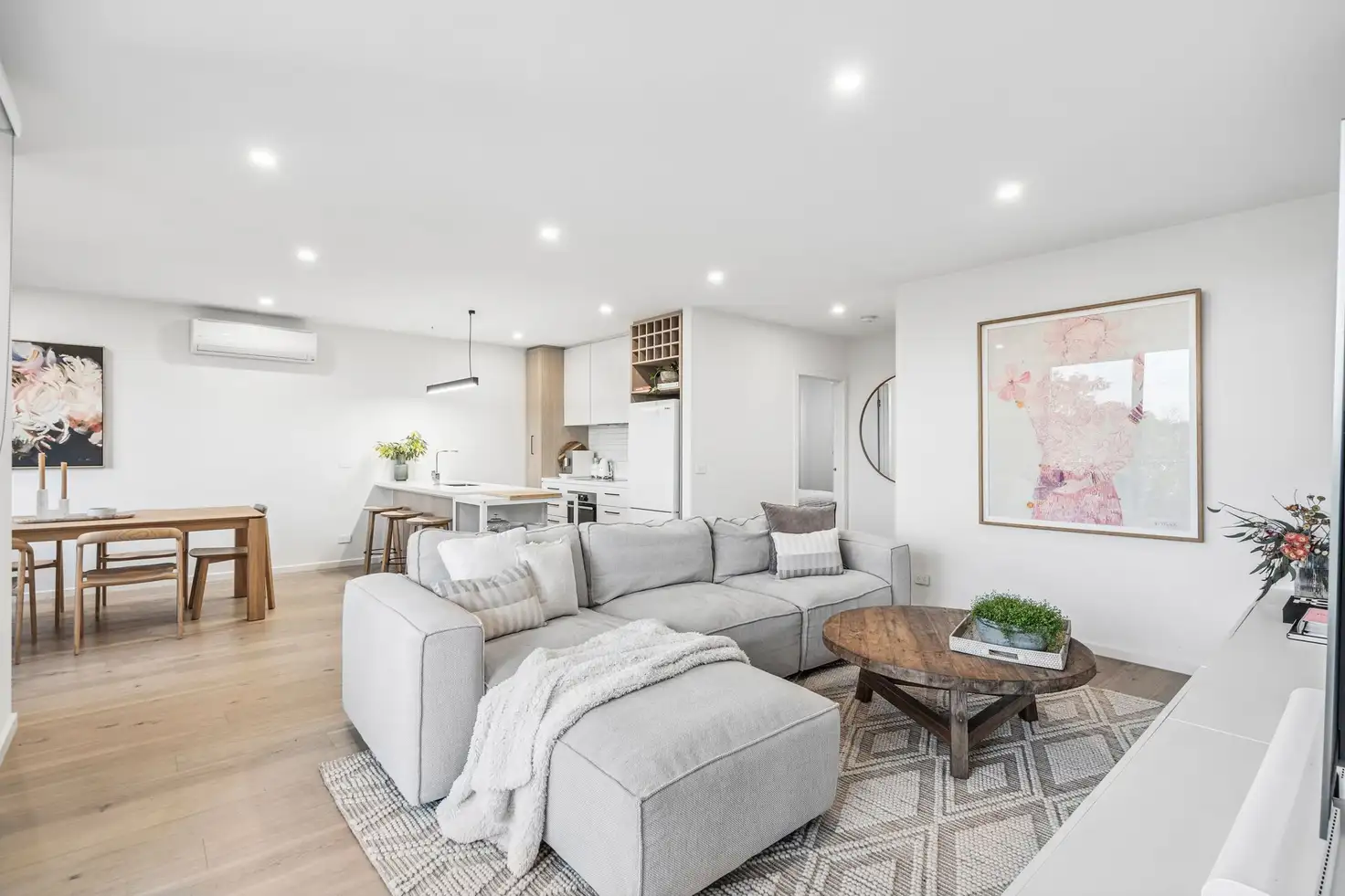


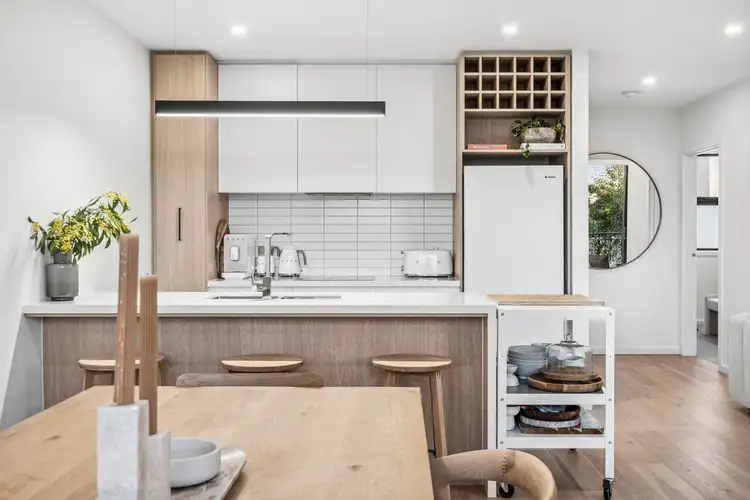
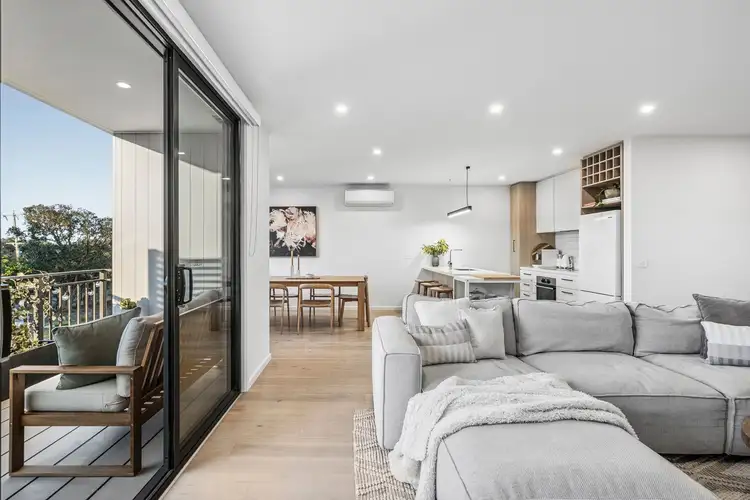
 View more
View more View more
View more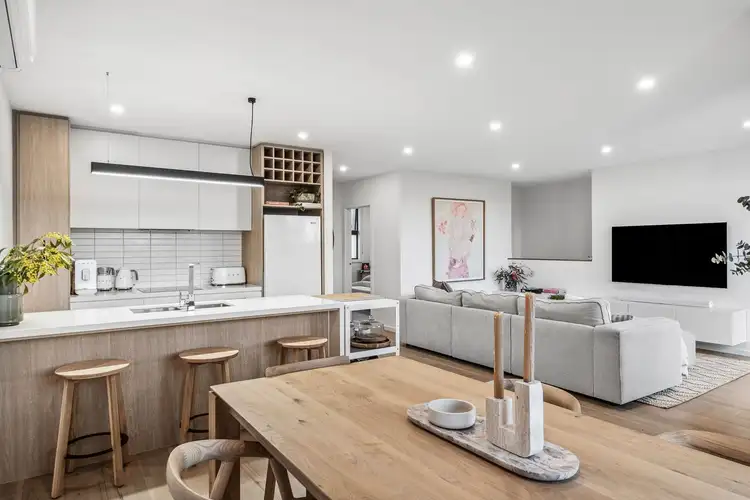 View more
View more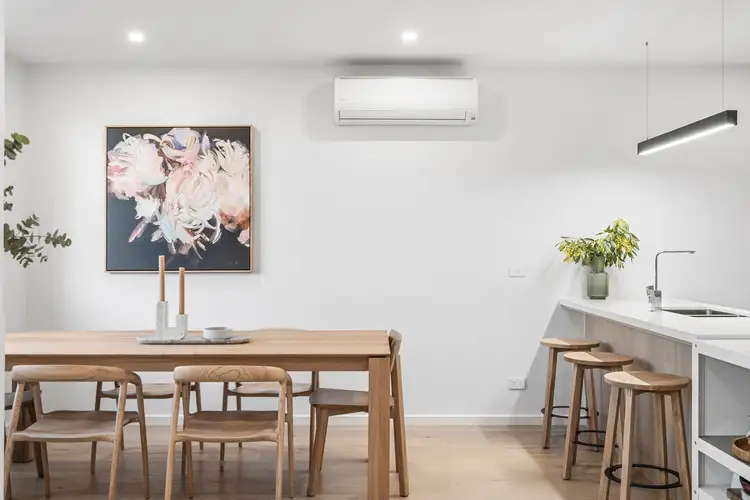 View more
View more
