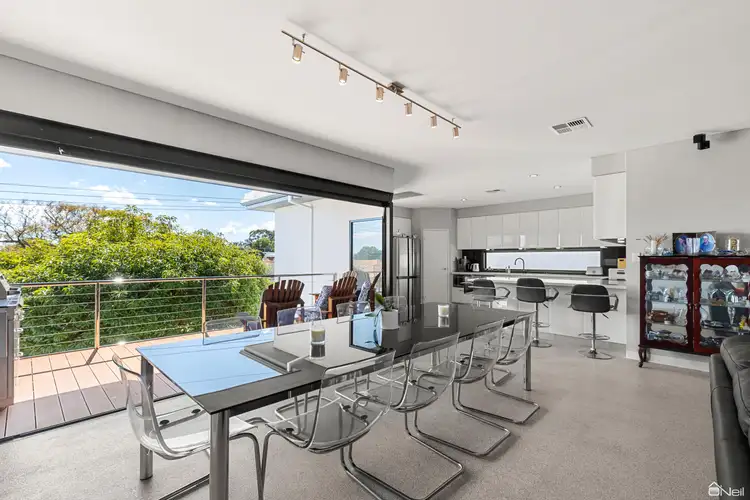This one really is such an incredible opportunity. Look at the size of the house... look at the size of the block. This is a rare beauty.
WHAT WE'VE GOT
In short, we have 759 square meters of land zoned R30. The house is perfectly positioned, intentionally put where it is, so that future subdivision potential is as easy as can be. Great big home. Huge workshop.
It's all well and good to look at the future with things like subdivision and so on, but there is so much to get excited about right here, right now.
LIVING HERE
The home is truly impressive. We're looking at a masterfully planned four-bedroom, two-bathroom home. You can see it from the floor plan, but to sum it up, we have great big living space upstairs and beautiful big bedrooms downstairs.
Let's start upstairs. Everything goes on up here, with the kitchen at the heart of everything. It's an awesome kitchen. We're looking at some serious storage in this space. So much of it! Big overhead cupboards, great under-bench drawers, a huge pantry, and lots of area to work with. It's quite an exceptional design.
The kitchen integrates beautifully with the lovely big huge meals area that comfortably fits that great long table for those gatherings where everyone's all together.
You can see in the photos and the video that awesome glass curtain, window stack that opens up and lets all of the living space flow to that balcony to create this stunning, breezy, light-filled atmosphere. It really is a beautiful place to be.
If you're entertaining guests up here, there's a mains gas BBQ. There's also a guest powder room up here, so you don't have people having to be upstairs and downstairs.
The awesome living space is sure to be where most of life goes on each day, but this is a home for people, and people have to sleep. So we'll head back downstairs and check out these bedrooms.
The main bedroom is enormous. It has great storage with two built-in wardrobes and a sitting area that lets this become a private retreat. The ensuite bathroom features a huge shower and separate WC. The main bedroom opens out to the backyard as well, so you get the beautiful natural light in the morning, and you can enjoy your own space with the shade sail just outside the bedroom door.
The secondary bedrooms are all of a great size and feature big sliding door wardrobes. The high ceilings down here really set this apart and it looks fantastic.
Speaking of looking fantastic, the clever thinking that has gone into this design is evidenced all over the place. The big wide hallway is one of those examples. Another is the fact that this home has no tiles, rather it has epoxy finished flooring and bathrooms with glass splashbacks and shower walls. It's a seamless design for easy cleaning and it looks spectacular.
I could drone on and on about all of the cool features in here, but you can see it in the photos and the video. Another thing you can also do is look at the floor plan closely and see all these storage areas around the place that have cleverly made use of the available areas such as under the stairs and the adjacent storeroom.
The double garage is also a tremendous feature and is extra long. It's been designed to allow a few project areas and believe it or not it even has air conditioning!
OUTSIDE
Heading outside, we'll start back out the front and work our way through all of the excellence on offer. Firstly, the front yard is very attractive, with the concrete driveway and secure gated front entrance. The gated portico is the ideal solution to that overexcited dog that wants to run out before you get a chance to open the door, and also provides an attractive and simple lock-and-leave functionality.
Into the backyard, we go through the automatic gate alongside that beautiful big driveway to access the rear of the property. And isn't it amazing? Wide enough to fit a truck, a caravan, or a boat. Maybe "and" instead of "or"... There's a lot you can do with all of this room.
It leads through to that huge workshop. A highlight within this package that really shows how much of an opportunity this is. How rare is it to find a block this big with a house this modern and a shed this impressive? It's a brick workshop, and there's real space for real projects out here. It's approximately 9mx7.5m
SUBDIVISION?
In spite of all of the excitement of having a big old-fashioned block with a great big modern home, you may well be thinking to take advantage of the R30 zoning and subdividing this property. You need to speak to the Council about what's involved, but let's just say that the owners planned all of this to ensure the simplicity of such a project was at the forefront. With approximately 350 square meters available in the backyard, this is one very exciting opportunity. Call the folks at the City of Stirling or a town planner.
OTHER THINGS TO KNOW
I can also tell you the property has ducted reverse cycle air conditioning throughout, solar panels on the roof, and an energy efficient design. It's close to so much as well. Just get on the map and see how close it is to shops, parks, cafes, and more. Nothing beats seeing this place in person. However, if you need a detailed walkthrough before you come and see it, we have a video available. Just hit the email agent button and we'll send it to you.
This really is a very practical place to live.
WHAT NEXT
Hit the EMAIL AGENT button on this website and we'll be in touch to make it happen!








 View more
View more View more
View more View more
View more View more
View more
