Property Is Now Under Contract, Open Inspection Will Go Ahead!
Combining a sought-after central location and an expansive level block within a quiet and friendly neighbourhood, this home has a lot to offer. Whether you're looking for your first property, a set-and-forget investment or a home with renovation potential, 34 Bulkington Road is a must-see.
From the entry, you can move through to open-plan meals and family zone complete with reverse-cycle air-conditioning and a tall ceiling overhead. The kitchen is a good size and offers a gas cooktop along with plenty of storage space however with some modern updates could be the gourmet space you've been dreaming of.
All three bedrooms have easy access to the bathroom with a separate bath, shower and toilet while the master also offers a spacious space at the rear of the home. A laundry leads out to a large sunny patio which could be converted into an outdoor oasis built for entertaining.
Extra impressive features include:
- A huge backyard ideal for those with kids or the family pet
- A large 5x2.7m detached shed or workshop for the hobbyist
- An additional garden shed adding extra storage space
- Secure covered parking in the double carport with a lean-to
- Good-size front yard with mature and easy-care gardens
This home is packed full of potential and is just moments from the picturesque Kalara Reserve along with local bus stops and the Broadmeadows train station. Swallowcliffe School P-7 and the John Hartley School are also within easy reach while you can be shopping up a storm at the Munno Parra Shopping City in minutes.
Call Mike Lao or Jake Halliday now to Inspect!
Council / City of Playford
Built / 1966
Land / 680 sqm (approx)
Building / 88.9 sqm (approx)
Easements / Yes Subject to Service Easement
Approx rental range / $240 - $260 Per Week
Want to find out where your property sits within the market? Have one of our multi-award winning agents come out and provide you with a market update on your home or investment! Call Mike Lao now on 0410 390 250.
Specialists in: Andrews Farm, Angle Vale, Banksia Park, Blakeview, Brahma Lodge, Burton, Craigmore, Davoren Park, Dernancourt, Direk, Dry Creek, Elizabeth, Elizabeth Downs, Elizabeth East, Elizabeth Grove, Elizabeth North, Elizabeth Park, Elizabeth South, Elizabeth Vale, Eyre, Fairview Park, Gilles Plains, Golden Grove, Greenwith, Gulfview Heights, Highbury, Hillbank, Holden Hill, Hope Valley, Ingle Farm, Mawson Lakes, Modbury, Modbury Heights, Modbury North, Munno Para, Munno Para West, One Tree Hill, Para Hills, Para Hills West, Para Vista, Paracombe, Parafield, Parafield Gardens, Paralowie, Penfield, Pooraka, Redwood Park, Ridgehaven, Salisbury, Salisbury Downs, Salisbury East, Salisbury Heights, Salisbury North, Salisbury Park, Salisbury Plain, Salisbury South, Smithfield, Smithfield Plains, St Agnes, Surrey Downs, Tea Tree Gully, Uleybury, Valley View, Virginia, Vista, Walkley Heights and Wynn Vale.
Number One Real Estate Agents, Sale Agents and Property Managers in South Australia.
Disclaimer: We have obtained all information in this document from sources we believe to be reliable; However we cannot guarantee its accuracy and no warranty or representative is given or made as to the correctness of information supplied and neither the owners nor their agent can accept responsibility for error or omissions. Prospective purchasers are advised to carry out their own investigations. All inclusions and exclusions must be confirmed in the Contract of Sale.

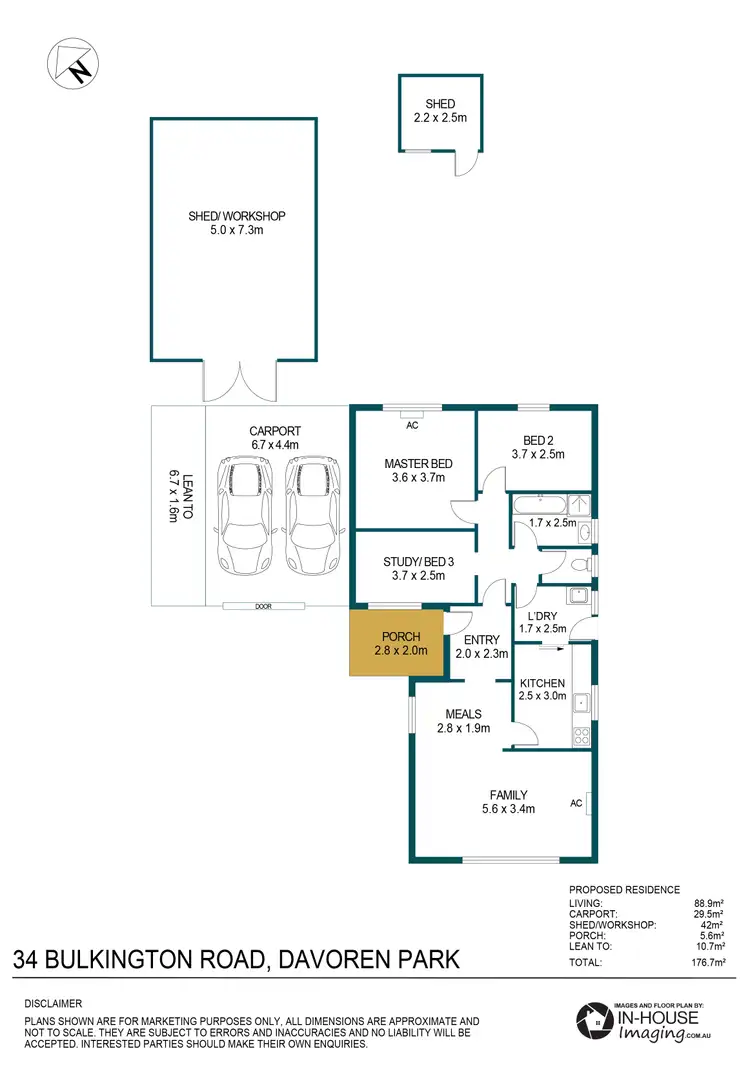
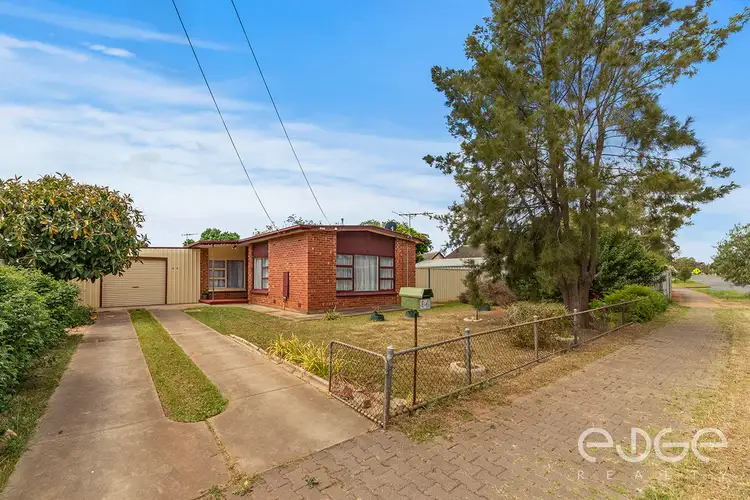
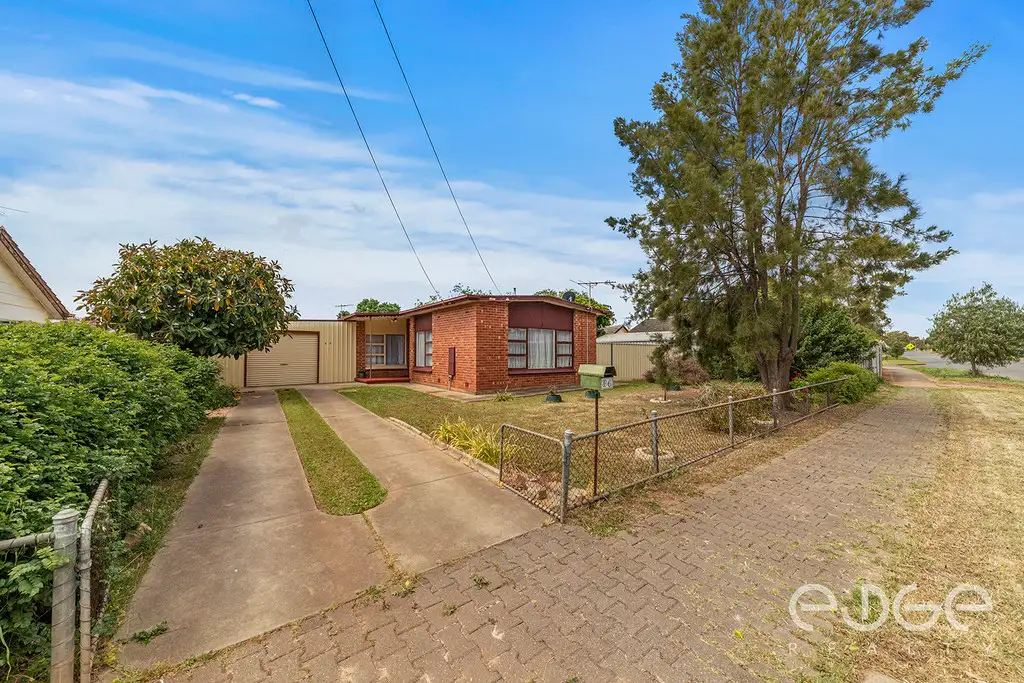


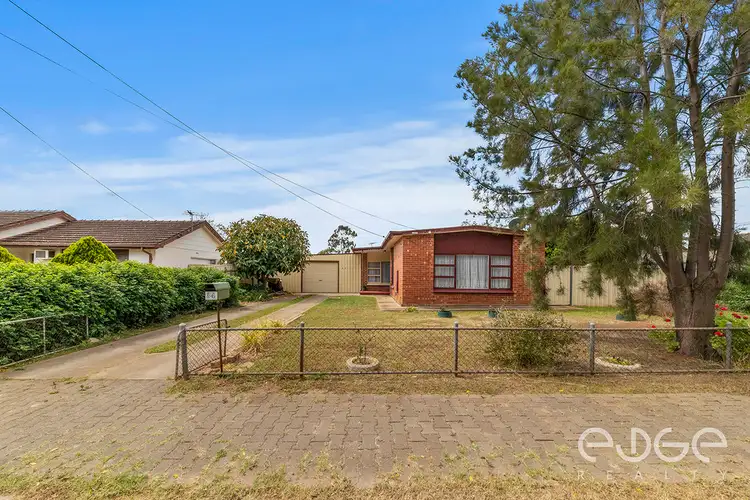
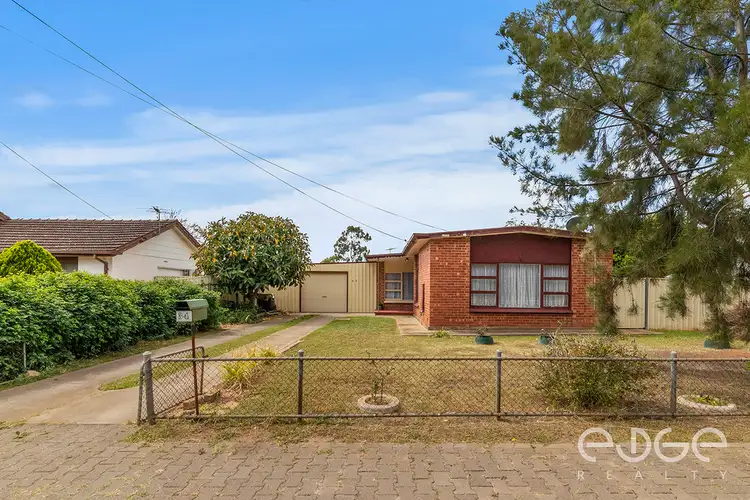
 View more
View more View more
View more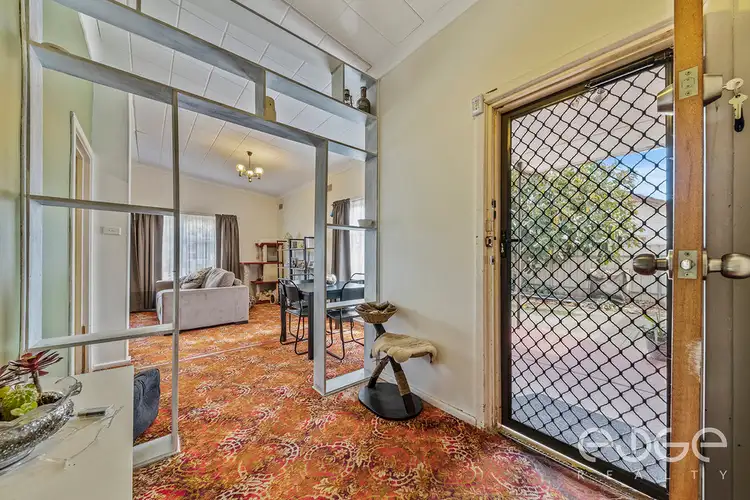 View more
View more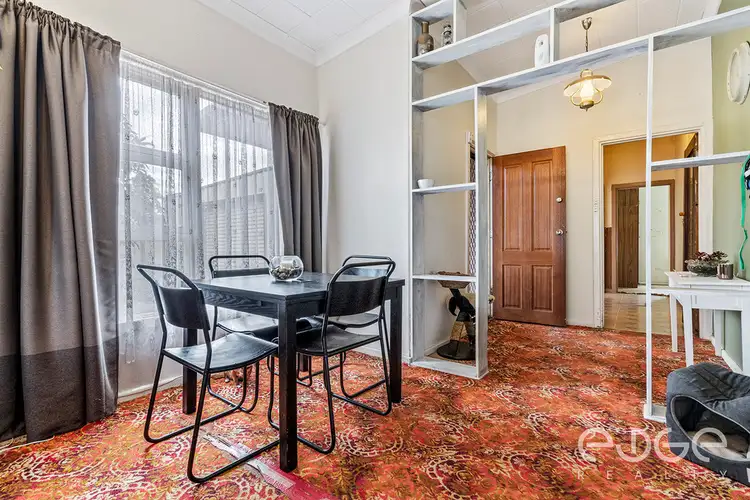 View more
View more
