Welcome to 34 Castor Road - A rare opportunity to secure a move-in ready property on 625m2 in Wavell Heights ‘golden triangle’ on the doorstep of Kalinga Park.
Offering an expansive floorplan spread over 2 levels, the property has been recently updated and will appeal to buyers looking for space & separation in a tranquil Parkside setting.
The upper level has been thoughtfully renovated for modern family living, featuring polished hardwood floors, cascading natural light, and a stunning outlook that makes the most of its elevated position. There are 3 bedrooms on the upper level – all with ceiling fans, and block-out blinds, while the master suite adds a touch of everyday luxury with built-in cabinetry and a new, beautifully finished ensuite complete with a double vanity and rain shower.
The centrally positioned open kitchen is the heart of the home, with timber benchtops, quality appliances, and a breakfast bar. The kitchen is both functional and inviting, flowing easily into the adjoining living and dining areas, where natural light fills the room through large windows. French doors connect the living and dining spaces to the covered al fresco overlooking the private backyard and creates the perfect indoor outdoor living connection. Sitting here with a coffee in the morning taking in the lush outlook with beautiful birdsong - You will absolutely love the serenity!
Also on the upper level:
• TCL split-system air conditioning in dining room
• Electric cooktop
• Integrated Oven
• Westinghouse range hood
• Integrated Dishwasher
• Block out blinds
• Putting green
• Cast iron railings
• Electric outdoor blinds
Downstairs offers a flexible, multi-purpose layout designed to suit a variety of family needs. The spacious living area is highlighted by striking stone features, a cosy fireplace, and floor-to-ceiling windows that allow natural light to flood the space.
A fourth bedroom and dedicated study provide practical options for guests, teenagers, or those working from home, while a functional bathroom adds everyday convenience to this well-considered level.
Also on the lower level:
• Mitsubishi split system air-conditioning
• Large laundry with direct outdoor access
• Third bathroom
Designed with entertaining in mind, the outdoor spaces offer something for every occasion. At the rear, split-level decks create a relaxed and functional flow, with plenty of room to dine, lounge, and gather poolside. The resort-style saltwater pool is complemented by a built-in daybed, outdoor shower, sunken fire pit, and built-in BBQ area, as well as your very own concrete skate bowl! Meanwhile, the front courtyard features a woodfire pizza oven, perfect for casual meals with family and friends. Whether you're unwinding in peace or hosting a lively get-together, these outdoor areas are crafted to ensure every gathering is memorable.
This lovely home is proudly positioned in the most sought after pocket of Wavell Heights – less than 10km to the CBD, 10 minutes to Brisbane Airport and just a few hundred metres from the Kedron Brook with numerous sports facilities, bikeways and lush Parklands. Nundah Village and Westfield Chermside are nearby and as well as access into the CBD or major arterial roads.
Additional property features:
• Direct Park access
• Upper level bathrooms recently renovated
• Undercover gym room
• Expansive storage
• Workshop
• Fully fenced 625m2 allotment
Proximity to amenities:
• 650m to Shaw Park
• 650m to Shaw Road Shopping Village (bakery, café, doctor, chemist, shops)
• 1.5km to Nundah State School
• 950m to Wavell State High School
• 1.4km to OLA
• 1.7km to Mary MacKillop College
• 3km to Westfield Chermside
• 3.1km to the Prince Charles Hospital
For more information or to arrange an inspection call Stefan 0411 810 440
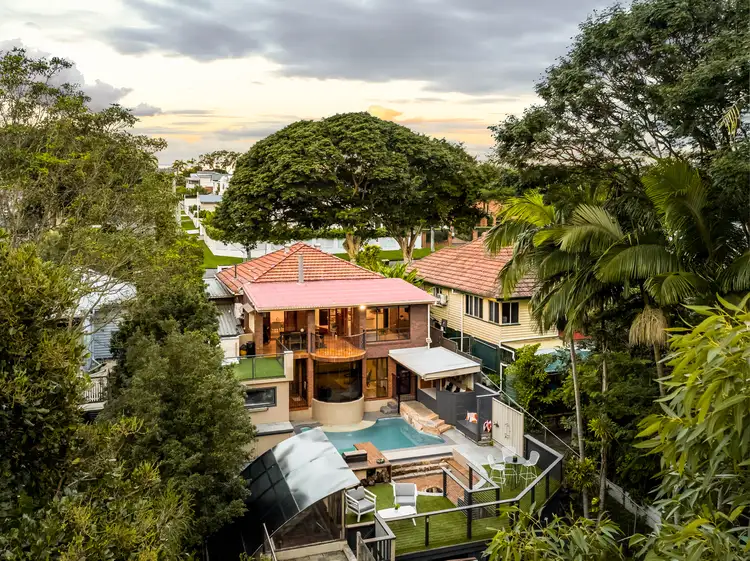
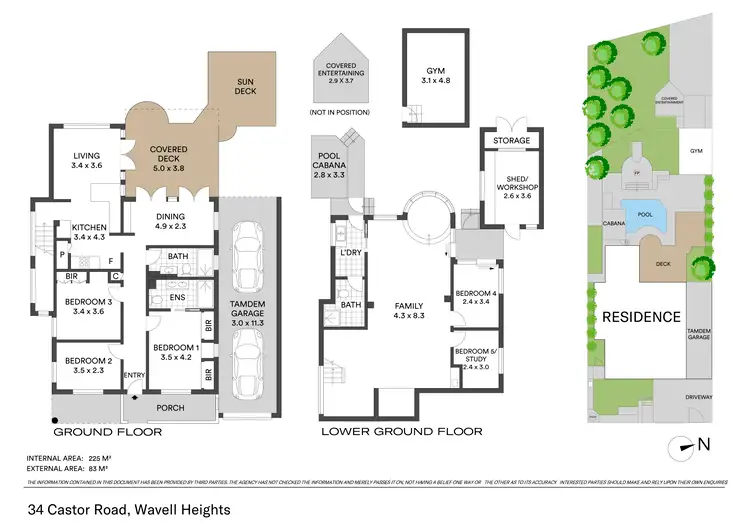
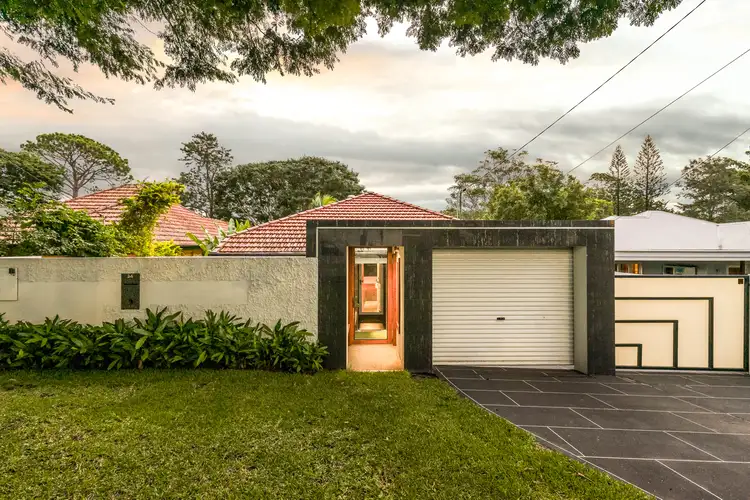
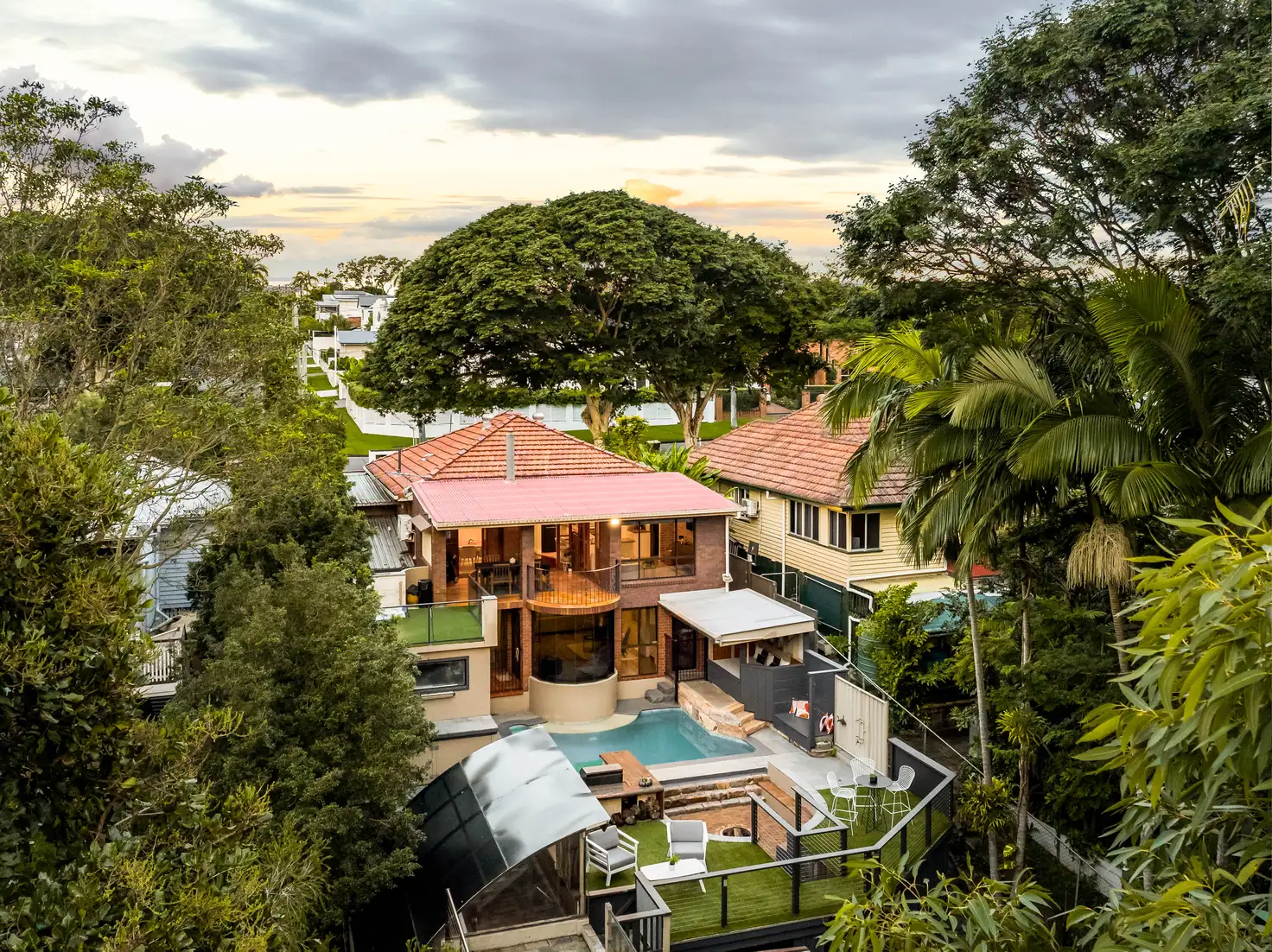


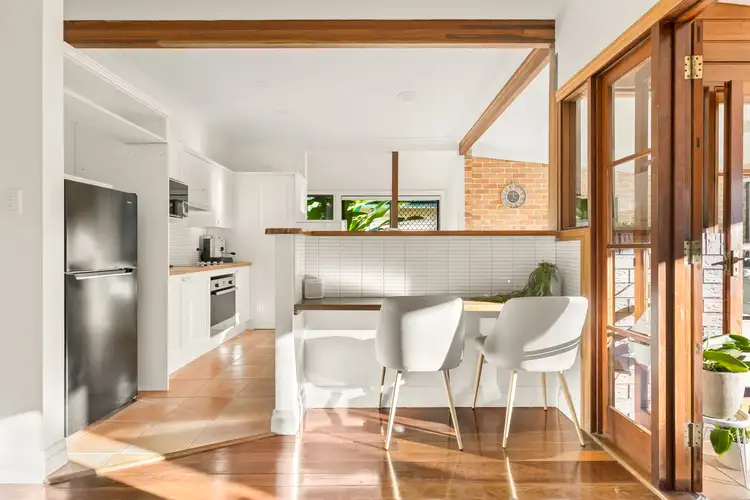
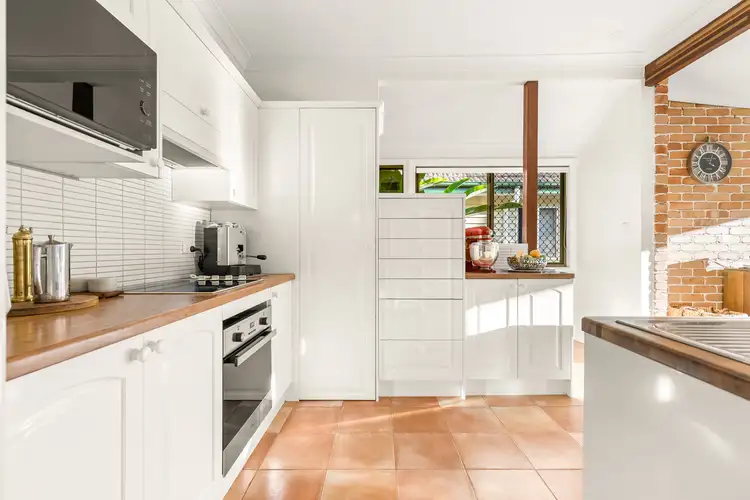
 View more
View more View more
View more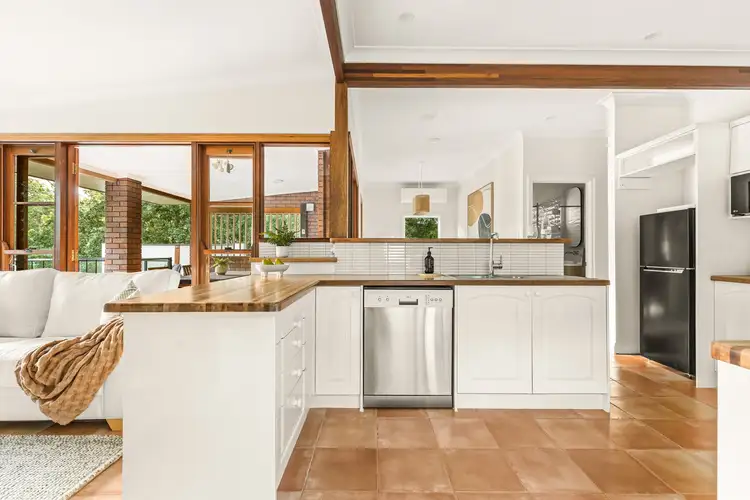 View more
View more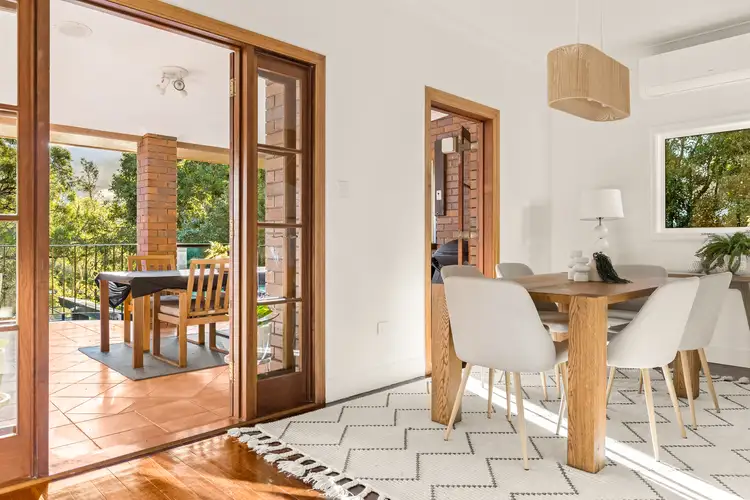 View more
View more
