OPEN BY APPOINTMENT 7 DAYS , Call Pauline on 0427 968 070 to book your private viewing or I will do a remote face-time walk through and talk you through the little details.
A unique sense of quirkiness pervades this stylish 4 bedroom 2 bathroom quality built 'Malcolm Bell' home, comfortably sitting on a spacious 729sqm (approx.) block and capturing your imagination through the stunning park and tree-lined inland views that grace the private rear balcony deck upstairs.
The balcony allows sensual sea breezes to filter through a carpeted mezzanine floor that doubles as either a games room or the perfect arts-and-crafts area, with access into the roof for extra storage space. A talented artist themselves, the current owner has absolutely loved living here over the years and appreciates the openness and airiness that the residence has to offer, as well as its peaceful setting and the magical sunsets absorbed in the evening.
A fabulous wraparound entertaining deck and its trickling water feature - that helps set the mood - overlook a shimmering below-ground chlorine swimming pool as part of a generous backyard that also features a poolside pergola deck with its own leafy aspect and a "blank canvas" of an area where a trampoline, outdoor spa or even a future "granny flat" wouldn't look out of place. Back inside, gleaming Bamboo wooden floorboards warm most of the interior, whilst the family room is carpeted and a casual-meals nook services the kitchen alongside a sparkling granite island breakfast bar that is transportable and can be moved around, a corner walk-in pantry, glass splashbacks, double sinks, modern light fittings, a Whirlpool gas cooktop, a Kleenmaid electric oven, a Dishlex dishwasher and splendid views out to the pool.
Feature walls add character to the open-plan formal-lounge and dining area along with high angled ceilings, whilst a light-filled front master retreat plays host to a walk-in wardrobe and a well-appointed ensuite bathroom - comprising of a shower, stone vanity and a separate toilet. The fourth bedroom is the pick of the minor sleeping quarters with a pleasant north-facing aspect to wake up to, as well as built-in robes, extra shelving and a built-in computer desk.
Only walking distance away from bus stops, lush local parks and the majestic Star Swamp Bushland Reserve, just minutes from beautiful beaches, Carine Primary School and the sought-after Carine Senior High School and very close to shopping at Carine Glades and the exciting Karrinyup complex redevelopment, revamped Carine Regional Open Space sporting facilities, trendy cafes and restaurants, public and private golf courses, Hillarys Boat Harbour, Warwick Train Station and the freeway, this one has "living convenience" written all over it. It really is one of a kind!
FEATURES:
Split-system reverse-cycle air-conditioning to the upstairs mezzanine, master-bedroom and downstairs family-room areas
Family room with poolside deck access and a Regency pot-belly gas log fireplace
Feature limestone fireplace to the lounge/dining room - plus direct access out to the poolside entertaining pergola
A combination of carpet (sleeping area) and low-maintenance flooring (sitting/retreat area) to the master ensemble
Carpeted 2nd and 3rd bedrooms with timber BIR's
4th bedroom is carpeted also
Separate bathtub and shower in the main bathroom
Tiled laundry with a separate 2nd toilet and outdoor access
Downstairs double linen press and under-stair "drop zone" or storage area
Pitched double carport
Freshly painted
Colorbond fencing
Gas hot-water system
Reticulation to front of property
Pool re-painted and re-sealed
Side garden shed
Two side-access gates
Pool views from your front door
Built in 1986 (approx.)
LOCATION:
Peaceful elevated setting close to Carine Primary School, Carine Senior High School, Carine Open Space, shopping, cafes, restaurants, golf courses and more
Walking distance to sprawling local parklands
Only minutes away from the beach and Hillarys Boat Harbour
Easy access to the freeway, public transport and more
Contact Pauline Lyon for more information about this special home. You will be enchanted from the word "go"!
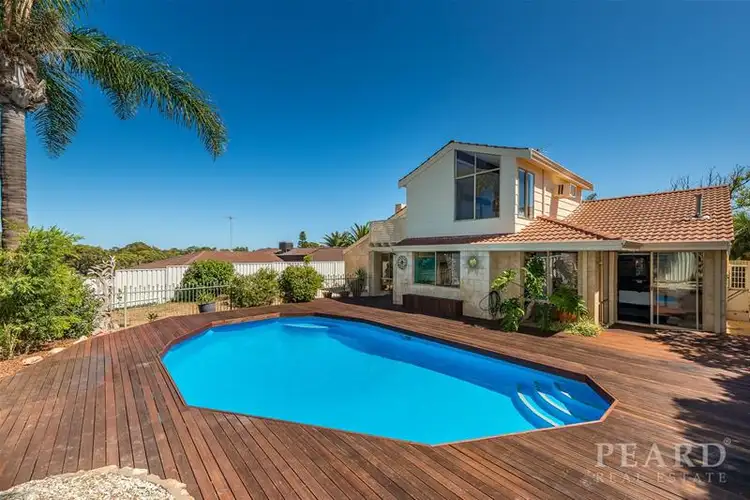
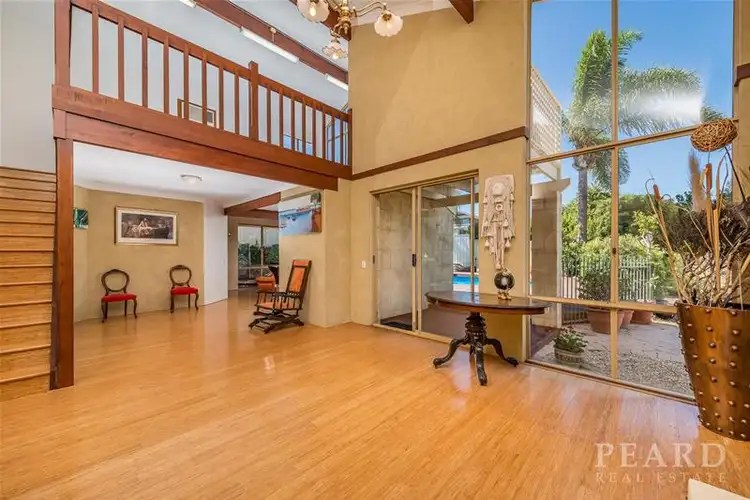
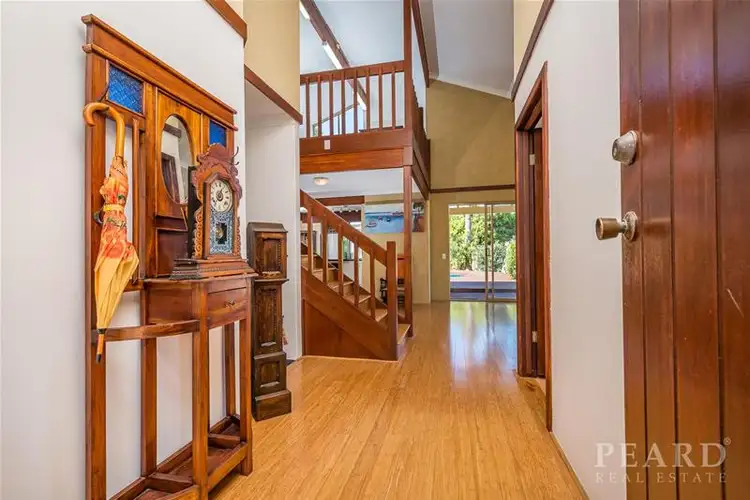



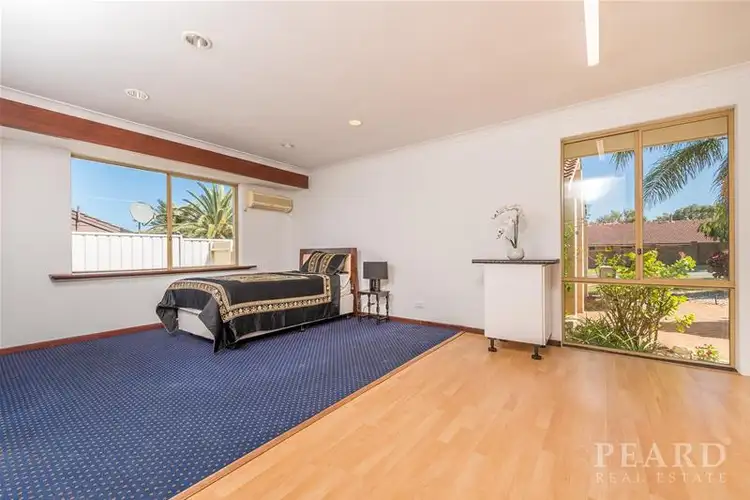

 View more
View more View more
View more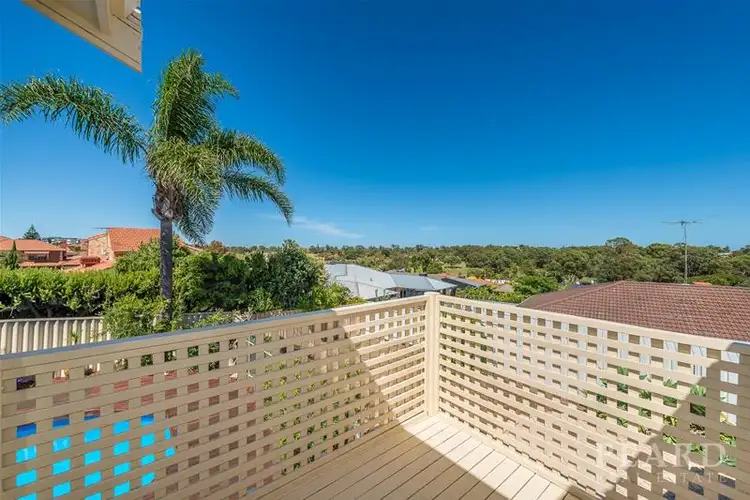 View more
View more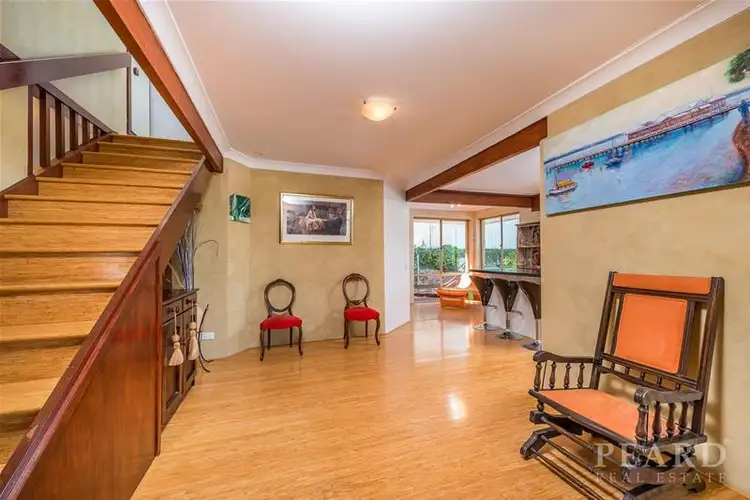 View more
View more
