Price Undisclosed
4 Bed • 2 Bath • 2 Car • 512m²
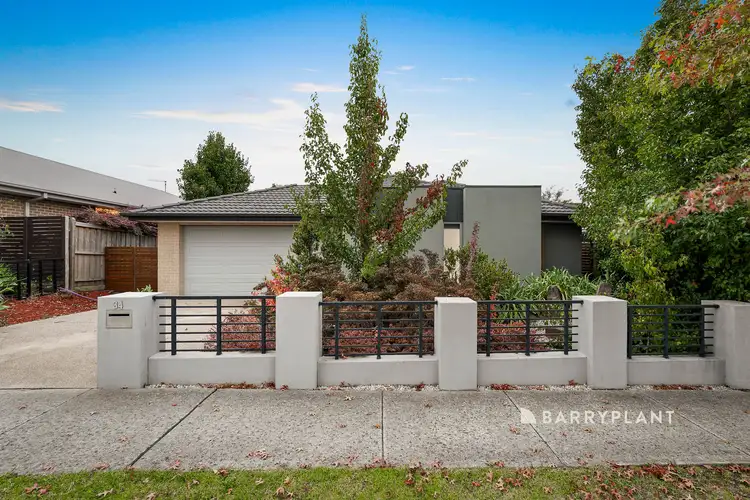
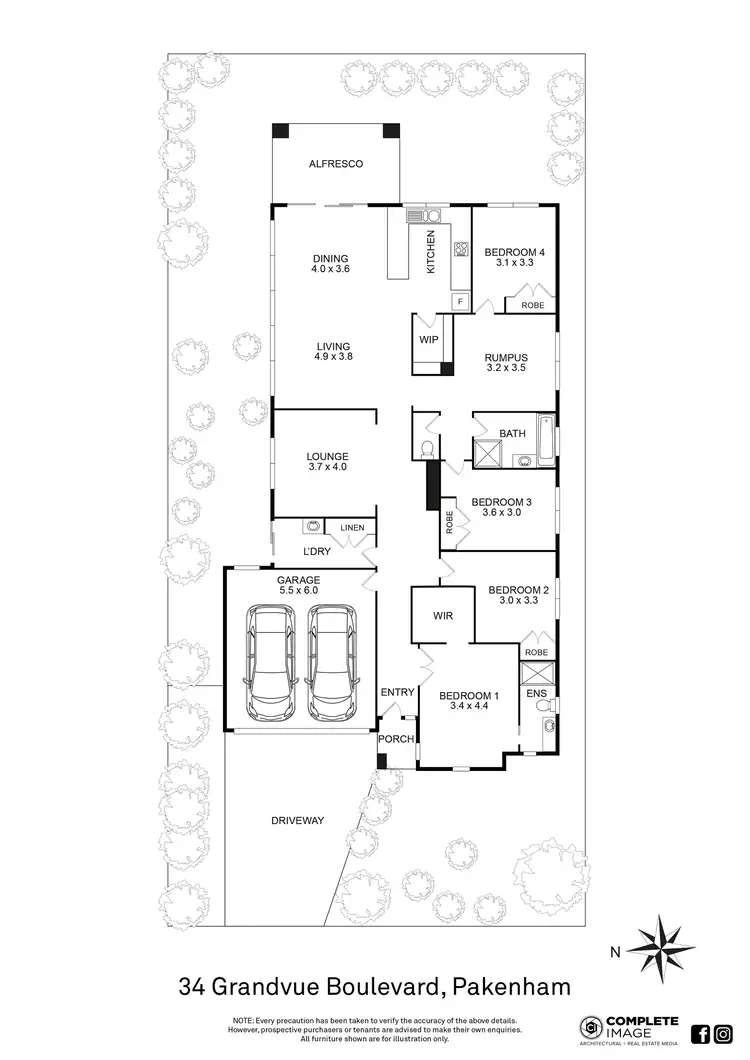
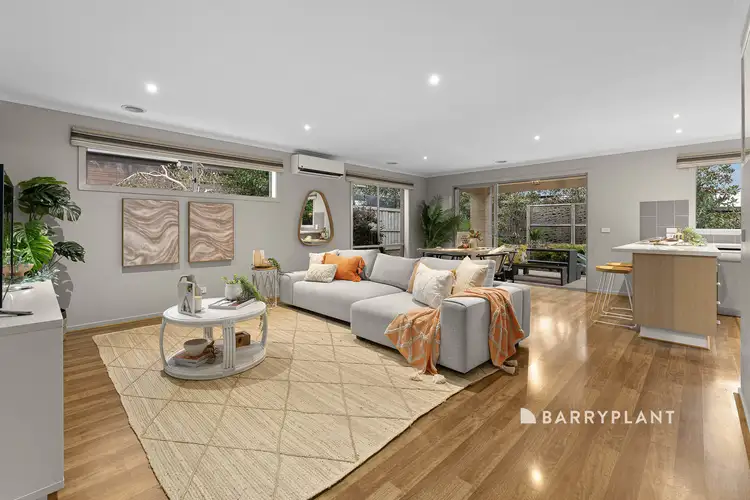
+15
Sold
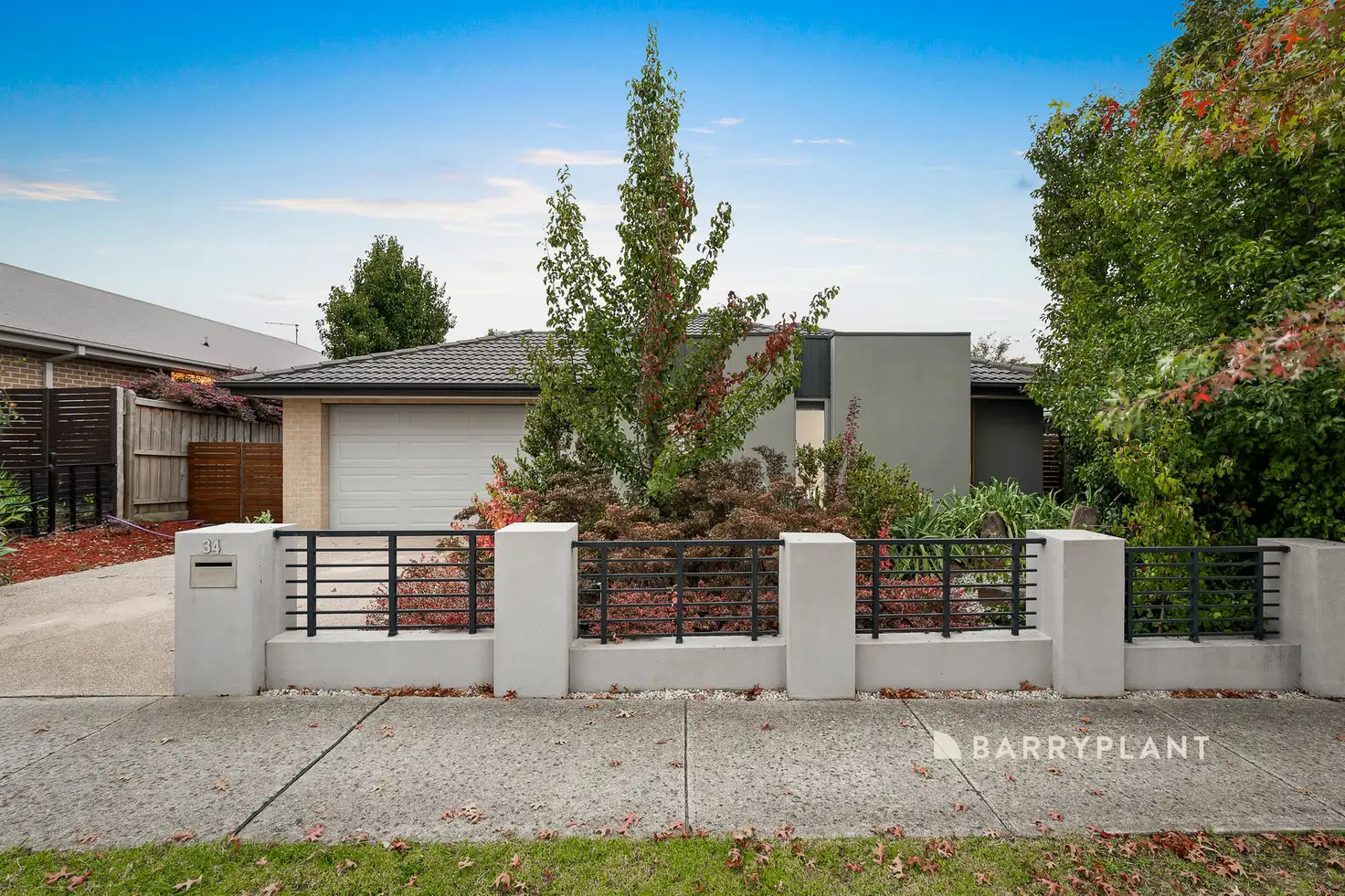


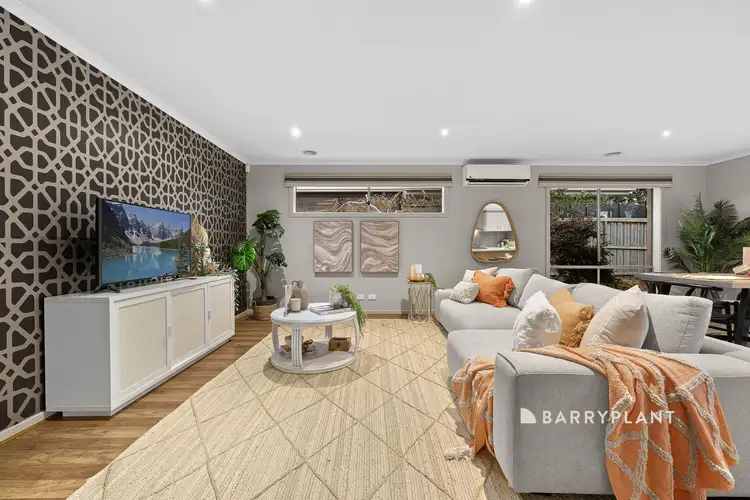
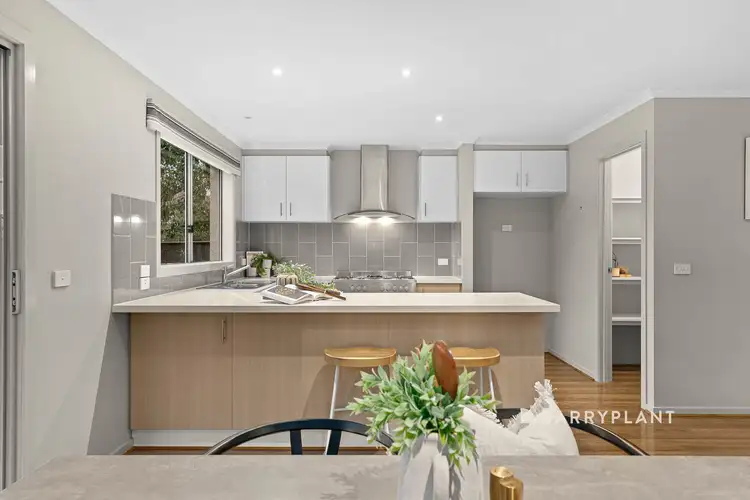
+13
Sold
34 Grandvue Boulevard, Pakenham VIC 3810
Copy address
Price Undisclosed
What's around Grandvue Boulevard
House description
“Live the dream in this GRAND home in the Grandvue Estate!”
Property features
Other features
Close to Schools, Close to Shops, Close to Transport, Outdoor EntertainingLand details
Area: 512m²
Documents
Statement of Information: View
Property video
Can't inspect the property in person? See what's inside in the video tour.
Interactive media & resources
What's around Grandvue Boulevard
 View more
View more View more
View more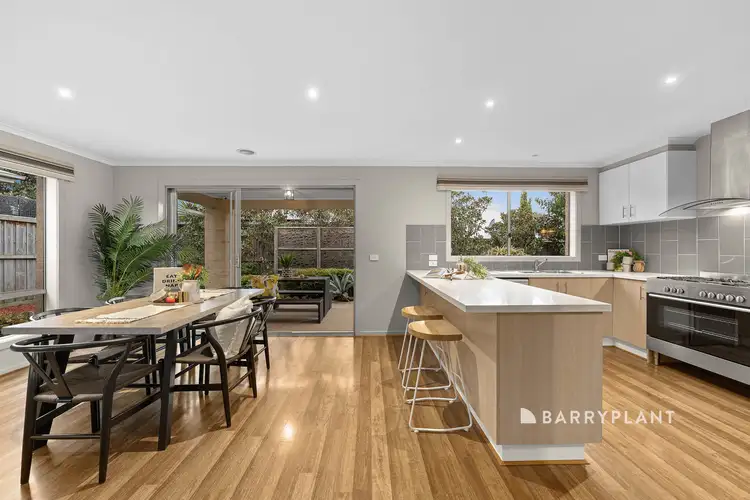 View more
View more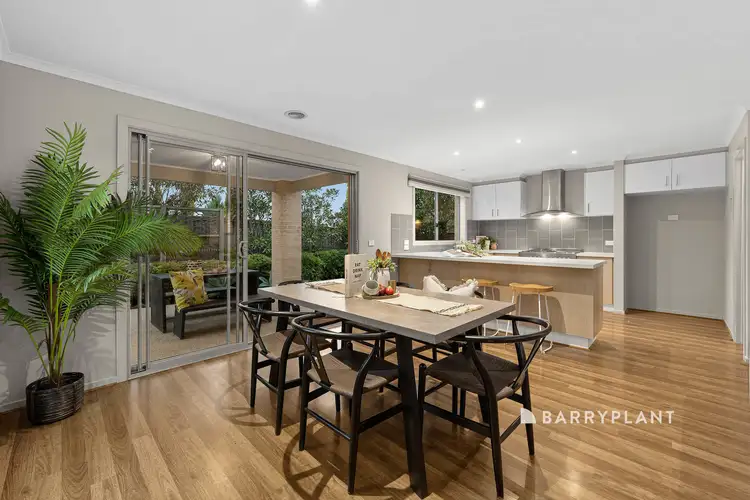 View more
View moreContact the real estate agent

Candice Hill
Barry Plant - Pakenham
0Not yet rated
Send an enquiry
This property has been sold
But you can still contact the agent34 Grandvue Boulevard, Pakenham VIC 3810
Nearby schools in and around Pakenham, VIC
Top reviews by locals of Pakenham, VIC 3810
Discover what it's like to live in Pakenham before you inspect or move.
Discussions in Pakenham, VIC
Wondering what the latest hot topics are in Pakenham, Victoria?
Similar Houses for sale in Pakenham, VIC 3810
Properties for sale in nearby suburbs
Report Listing
