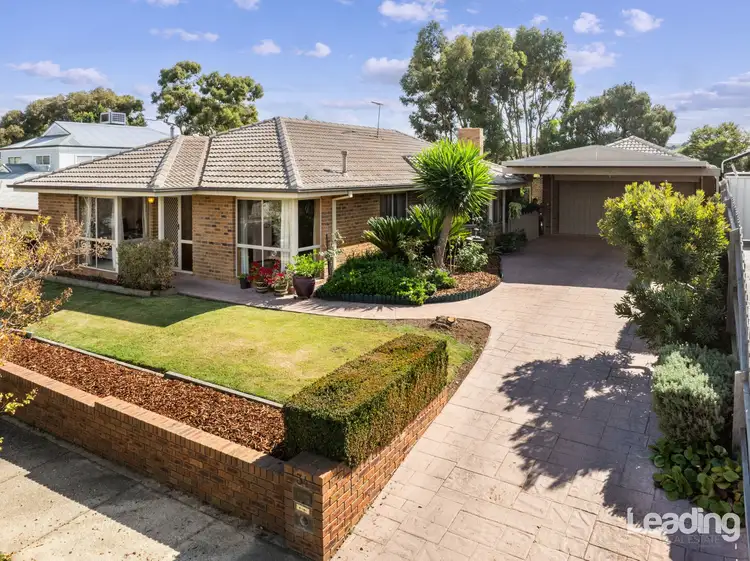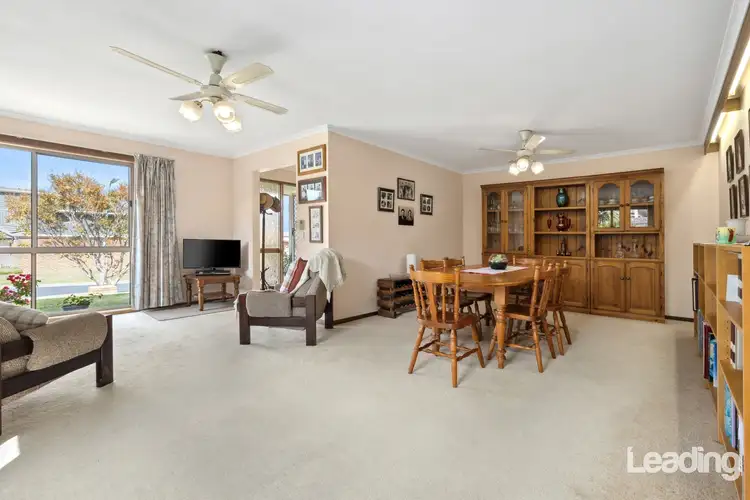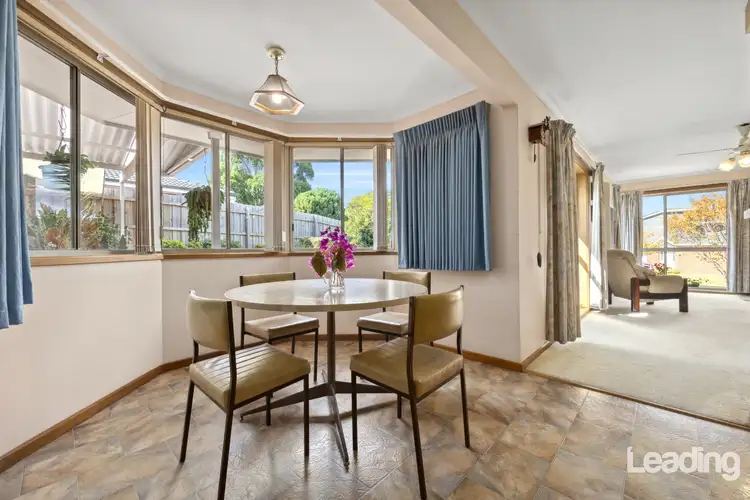THE PERFECTLY WHOLESOME FAMILY HOME!
Welcome to this much-loved Craftsmen built family home situated on a block size of approximately 650sqm nestled in the family friendly Killara Estate. Immediately upon entry you'll feel the warmth embodied within, the promise of a future filled to the brim with happiness and laughter and the opportunity to create your own memories.
The first thing you'll notice are the meticulously maintained gardens that frame the home. Your gaze will sweep across and land at the double carport with a high-pitched roof positioned in front of the generous double garage with a built-in workshop at the rear. This is a great space for anyone with a caravan, boat or trailer or perhaps a tradie needing workshop space.
Once you've stepped inside, the generous proportions will mesmerise you and immediately you'll be planning how to best utilise the multiple, versatile living spaces. The first living space you encounter is spacious and light filled and will lend itself to a variety of styling options and this continued focus on versatility is evident across the streamlined design of the home. The central kitchen is the lynchpin between the front and rear living spaces and enhances the seamless flow and connectivity. Plenty of bench and cupboard space, wall oven, hot plates and corner pantry will enhance your ability to easily cater to your family's day to day needs as well as being more than equipped to prepare a delicious feast for a crowd. Opposite the kitchen, the family can come together in the meals area which is framed beautifully by a bay window. It is a lovely place to come together for a meal but if additional space is required to position a larger dining table when there are many visitors to the home, you can select the best layout to suit!
Accommodation provides three bedrooms, the master occupies a prime position at the front of the home and enjoys the convenience of an ensuite and dual walk-through robes as well as a pretty, garden and streetscape outlook whilst the additional bedrooms flank either end of the hallway at the rear of the home with the utilities central to them.
Additional features of the home include a gas imitation log fire with brick surround and timber mantle, split system, ceiling fans, bathroom, separate toilet, laundry with external access, double carport, double garage with workshop, ample off-street parking, beautiful established gardens, extensive lawned area and so much more you'll discover upon inspection.
Enjoy close proximity to local schools, childcare centres, sporting facilities, parks, playgrounds, walking tracks, bus stop, a comfortable walking distance to Sunbury's town centre, easy access to main roads and freeway on ramps.
There is no doubt that this home holds a special place in the hearts of those who have lived here but it's now time for new owners to create their exciting memories and experiences. If you'd love this to be you, please call Melinda Xiberras on 0400 461 631 to book your private inspection.
**PHOTO ID REQUIRED AT OPEN FOR INSPECTIONS**








 View more
View more View more
View more View more
View more View more
View more
