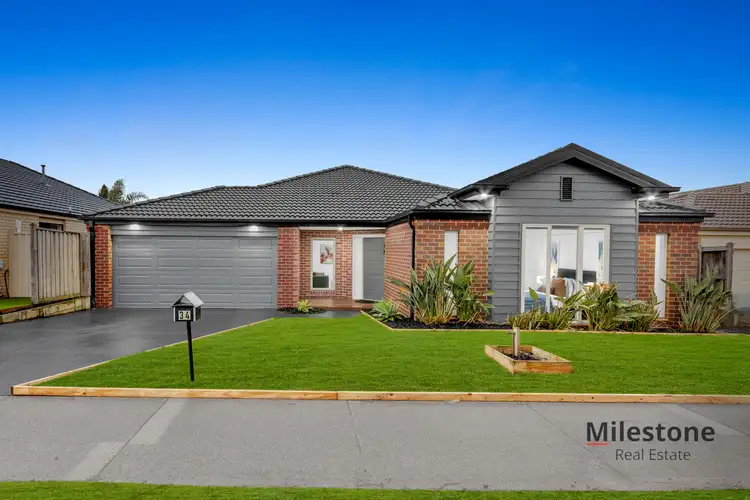MORNINGTON Estate I Premium Location I 5 Bedrooms or 4 + Extra Living Option | 2 Bathrooms | Multiple Living Areas Including Formal Lounge, Family Living, Rumpus, Office or Study l Spacious Modern Kitchens| Dedicated Dining l Expansive Decked Pergola I Beautiful Landscaping Front & Back l Double Garage l Move-In Ready!
Welcome to your family oasis in prestigious Lyndhurst 3975, set on a generous 561m² block offering spacious and flexible living. This impeccable home features four bedrooms plus a versatile rumpus room that can be converted into a fifth bedroom. The master suite includes a full ensuite and walk-in robe, while the other bedrooms have built-in robes and share a well-appointed bathroom. Step outside to a large decked pergola surrounded by beautifully landscaped gardens, perfect for outdoor dining and relaxation. Ideally located on a sought-after street with easy access to schools, parks, wetlands, shopping, medical facilities, and public transport, this residence perfectly combines comfort, convenience, and modern family living.
Property Highlights:
Elegant Facade: The contemporary exterior, featuring eye-catching render, sets the tone for the home's stylish and modern design.
Abundant Natural Light: Large windows throughout the house allow ample sunlight to fill the interiors, creating a bright and welcoming atmosphere.
5 Bedrooms or Extra Living: Featuring five bedrooms, including the flexibility to use the additional living area as a fifth bedroom, this home effortlessly adapts to your lifestyle needs.
2 Bathrooms: Two thoughtfully designed bathrooms offer convenience and a touch of luxury, elevating your daily routine.
Modern Spacious Kitchen: Situated at the heart of the home, this modern kitchen features generous counter space and premium 900mm stainless steel appliances, including a dishwasher, all complemented by high-quality cabinetry, making meal preparation both effortless and enjoyable.
Dedicated Dining Area: Share family meals and host gatherings in the dedicated dining space, creating opportunities for cherished moments.
Multiple Living Areas: This home boasts exceptional versatility with four distinct living spaces: a lounge, family living room, rumpus, and a study/office featuring a sliding door that opens directly to the pergola. It's ideal for relaxation, entertainment, and memorable family gatherings.
Well-Appointed Laundry: Thoughtfully designed with ample storage and cupboard space, providing practical solutions for all your household needs.
Massive Pergola & Lush Outdoor Retreat: Enjoy a beautifully landscaped outdoor space with expansive front and back gardens, perfect for kids and pets to play. This generous area offers ample room for relaxation, outdoor activities, and seamless entertaining in a tranquil setting
Double Garage & Move-In Ready!
Other Features:
Situated on a generous 561m² block, this solid brick home features a wide entrance, soaring high ceilings, and LED downlights throughout. Freshly painted with quality tiled flooring in living areas and plush carpets in the bedrooms, complemented by premium blinds for added style and comfort. Comfort is ensured year-round with central ducted heating and a split system air conditioner. A remote-controlled double garage offers seamless internal access, while the laundry provides both internal and external entry. Glass sliding doors lead to a vast pergola and backyard, creating an ideal indoor-outdoor flow. Additional highlights include a coloured concrete driveway, beautifully landscaped gardens, NBN connectivity, and a suite of premium inclusions designed for modern living.
Lyndhurst Community Highlights:
Exceptional Education Facilities: Take advantage of access to outstanding schools, kindergartens, and childcare centres, ensuring top-quality education for your family
Adjacent to Parks, Ovals and Wetland Views: Experience the luxury of residing near parks, offering convenient access to lush green spaces for outdoor activities, picnics, and leisurely strolls with the added charm of serene wetland views.
Convenient Shopping: Revel in seamless access to Woolworths, Aldi, Dan Murphy's, Nando's, Domino's, McDonald's, diverse cafes & restaurants, and nearby shops, fulfilling all your daily necessities and leisurely shopping ventures.
Medical Facilities: Have peace of mind with medical facilities in close proximity.
Transportation Access: Easy access to the Lynbrook Station & Merinda Park Station, Westernport Freeway, Gippsland Highway and other transportation options simplifies your daily commute.
This property embodies comfortable family living in an exceptional location. Positioned to become your cherished home in the heart of Lyndhurst, don't miss the opportunity to make it yours. Contact us today to arrange a viewing and experience its charm firsthand.
**PHOTO ID REQUIRED AT ALL INSPECTIONS**
DISCLAIMERS: Every precaution has been taken to establish the accuracy of the above information; however, it does not constitute any representation by the vendor, agent, or agency. Our floor plans are for representational purposes only and should be used as such. We accept no liability for the accuracy or details contained in our floor-plans.








 View more
View more View more
View more View more
View more View more
View more
