“Substantial Family Home Oozing Potential on 904sqm (approx.) of Land”
Located in one of Westbourne Parks finest streets this substantial home is nestled behind a lush hedge offering a private haven that is within easy reach of the CBD and all associated conveniences. Situated on a sprawling 904sqm (approx.) flat allotment, the property offers ample space for both relaxation and entertainment or further development.
Upon entry, you're welcomed into an expansive open plan living area, seamlessly blending the entertaining spaces together. The kitchen with ample preparation space, complete with a breakfast bar and abundant storage. The heart of the home is the main dining area, serving as a hub for gatherings, that flows into the rumpus/games room. This spacious room is ideal for teenagers with direct access to the rear yard, perfect for outdoor activities and leisure.
Upstairs features three bedrooms and a two-way bathroom adorned with high ceilings. The main bedroom boasts views of the Adelaide foothills, complemented by a walk-in robe and access to the main bathroom. Generously sized, the second and third bedrooms offer comfort and versatility, with one featuring a built-in robe and desk.
Convenience is paramount, with a second bathroom and laundry located downstairs, providing seamless access to the outdoor undercover area. The property also boasts a triple garage, with ample space for vehicles, storage and roller door access to the rear yard.
Outside, the expansive backyard is adorned with flourishing avocado, orange, and pear trees, offering a lush oasis for relaxation and enjoyment.
Not to be missed:
• Spacious rooms throughout.
• High ceilings.
• Two combustion heaters.
• Ample storage throughout.
• Split system in main bedroom and living area.
• Sheltered outdoor entertaining area.
• Off-street parking for multiple vehicles.
• 3-phase power to the home.
• Large flat allotment with a luscious easy-care garden.
Surrounded by high quality homes in this highly sought after location, the property enjoys proximity to an array of amenities. A fabulous home for the family that need room to move and enjoy entertaining.
CT/ 5167 374
Year Built / 1900
Council Area / City of Mitcham
Zoning / EN – Established Neighbourhood
Council / $3,316.80 per annum
SA Water / $296.78 per quarter
Land size / 904m2 (approx.)
Schools / Westbourne Park Primary School (zoned), Unley High School (zoned)

Built-in Robes

Living Areas: 3

Shed

Toilets: 2
3 Phase Power, Close to Schools, Close to Shops, Close to Transport, Roller Door Access
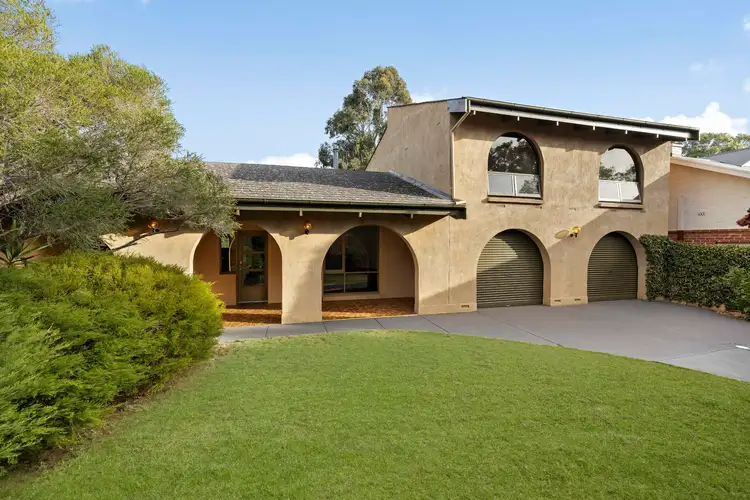
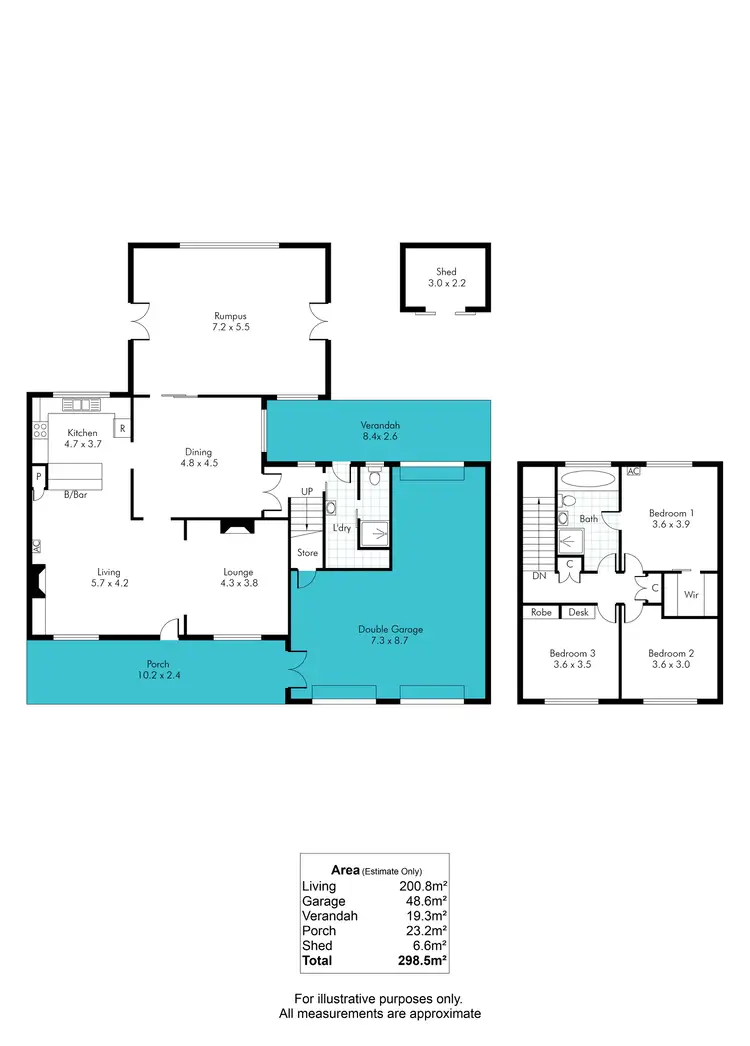
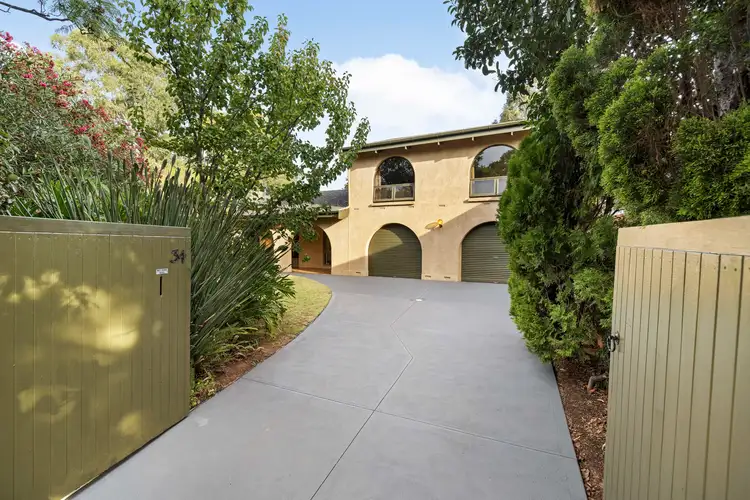



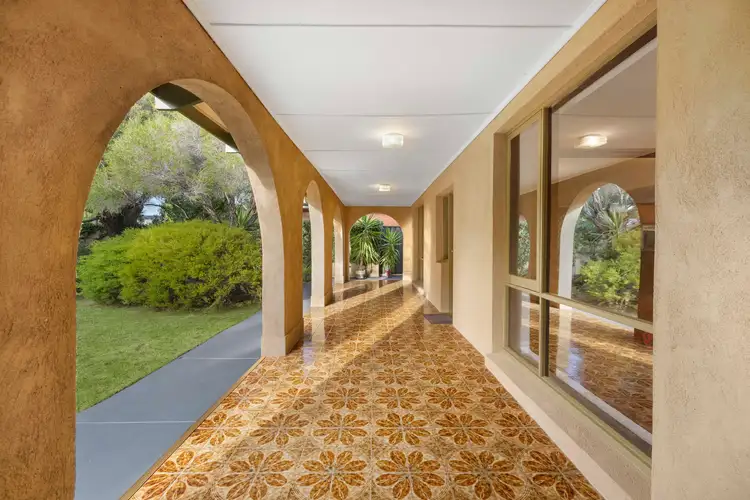
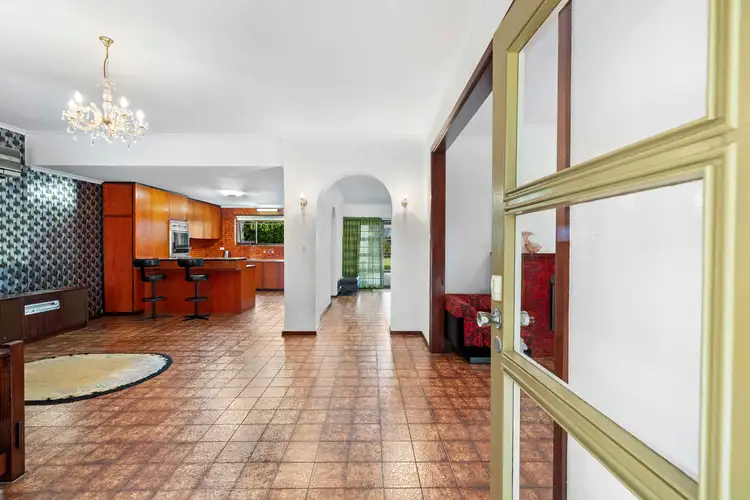
 View more
View more View more
View more View more
View more View more
View more
