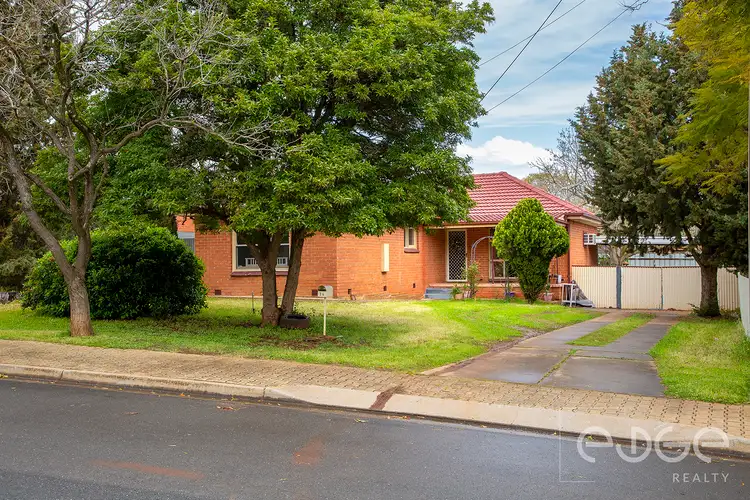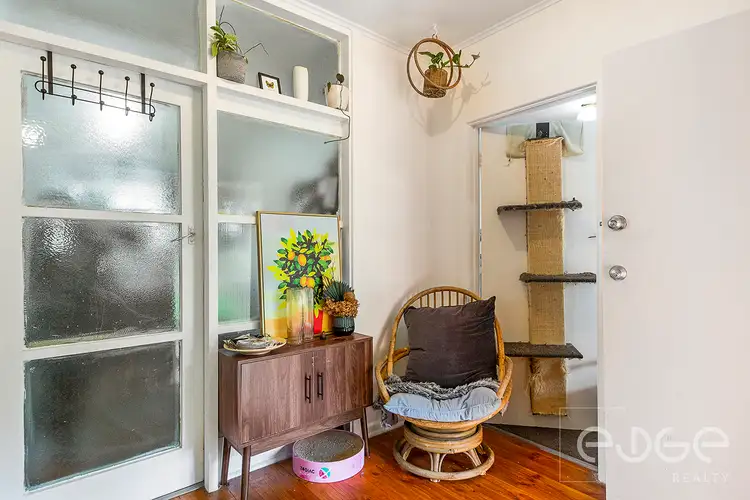$350,000
3 Bed • 1 Bath • 2 Car • 610m²



+19
Sold





+17
Sold
34 Mosterton Road, Elizabeth Park SA 5113
Copy address
$350,000
- 3Bed
- 1Bath
- 2 Car
- 610m²
House Sold on Fri 30 Sep, 2022
What's around Mosterton Road
House description
“Easy-Care Family Living with Timeless Charm!”
Property features
Building details
Area: 97m²
Land details
Area: 610m²
Frontage: 18.28m²
Interactive media & resources
What's around Mosterton Road
 View more
View more View more
View more View more
View more View more
View moreContact the real estate agent

Mike Lao
Edge Realty
0Not yet rated
Send an enquiry
This property has been sold
But you can still contact the agent34 Mosterton Road, Elizabeth Park SA 5113
Nearby schools in and around Elizabeth Park, SA
Top reviews by locals of Elizabeth Park, SA 5113
Discover what it's like to live in Elizabeth Park before you inspect or move.
Discussions in Elizabeth Park, SA
Wondering what the latest hot topics are in Elizabeth Park, South Australia?
Similar Houses for sale in Elizabeth Park, SA 5113
Properties for sale in nearby suburbs
Report Listing
