Delivering the ultimate balance of luxury, functionality, and lifestyle, this architect-designed executive residence is set across an impressive five acres within a tightly held enclave just minutes from town. Quality-built with meticulous attention to detail, the home combines striking contemporary design with family-friendly liveability, offering an unmatched opportunity for those seeking space, comfort, and a true acreage lifestyle.
The Home:
From the moment you enter, the soaring ceilings, gleaming hardwood floors, and expansive use of glass, create an immediate sense of scale and sophistication. Multiple sliding and bi-fold doors seamlessly connect the open-plan interiors with a choice of outdoor entertaining spaces, highlighting the home's easy flow and low-maintenance design.
The gourmet kitchen is both stylish and practical, featuring a breakfast bar, large fridge space, corner pantry, stainless steel appliances, and dishwasher. Thoughtfully appointed, it overlooks the living and dining zones as well as the alfresco entertaining area.
Accommodation within the home comprises of five generously sized bedrooms, each with built-in robes. The private master retreat is thoughtfully positioned upstairs, offering a spacious walk-in robe, spa ensuite, and a private balcony with views across the resort-style pool. Bathrooms are modern and functional, complemented by a guest powder room and laundry facilities.
The home also features air-conditioning throughout, security screens, tinted windows, and an abundance of natural light throughout.
• Soaring ceilings & gleaming hardwood floors
• Expansive open-plan living with huge bi-fold doors
• Impressive kitchen: breakfast bar, dishwasher, stainless steel appliances, large fridge space & corner pantry
• Five spacious bedrooms & built-in robes
• Private air-conditioned upstairs master retreat with walk-in robe, spa ensuite & balcony overlooking pool
• Modern family bathroom, guest powder room & laundry facilities
• Security screens, tinted windows & ducted air-conditioning
Entertaining & Lifestyle:
The expansive alfresco patio flows to a sparkling inground pool, complete with feature lighting, waterspouts, and a dedicated guest/pool house. This self-contained retreat includes a bathroom, large open-plan living area, air-conditioning, blackout blinds and storage – perfect for visitors, entertaining, or even as a home gym.
A separate secure office, positioned close to the patio, provides the ideal work-from-home solution. Offering privacy and external access, it allows clients to visit without entering the main home.
• Expansive alfresco patio with soaring roofline
• Resort-style inground pool with feature lighting & waterspouts
• Guest/pool house with bathroom, open-plan living, air-conditioning & storage cupboard
• Flexible guest space – ideal for visitors, gym, or entertaining
• Additional air-conditioned separate home office/6th bedroom/utility room with separate entry
The Land & Infrastructure:
The property spans five usable acres, with the house yard securely fenced from the rear paddock – ideal for hobby farming, children, or pets. A powered cubby house, chicken coop, and cattle ramp ensure fun and practicality for all ages.
New fencing and an electric gate (automatic solar powered gate) add convenience and security, while the grounds are enhanced by a dam with pop-up irrigation, town water, and additional rainwater tanks.
Shedding is a standout, with a fully enclosed commercial-size shed featuring six roller doors, (one electric), three-phase power, and a 15m x 6m mezzanine floor. A secondary powered shed with awning provides additional space, perfect for a caravan, boat, or equipment.
• Five usable acres with separately fenced house yard & rear paddock
• New fencing with auto electric gate
• Dam with pump-fed pop-up irrigation
• Town water + rainwater tank + septic system
• Powered cubby house, chicken coop & cattle ramp
• Huge commercial-size shed: 6 roller doors (one electric), 3-phase power & 15m x 6m mezzanine
• Additional powered shed with awning – ideal for caravan/boat storage
Location:
Perfectly positioned at 34 Parson Street, Chinchilla, this exceptional property combines the peace and privacy of acreage living with the everyday convenience of town amenities just minutes away. Set within one of Chinchilla's most desirable pockets, families will appreciate being close to quality schools, supermarkets, boutique shopping, cafés, pubs and restaurants, sporting facilities, medical services, and everything needed for day-to-day living. With the space, freedom, and tranquillity of a five-acre estate balanced by the accessibility of a thriving country town, this address truly offers the best of both worlds.
This property is truly a once-in-a-lifetime opportunity – an executive residence, an entertainer's paradise, and a lifestyle acreage with infrastructure that leaves nothing to be desired.
Please contact Ally & Geoff for your welcomed inspection.
DISCLAIMER: Crowne Real Estate has taken all reasonable steps to ensure that the information contained in this advertisement is true and correct but accept no responsibility and disclaim all liability in respect to any errors, omissions, inaccuracies or misstatements contained. Prospective purchasers should make their own enquiries to verify the information contained in this advertisement.
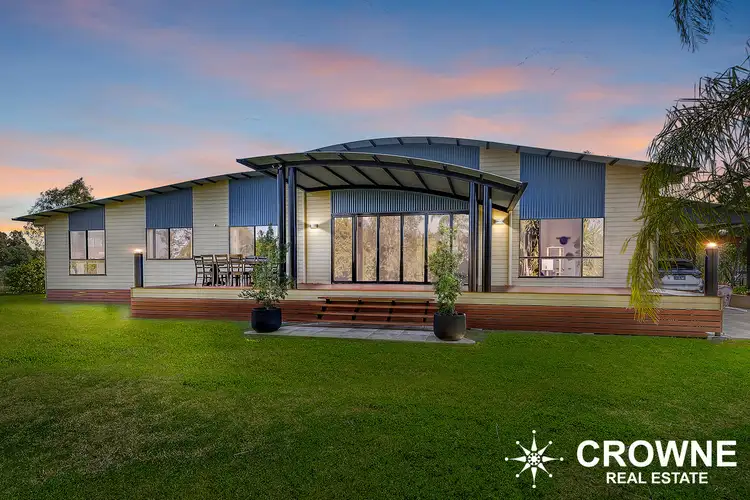
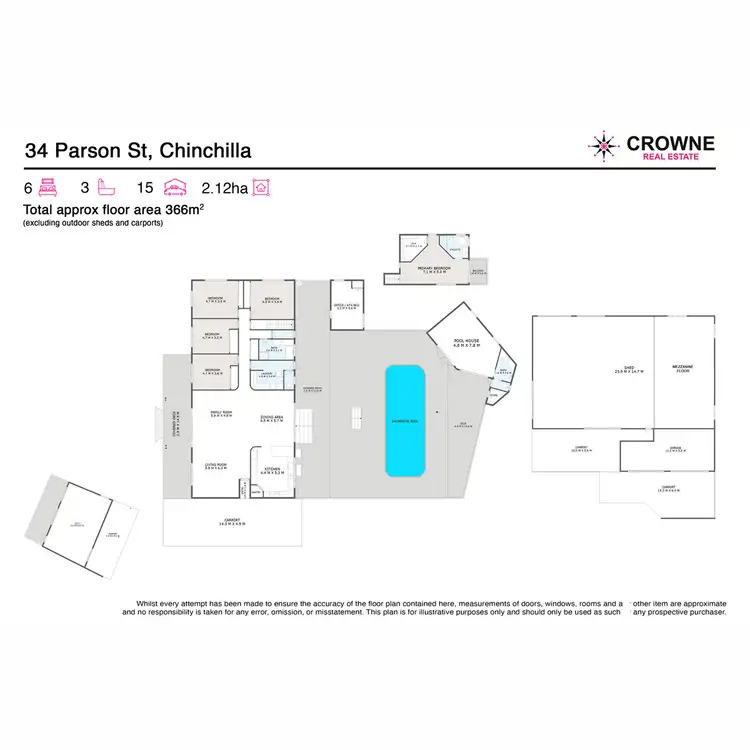
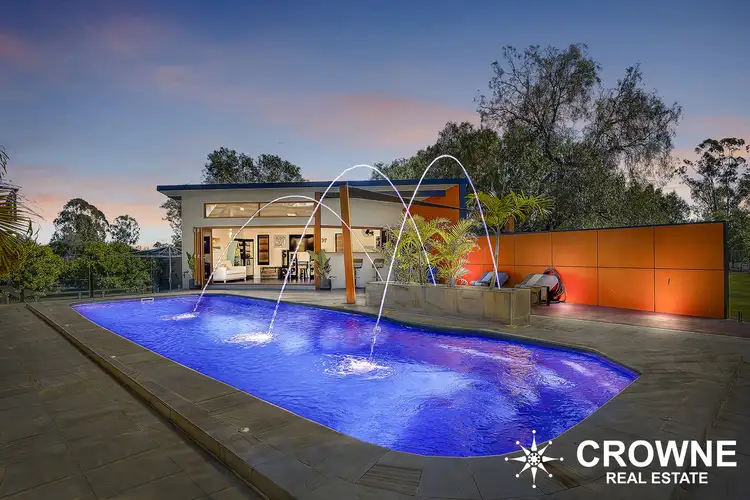
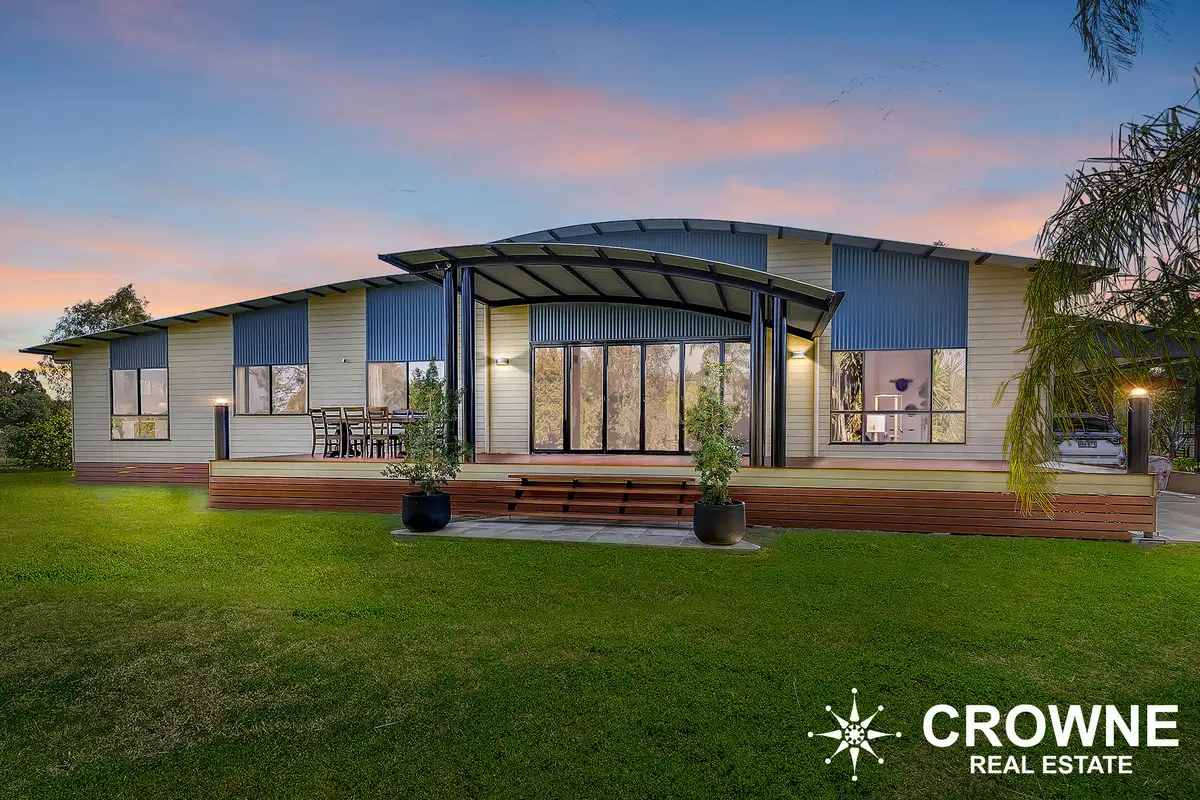


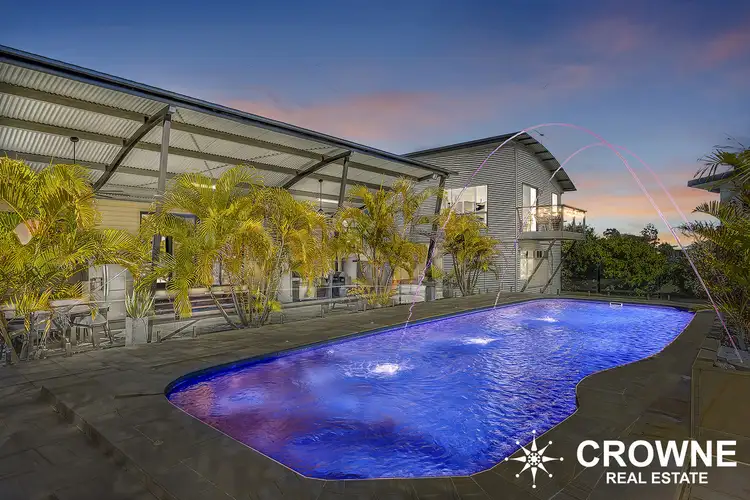
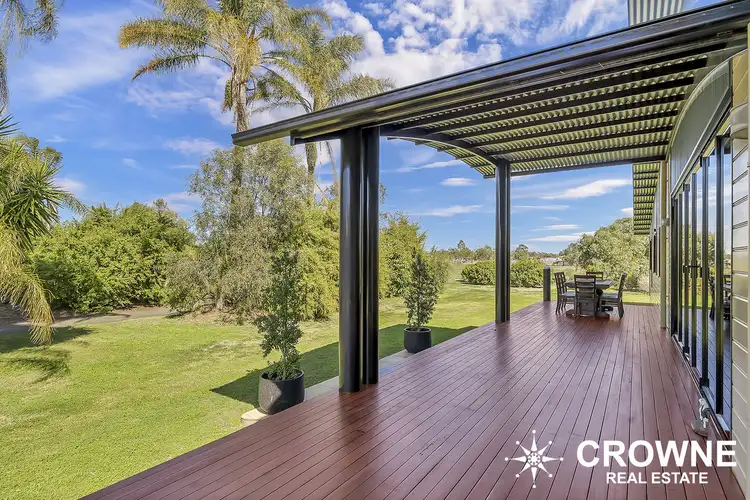
 View more
View more View more
View more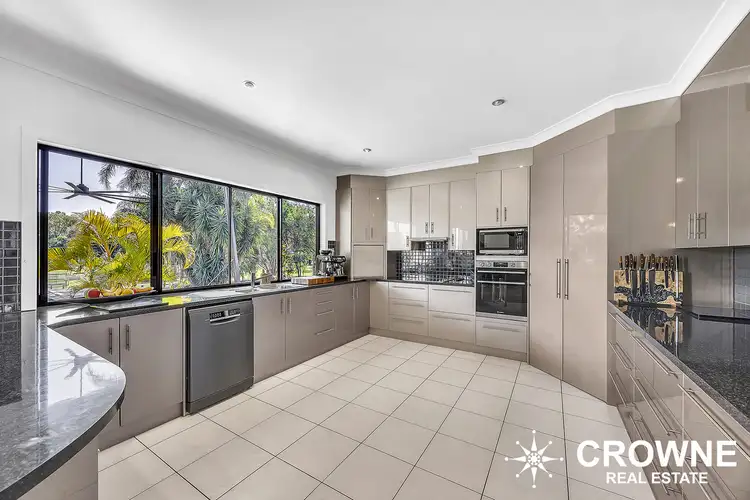 View more
View more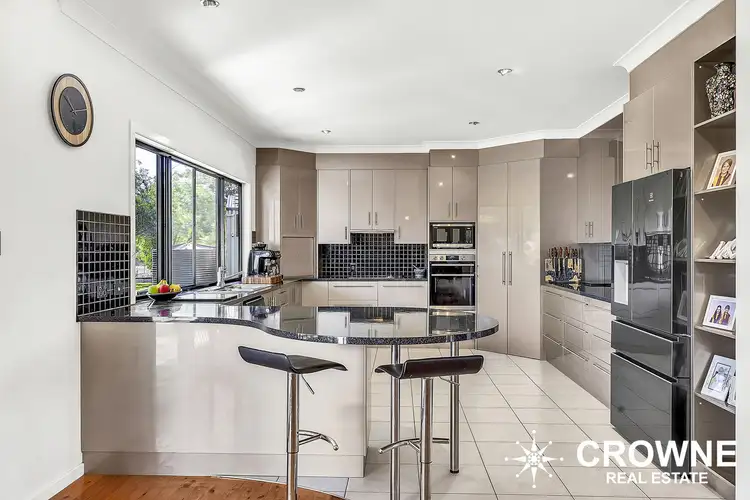 View more
View more
