Price Undisclosed
4 Bed • 3 Bath • 3 Car
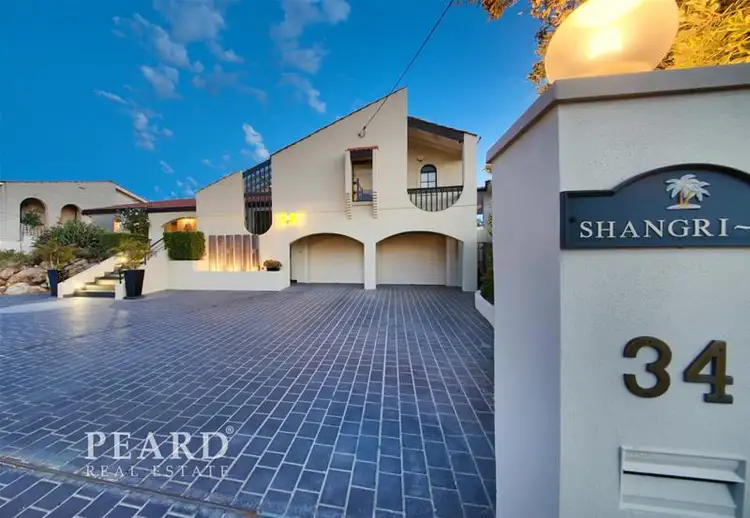
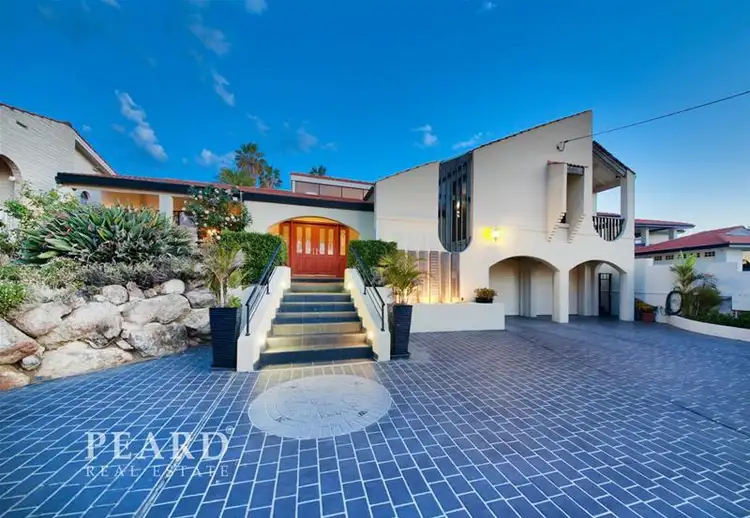
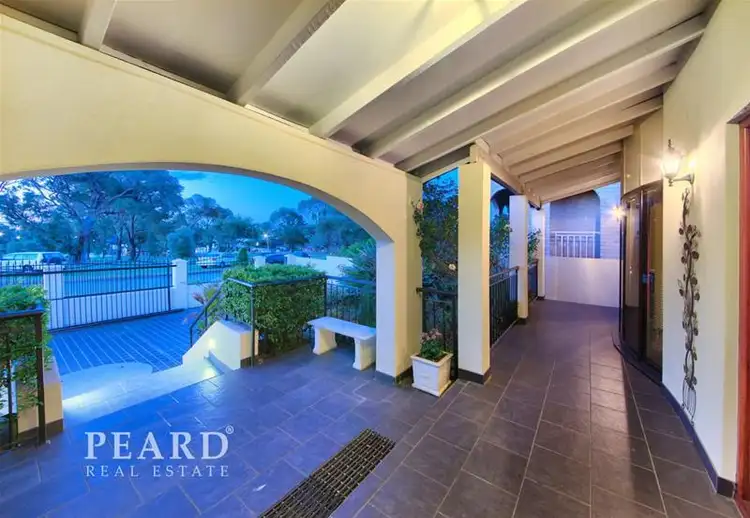
+10
Sold



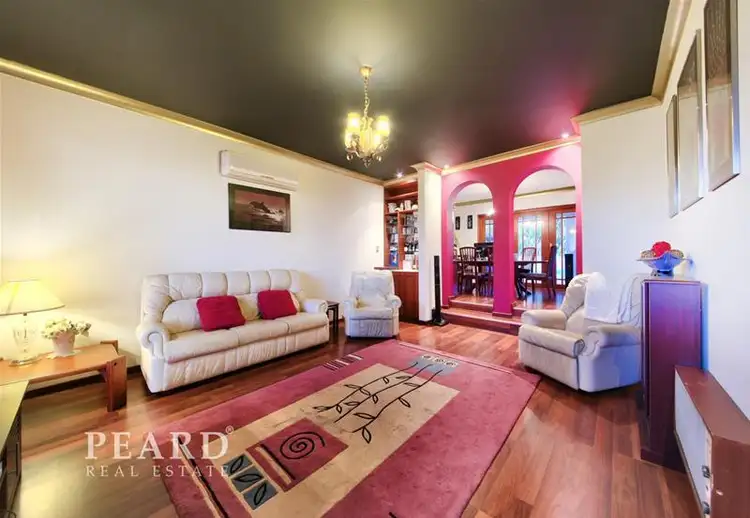
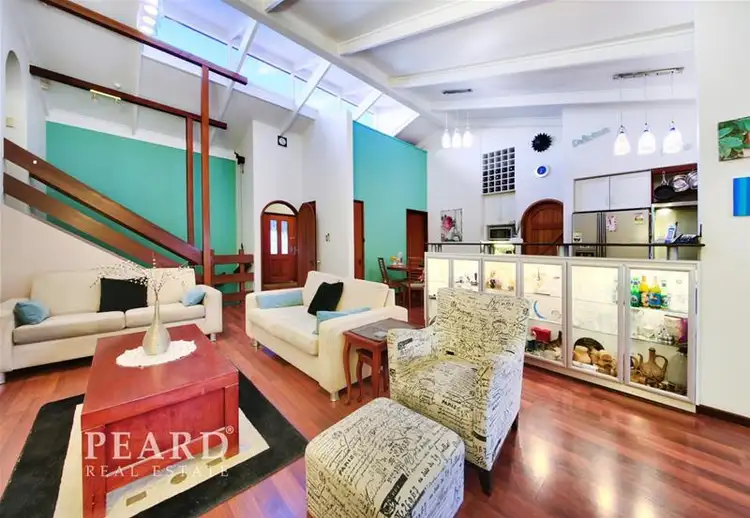
+8
Sold
34 Porlock Way, Karrinyup WA 6018
Copy address
Price Undisclosed
- 4Bed
- 3Bath
- 3 Car
House Sold on Tue 30 Jan, 2018
What's around Porlock Way
House description
“UNDER OFFER”
What's around Porlock Way
 View more
View more View more
View more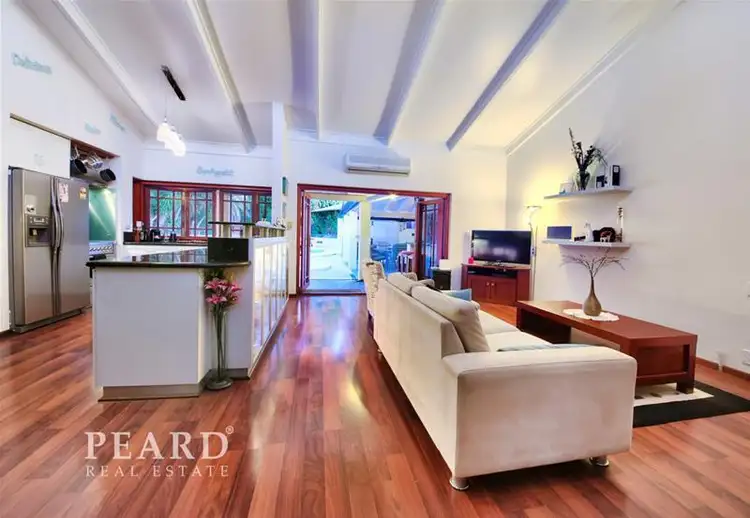 View more
View more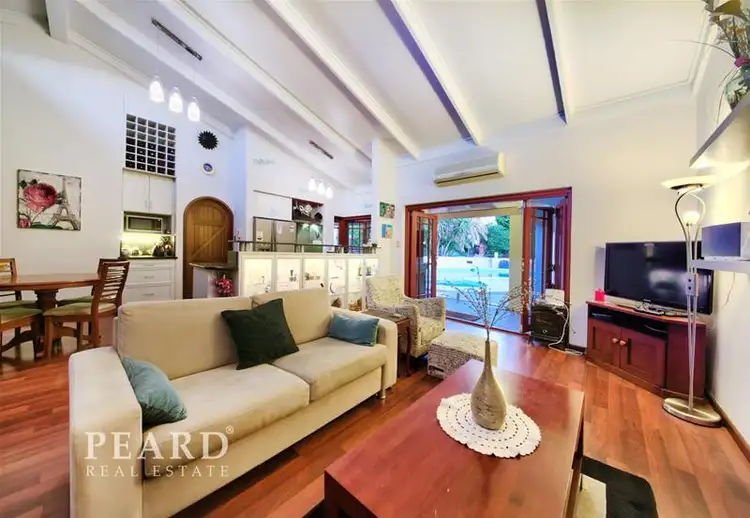 View more
View moreContact the real estate agent

Peard Real Estate Property Management
0Not yet rated
Send an enquiry
This property has been sold
But you can still contact the agent34 Porlock Way, Karrinyup WA 6018
Nearby schools in and around Karrinyup, WA
Top reviews by locals of Karrinyup, WA 6018
Discover what it's like to live in Karrinyup before you inspect or move.
Discussions in Karrinyup, WA
Wondering what the latest hot topics are in Karrinyup, Western Australia?
Similar Houses for sale in Karrinyup, WA 6018
Properties for sale in nearby suburbs
Report Listing
