“**SOLD BY KATE RUSHTON**”
QUARTERS ESTATE, CRANBOURNE WEST: This fine community is a flourishing neighbourhood that has set the standard for the estates that followed in Cranbourne West. Always popular with young families the location is A1 thanks to a succession of parks and walkways along with a location within moments of buses, trains and local shopping facilities.
Sitting opposite picturesque parkland with playground equipment and a barbecue area, the property's facade welcomes you with its rendered features, covered front portico and established gardens.
Step inside and be greeted by display quality presentation that further enhances the flow of this functional Henley designed floorplan. Featuring a North facing living/dining room with floating floors as well as a stylish kitchen complete with stone benches, stainless steel appliances, wide fridge cavity and overhead cupboards.
There is plenty of room for a growing family as well with 4 true robed bedrooms including a master retreat that offers a walk-in wardrobe plus an ensuite that complements the
family bathroom and second toilet.
Day/night blinds, ducted heating and 2 split system air-conditioners provide extra comfort year round, whilst outside there's a generous backyard with low maintenance landscaping, a sensational decked alfresco and a handy storage shed. Not to mention the remote DLUG with secure internal access.
Positioned with an amenity filled location you are within a brisk walk of the estate's feature wetlands. Slightly further afield you are simply minutes to multiple train stations, both the Marriott Waters and Sandhurst shopping centres, educational facilities and medical clinics. The up and coming Evans Park business centre will definitely provide a long list of bonus local eateries!
Representing fantastic value for money this one is bound to walk out the door. Call now before it's SELLING, SELLING, SOLD!
BOOK AN INSPECTION TODAY, IT MAY BE GONE TOMORROW - PHOTO ID REQUIRED AT OPEN FOR INSPECTIONS!
Our floor plans are for representational purposes only and should be used as such. We accept no liability for the accuracy or details contained in our floor plans.
BOOK AN INSPECTION TODAY, IT MAY BE GONE TOMORROW (PHOTO ID REQUIRED AT OPEN FOR INSPECTIONS)!
Our floor plans are for representational purposes only and should be used as such. We accept no liability for the accuracy or details contained in our floor plans.

Air Conditioning

Toilets: 2
Built-In Wardrobes, Close to Schools, Close to Shops, Close to Transport, Garden

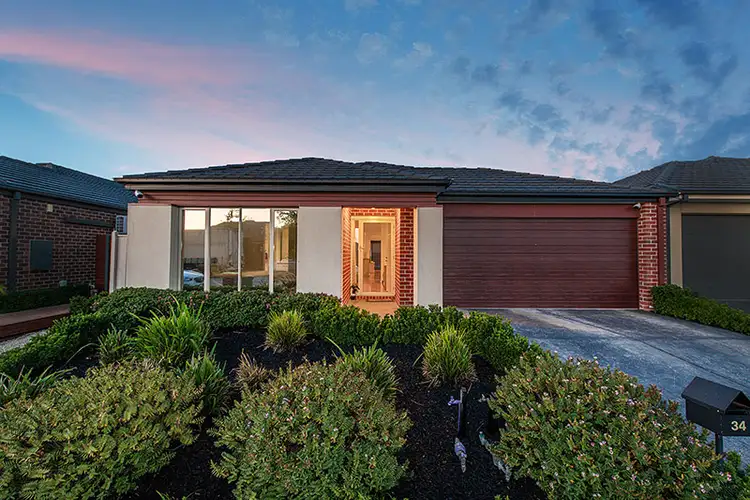
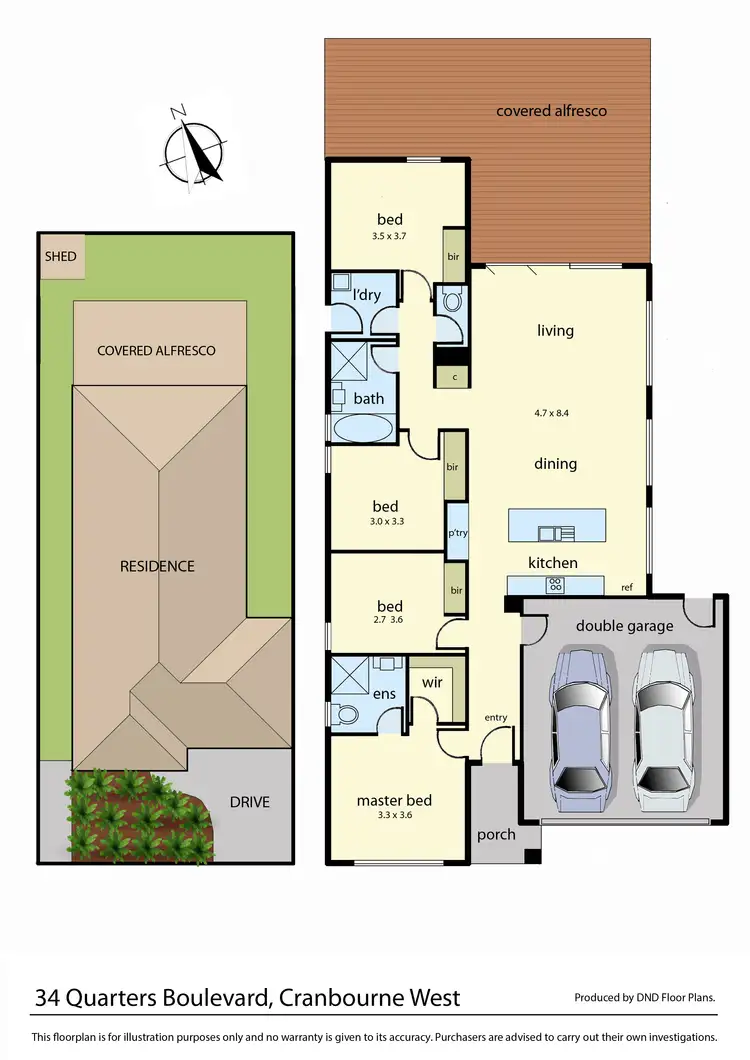
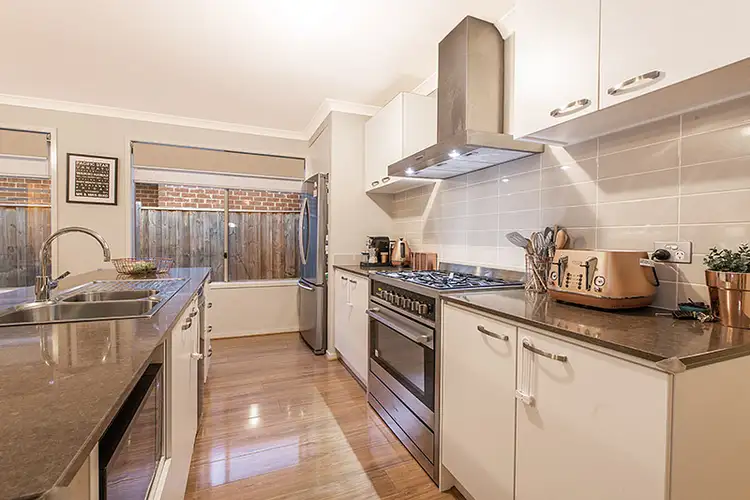
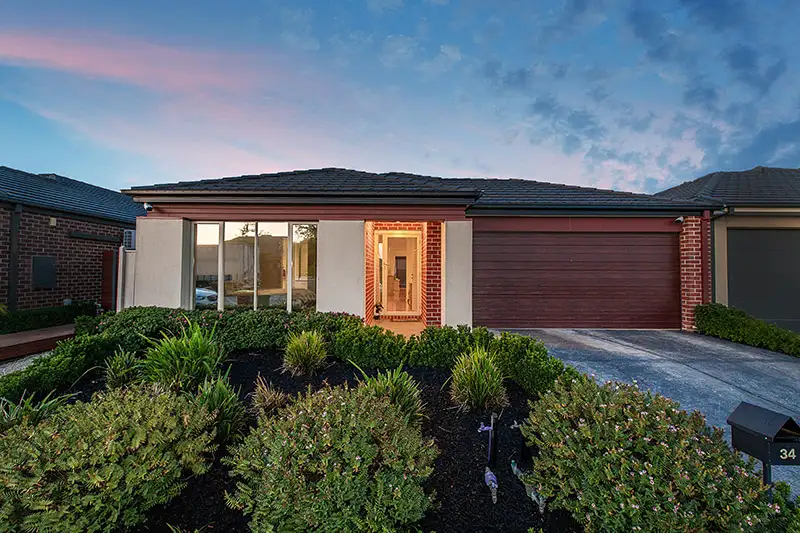


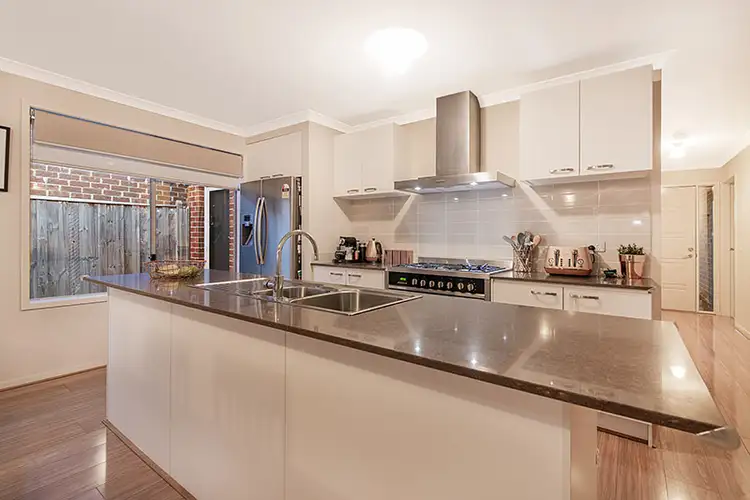
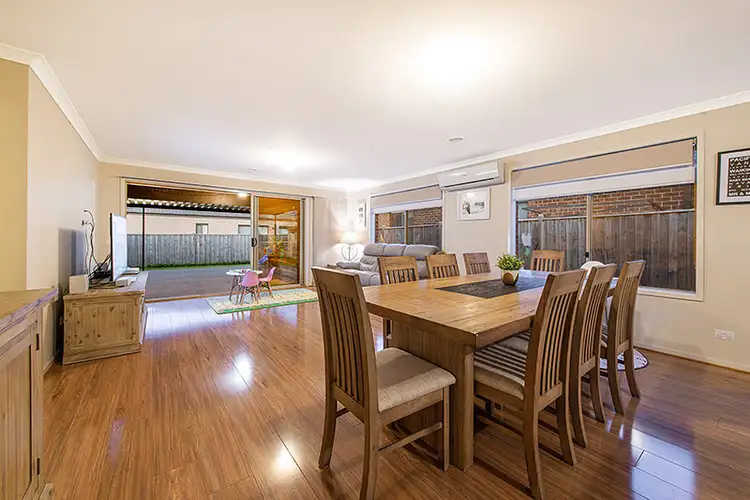
 View more
View more View more
View more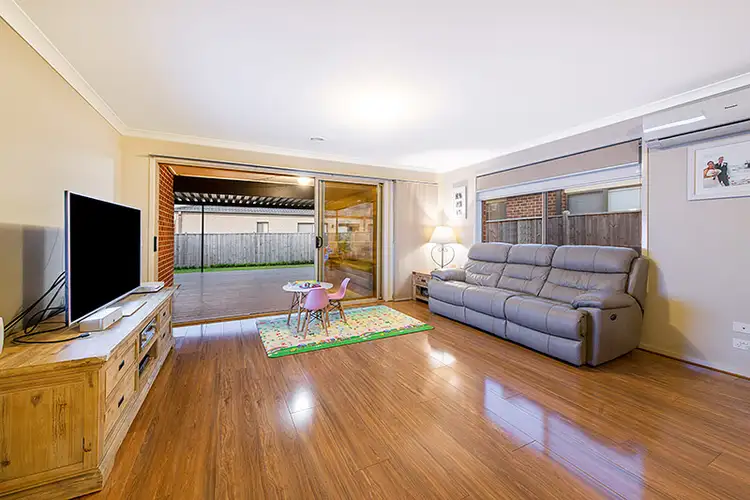 View more
View more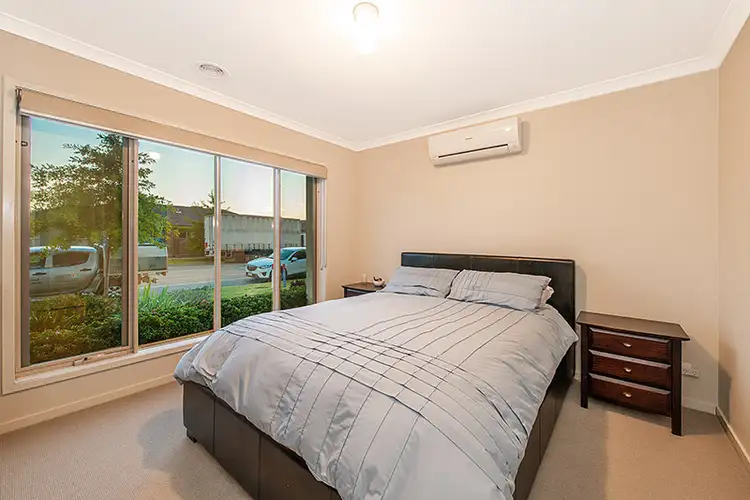 View more
View more


