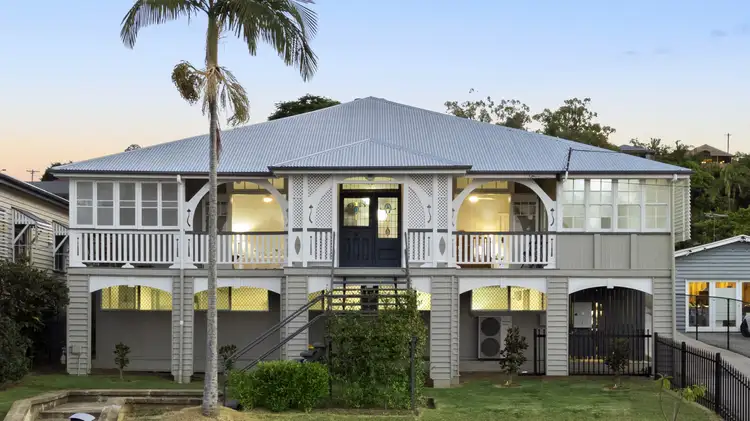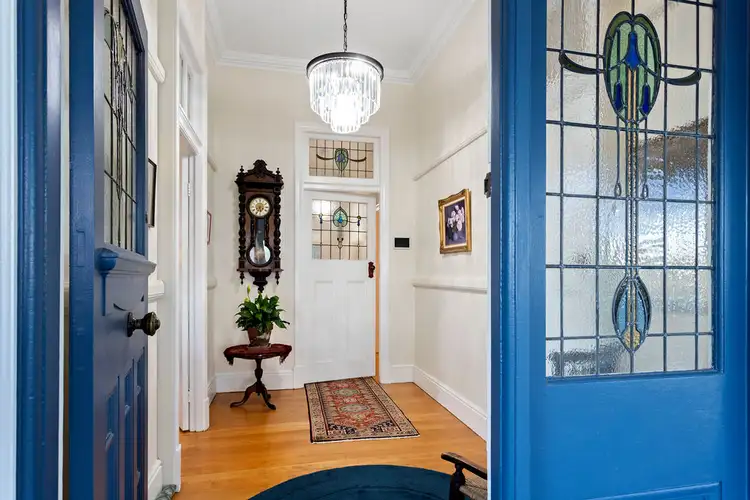Built by the renowned Ipswich architect, George Brockwell Gill, circa 1920, this timeless, sophisticated, and stately Queenslander Bungalow celebrates its period origins and carves a clear and unique identity into one of Ipswich's most iconic addresses and being perfectly positioned for relaxed city living.
Meticulously restored and updated by the current owners, who have artfully fused romantic period elegance with contemporary luxury to allow the heritage features of this building to shine, such as the stunning art-nouveau leadlight glass features and lofty 12ft ceilings, without compromising on modern comfort or conveniences; from ducted air-conditioning and fans throughout to the 5kw solar system.
With a traditional yet versatile floorplan, the three enormous bedrooms can be access by the central hallway with the . The impressive master suite features its own walk-in robe and ensuite. Furthermore, it showcases access to the palatial front verandah through wide French doors, which captures the expansive views.
A true focal point of the home, the entertainer's kitchen will be a natural gathering point for friends and family. Punctuated by tasteful blue subway tiles and decadent marblesque stone benchtops, this bold yet dignified kitchen flaunts its clever layout and sympathetic colonial styling with confidence. The kitchen also boasts thoughtful design, storage galore with pot drawers and a pantry, breakfast bar, and quality SMEG appliances including D/W & a 900mm standalone 6-burner gas cooktop for all those budding chefs.
Taking advantage of the green view of established trees and manicured cottage gardens, the generous, covered rear alfresco provides an informal sanctuary both tranquil and private. The deck cleverly connects quite seamlessly with the large double carport (the high roofline here ensures this area doesn't feel like a carport while simultaneously allowing clearance for caravans/boats/4WDs if required) to create a supersized outdoor entertaining area for the LARGEST of family gatherings. If that isn't enough space for all the extended family, you can utilise the gargantuan rumpus room on the lower level of the home as well.
In the heart of Ipswich, this impressive property is situated in the coveted area of the Lower Denmark Hill precinct and promises lifestyle excellence. Make Ipswich CBD your playground and indulge in the luxury of all the restaurants, cafes and boutiques that your new home has to offer. Enjoy being within a short stroll of amazing nature walks, the vibrant Ipswich CBD, train station, hospital, shopping, art gallery, theatre, and within close proximity to Queens Park and renowned schooling options. Everything you need is at your doorstep.
RESIDENCE (the basics):
• 3 oversized bedrooms + 2 additional his & hers Home Offices + huge sleepout + private breakfast verandah
• Downstairs is a gargantuan multi-purpose room. The only limit is your imagination. Media room, guest room, workshop, business (STCA), and the list goes on. Carpeted with split system A/C, this huge space could be split into smaller rooms or kept as one super-sized rumpus. Provides a great opportunity to add value to your home without much fuss.
• Versatile floorplan which lends itself to so many different layout options
• Master with WIR and ensuite
• Ducted A/C and fans throughout
• Sprawling kitchen with storage galore; banks of pot drawers, SMEG appliances, 900mm standalone gas cooktop, breakfast bar, pantry, utilities nook, thoughtful design, gorgeous casement windows
• Stunning heritage features: gorgeous art-nouveau leadlight glass, wide french doors with verandah access on all 3 bedrooms, tongue and groove paneling, soaring 12ft ceilings, casement windows, timber fretwork and more.
• Spacious formal lounge + large dining room features bay window with built-in seating
• Back deck entertaining + extra wide front verandah which capture breezes and boasts stunning north-facing views, all the way from the city to the mountains
• 5kw Solar System + new roof, plumbing and electrical
GROUNDS:
• 1,012sqm
• Currently Zoned for Special Use (SU04 - place of worship), this property sits in the Character Mixed Use area (CMU01) and is well suited as a residential home or place of business (STCA).
• Fully fenced with electric gate
• Single car garage + Large double carport-cum-entertaining area (extra high roof for caravan/boat/4WD clearance)
• Landscaped cottage gardens with established shade tree and sitting area
• A few steps to Ellen & Rod café, 230m to 4 hearts Brewery & Dovetails restaurant, 280m to Hospital, 300m to Denmark Hill reserve parklands, 400m to Mall, 500m to Brisbane Street restaurants & boutique shopping, 650m to Ipswich Train Station, 900m to Queens Park, Ipswich West State Primary School, Ipswich Grammar School and more.
Look no further and call Leanne Arifovic or Bryce Lee today to arrange your inspection of this exquisite home. We look forward to showing you through.
DISCLAIMER: All information contained in this advertisement is gathered from sources LJ Hooker Ipswich & Fernvale consider to be reliable. However, we cannot guarantee or give any warranty about the information provided. Interested parties must solely rely on their own enquiries to verify the information contained in this advertisement.








 View more
View more View more
View more View more
View more View more
View more
