Sure to steal your heart, this captivating single-storey residence ticks all the boxes for luxe, low-maintenance living. Immaculately renovated and with a private, cul-de-sac address, this custom-built home, offered for the first time by the original owner, combines a spectacular light and bright aesthetic with a sprawling, flexible floor plan ideal for families of all ages and stages.
Nestled in the desirable Sanctuary Point estate, this is an address that combines leafy escapism with family convenience. City and private school transport is in easy reach while zoning for Murray Farm adds further appeal. Local shopping and amenities, parks and bushwalking trails are all on your doorstep, confirming this address to be much more than a location, but a lifestyle.
Drenched in sunshine, the desirable floor plan boasts multiple living and dining spaces that suit modern family life and allow ample scope for quality time and quiet solitude. Unique architectural details including skylights, soaring high ceilings, angled ceilings, a feature fireplace and sunken levels make the spaces incredibly stylish, while floor-to-ceiling windows are designed to capture garden vistas, bringing the outside in at every opportunity.
Ready to welcome the new owners, the spectacular master suite is an adults-only space designed for relaxation and escape. An ensuite with rainforest spa bath, enormous walk-in wardrobe and garden views ensure this is a tranquil and private retreat. Further family bedrooms have good proportions and built-in wardrobes, sharing an immaculately renovated, hotel-inspired bathroom. A further home office with adjoining 'mud' storage room adds flexibility for family practicality.
Thoughtfully planned for both family life and weekend entertaining, the huge light-filled kitchen looks over the backyard and swimming pool, ideal for parents of small children. Designed with high attention to detail, it boasts stone countertops and an eat-in bench, a quality stainless steel appliance suite including Bosch double oven and microwave, an integrated dishwasher, and excellent workspace.
Enjoying unrivalled privacy, the huge entertaining area with pitched roof pergola will be a favourite place to watch the seasons change over the rear forest corridor. Overlooking the perfectly flat lawn, with brand-new timber fencing and a saltwater swimming pool (compliant, with included equipment), this is in every way the great Australian dream. A double garage, ducted air-conditioning (with two ducted units, each with two zones), a well-sized laundry, and even a doggy door complete this sensational offering.
From arrival, this private paradise, tucked away from the street, draws you in with its charm and tranquillity – a home you'll never want to leave. Brimming with character, soul and refined style, it's a residence that radiates warmth and sophistication in equal measure. Designed with meticulous care to meet the needs of family life at every stage, it offers a thoughtful blend of functionality and style. Constructed to the highest standard and presented with attention to detail, this forever home represents a rare opportunity to secure your place in a welcoming, family-focused community with exceptional access to schools, transport, shopping and lifestyle amenities.
Disclaimer: This advertisement is a guide only. Whilst all information has been gathered from sources, we deem to be reliable, we do not guarantee the accuracy of this information, nor do we accept responsibility for any action taken by intending purchasers in reliance on this information. No warranty can be given either by the vendors or their agents.
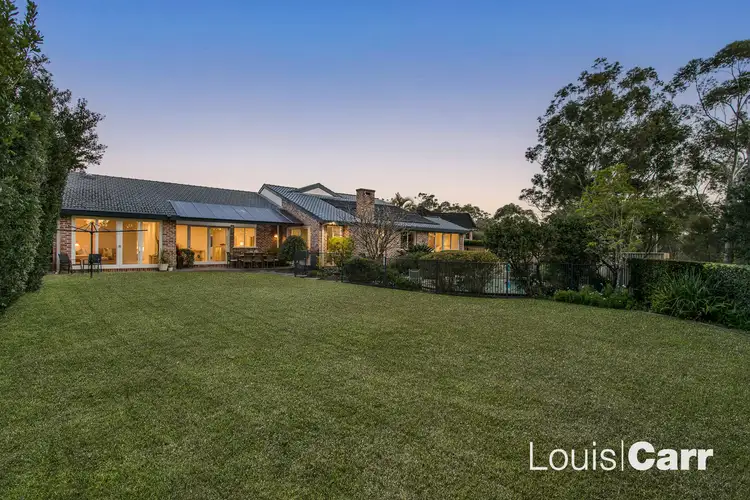
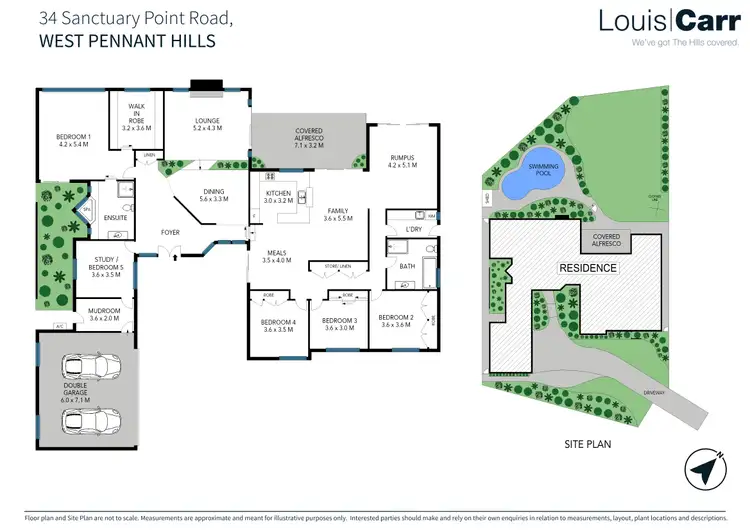
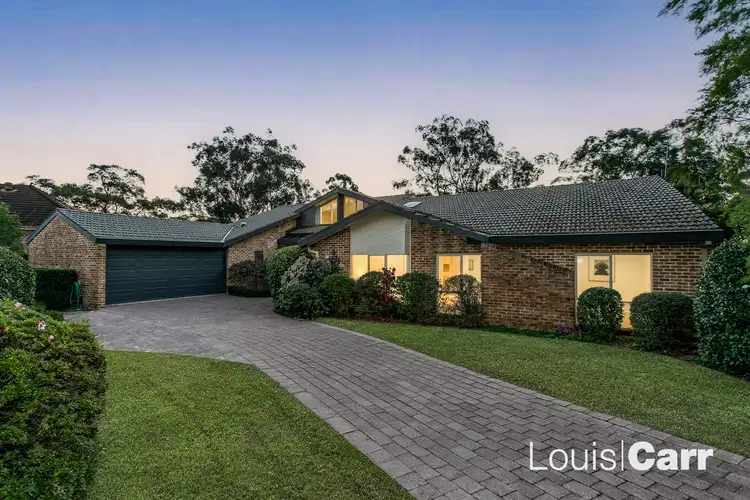
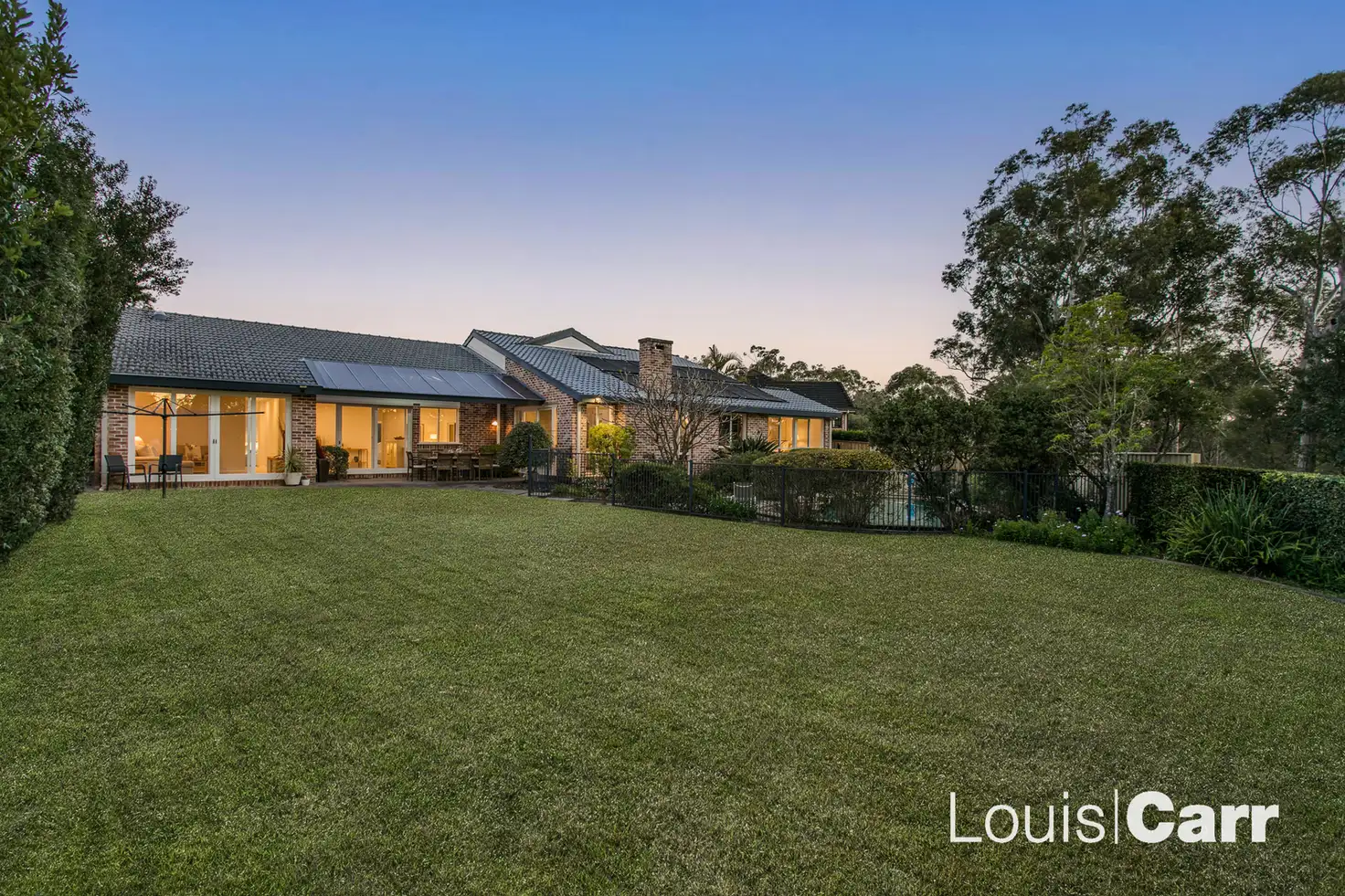


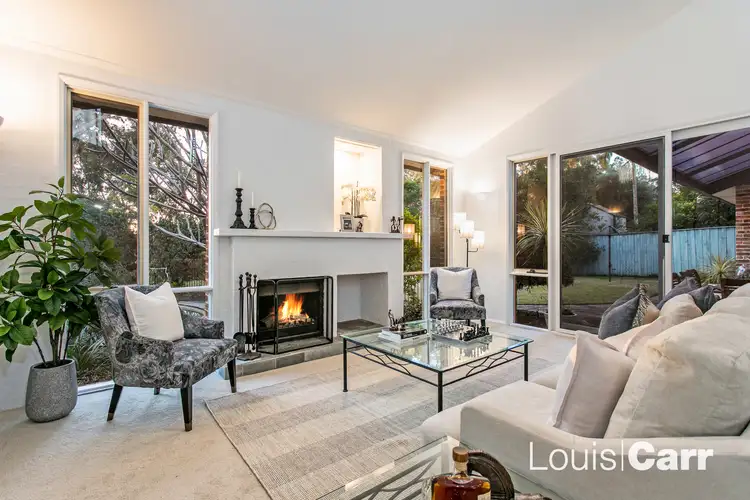
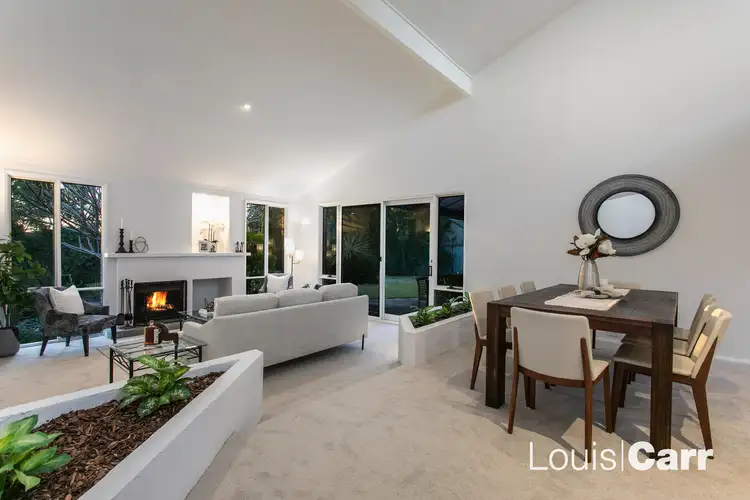
 View more
View more View more
View more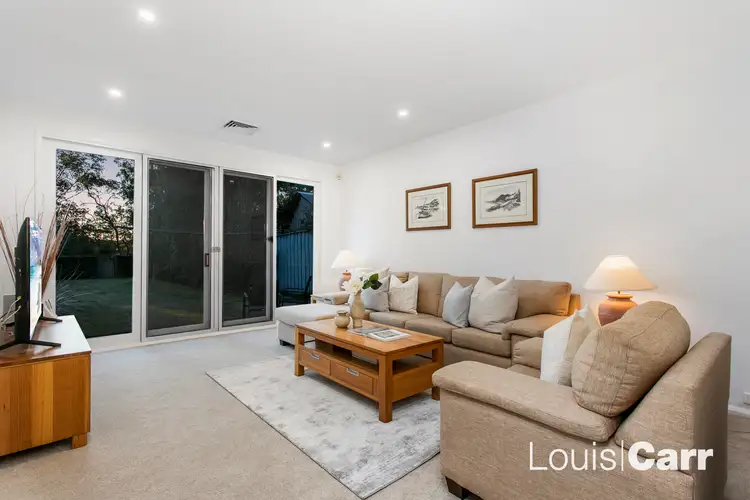 View more
View more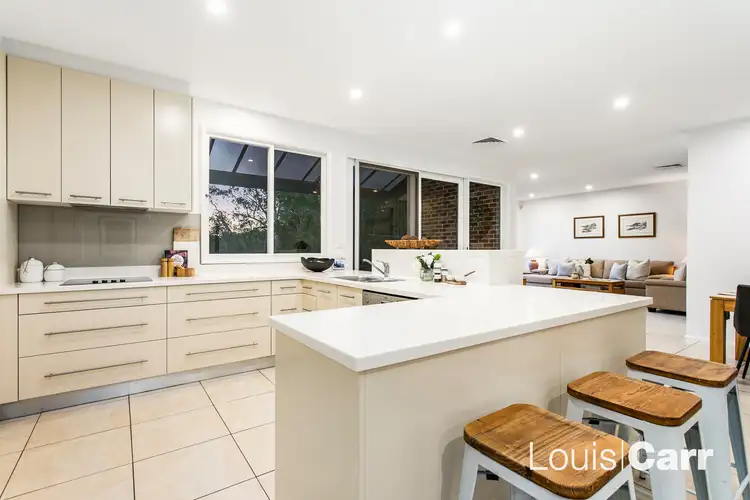 View more
View more
