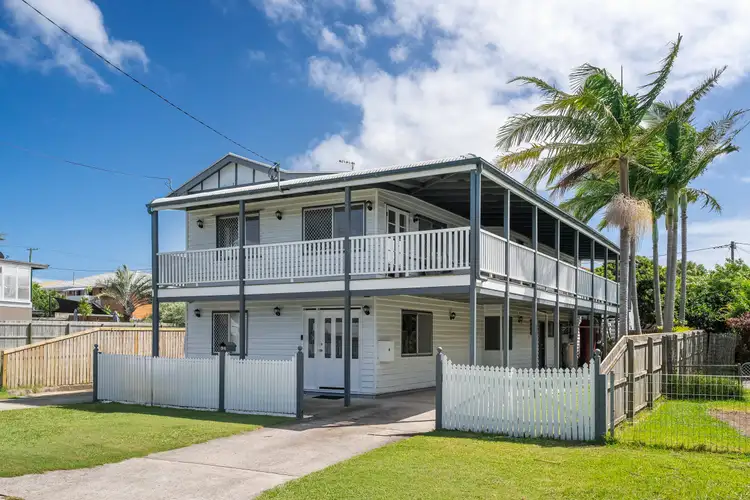Immerse yourself in the perfect blend of luxury and comfort with this exquisite 5-bedroom, 2-bath Queenslander home, in the sought-after East of Oxley location. Freshly renovated and infused with modern elegance, this property is a haven of sophisticated living and just steps away from the beach.
Upon entering, you'll be greeted by an ambiance of natural light that beautifully highlights the new paint throughout the home, creating a fresh and inviting atmosphere. The newly renovated, huge entertainer's kitchen forms the heart of the home upstairs. It features new appliances including induction stovetop, oven, ample storage bench and storage space, 2 feature wood breakfast bar seating areas and direct access to the wrap around verandah; it is truly a culinary dream with its expansive layout. The adjoining main living area, equipped with new split system air conditioners and ceiling fans, ensures year-round comfort and is perfect for family gatherings, seamlessly extending out to the huge wrap around deck, where you can savor the ocean breezes and enjoy a afternoon drink while watching the sunset.
The upstairs also hosts two bedrooms, each with ceiling fans, adding to the home's comfort. The main bathroom on this level is a testament to luxury, with dual basins set in a timber benchtop and a spacious walk-in shower.
Venture downstairs to the master suite, boasting a huge walk-in robe and situated conveniently near the second bathroom, featuring a bathtub, shower and separate toilet. Also downstairs are two additional bedrooms, both fitted with wardrobes and new ceiling fans, ensuring comfort for all.
Step outside to the newly landscaped garden, leading to the impressive alfresco area, complete with a plumbed outdoor BBQ kitchen featuring a brand-new BBQ - perfect for the entertainer.
For those seeking a space to work or pursue hobbies, this home offers the potential for dual living with a spacious plumbed office; perfect blend of comfort and convenience. The new laundry room enhances the functionality of the home, along with ample storage options. Safety and security are paramount, with a full CCTV camera system and an alarm system installed, giving you peace of mind. The property boasts high ceilings throughout, adding to the sense of space and luxury. Environmentally conscious and cost-efficient, the home is equipped with a 6.6kw solar system with a 5kw inverter, capitalising on sustainable living.
Features of the amazing family home include:
• 5 Bedrooms
• 2 Bathrooms
• 4 Carport accommodation
• Huge newly renovated entertainer kitchen with new appliances
• Newly renovated throughout
• Plumbed outdoor BBQ kitchen with brand new BBQ
• New ceiling fans
• New split system air conditioners
• Full CCTV camera system
• Alarm system
• New paint throughout
• Home office / rumpus room with spacious plumbed office
• Plenty of storage
• New landscaping
• New renovated laundry room
• High ceilings throughout
• Steps to the beach
• Solar 6.6kw with 5kw inverter
• Ocean breezes
• Huge wrap around deck
Located just a short stroll from the Scarborough beachfront, this residence is more than a home; it's a lifestyle choice, offering a unique combination of beachside living, luxury and security. Don't miss the opportunity to make this newly renovated, sophisticated Queenslander your own. Contact the Jess Culling Team Today on 0415 673 507 to secure your interest!








 View more
View more View more
View more View more
View more View more
View more
