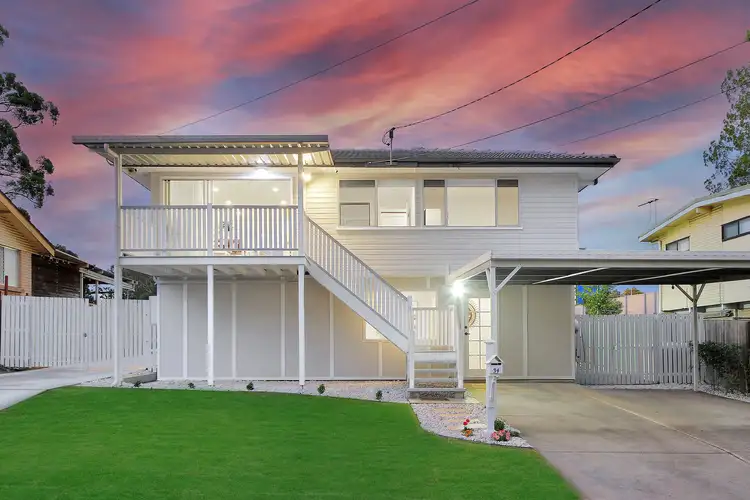One of Kind With Dual Living & 14m x 7.5m Shed
Found nestled in a long-established pocket of Underwood, lays an awesome opportunity for those who want it all. Fully renovated and ready for its next owners, this property is even better than new and has a vibe of sleek, contemporary chic and will ideally suit families, those needing space for a home business, and those considering dual living options including, granny flat or renting out for additional income.
Reinspired, this home has so much to offer and is sure to impress with the great use of space and quality renovations undertaken. Downstairs is complete on its own and has a light and bright colour palette offset with engineered timber floors making this zone homely and inviting. The revamp did not stop there. It is here you will also find a bedroom with statement barndoors, a striking ensuite and walk-in-robe, a living, dining, study area and laundry.
Ascending the internal stairs, you are warmly welcomed into the upper level of the home. Fresh and fashionable, upstairs features statement timber floors and an appealing soft, contemporary colour scheme that calms the senses. With an eye on detail, and with quality finishes the updates include a stylish new farmhouse style kitchen, a luxurious new main bathroom, 3 generously sized bedrooms and separate dining area and family room.
Inside is sure to grab your attention, and outside will capture your interest! With ample outdoor space for entertaining, the opportunities are endless. Further making this residence an ideal choice for the family, the shed at the back of the residence is the ultimate for car enthusiasts, hobbyists, a home gym, home business owners and those with all the weekend toys we dream of!
We cannot overstate what this property has to offer, and a recap is most deserving. Inside you can expect:
- Completely revamped and ready to move in
- LEGAL HEIGHT downstairs!
- Timber floating floors in the living areas upstairs & downstairs & plush carpet in the
bedrooms upstairs
- Energy efficient LED downlights throughout
- Split-cycle air-conditioning units both upstairs
- Internal stairs & external stairs
- Outdoor living with a ground floor patio, upper-level verandah and an entertaining
deck at the rear of the residence
Upstairs:
- 3 spacious bedrooms - all with air-conditioning, carpets, and blinds
- New farmhouse style kitchen with ample cabinetry and bench space and all the
quality appliances you need to create culinary delights and to make clean up a breeze!
- An utterly STUNNING bathroom with floor to ceiling tiling, a ginormous freestanding tub,
double vanity, & double shower with dual rainforest showerheads
- Separate dining room & family room with direct access to the rear entertaining deck
Downstairs:
- Ideal for dual living, granny flat, teenage retreat or rent separately!
- Separate entry
- Bedroom with ensuite and walk-in-robe
- Spacious lounge & dining area or a rumpus room
- Study / office area
- Internal laundry
- Bonus storage
Outside you will find:
- Double carport at the front of the residence
- MONSTEROUS powered shed (14m x 7.5m) at the rear!
- Perfect for car enthusiasts, home businesses, hobbyists, or a home gym!
- Epoxy flooring
- 4.3m height to 3.6m back
- 4.2 tonne hoist
- LED bay lighting with multiple 15A outlets
- Provision plumbing for bathroom
- New concrete driveway, side access + additional open car parking at rear
- Is fully fenced for privacy - perfect for children and pets
- Low maintenance gardens and lawns
Superbly located, you will enjoy the convenience of many local amenities including:
- In catchment for Eight Mile Plains State School & Springwood State High School
- 20-minutes to Brisbane's CBD via South East Freeway, and 40-minutes to the Gold Coast!
- Easy access to Pacific Motorway, Gateway Motorway and Logan Motorway
5 minutes to:
- Underwood Market Place & Aldi
- Big Gun Butcher & shopping precinct
- Nearest mosque
10 minutes to:
- Islamic College of Brisbane School
- Sunnybank Market Square
- Westfield Mt Gravatt
- Camelot Park on your doorstep with bike pathway network, walking trails,
parklands & dog off leash areas
- Nearby restaurants, cafes, childcare, GP practices, & dental clinic
Nick and his team look forward to meeting you at one of the open homes.
For further information, contact Nick Yamada today on 0415 757 768.
An inspection is a must!








 View more
View more View more
View more View more
View more View more
View more
