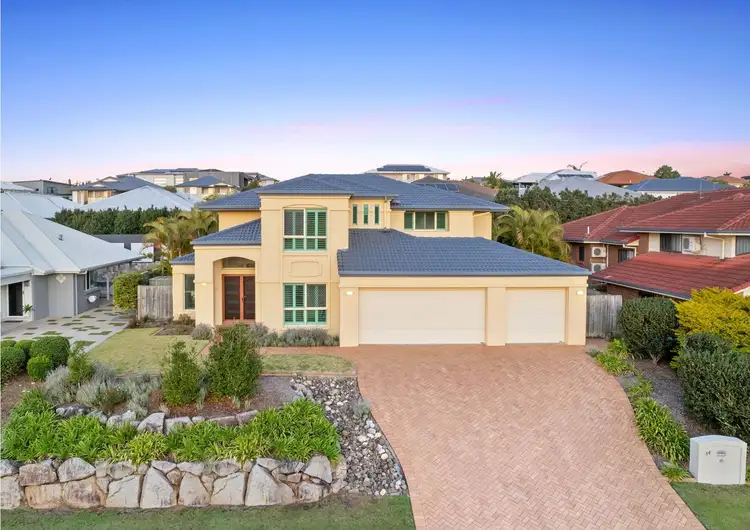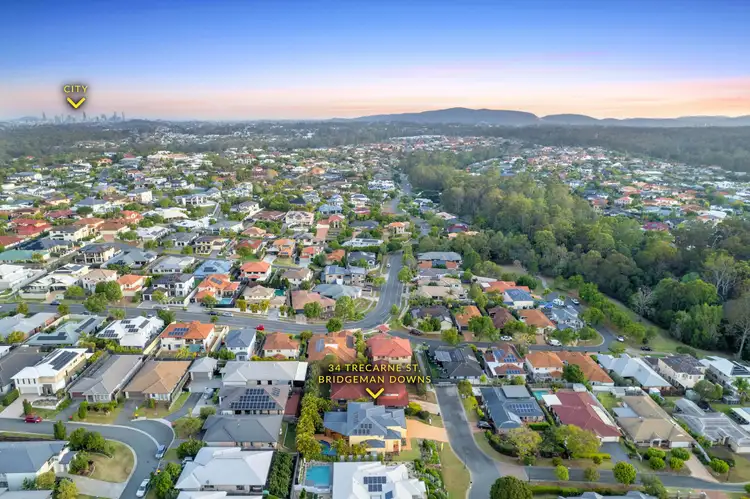Price Undisclosed
5 Bed • 3 Bath • 3 Car • 735m²



+23
Sold





+21
Sold
34 Trecarne Street, Bridgeman Downs QLD 4035
Copy address
Price Undisclosed
- 5Bed
- 3Bath
- 3 Car
- 735m²
House Sold on Mon 16 Oct, 2023
What's around Trecarne Street
House description
“5 Bedroom, 3 Bathroom, 3 Car Garage on 735m2 Block!”
Land details
Area: 735m²
Property video
Can't inspect the property in person? See what's inside in the video tour.
Interactive media & resources
What's around Trecarne Street
 View more
View more View more
View more View more
View more View more
View moreContact the real estate agent

Jay & Michelle Peters
Ray White Scarborough
0Not yet rated
Send an enquiry
This property has been sold
But you can still contact the agent34 Trecarne Street, Bridgeman Downs QLD 4035
Nearby schools in and around Bridgeman Downs, QLD
Top reviews by locals of Bridgeman Downs, QLD 4035
Discover what it's like to live in Bridgeman Downs before you inspect or move.
Discussions in Bridgeman Downs, QLD
Wondering what the latest hot topics are in Bridgeman Downs, Queensland?
Similar Houses for sale in Bridgeman Downs, QLD 4035
Properties for sale in nearby suburbs
Report Listing
