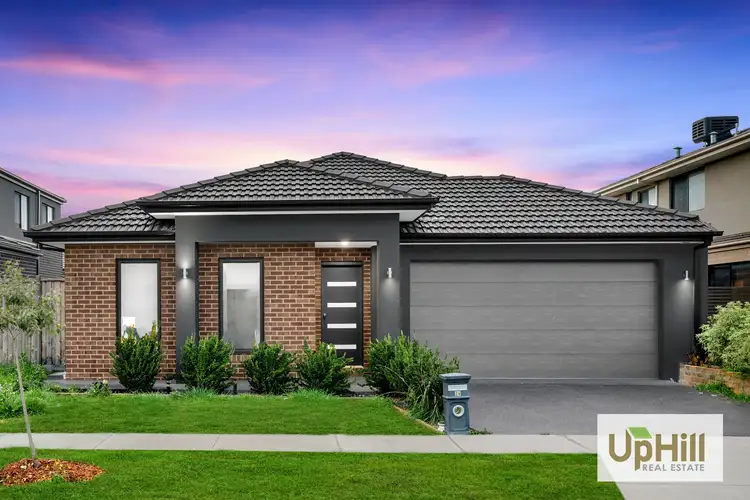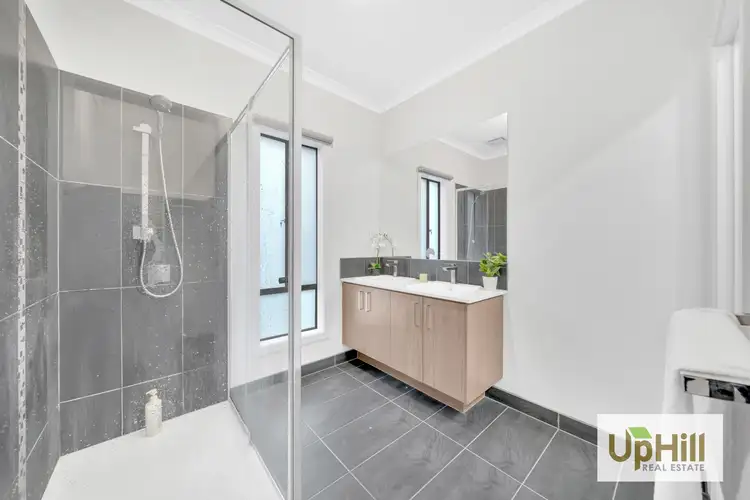Featuring a modern and spacious layout that is flooded with natural light, this property is built with a family in mind, providing space and style for entertaining guests or relaxing with your loved ones.
Upon entry you'll be captivated by the beautiful entryway that sets the tone for the rest of the property and as you flow down the central hallway, you'll be greeted by a secluded master bedroom featuring walk in wardrobes and ensuite with dual vanity and separate toilet, with plenty of storage and space for the masters of the home to retreat.
Continuing down, the property flows past dual access to the 2-car garage and access through to the additional lounge, with plenty of space to tailor to your needs, with multiple spaces to entertain.
Overlooking the open plan living and dining, the kitchen has everything you need to whip up a hearty meal and the kitchen is equipped with stone benchtops and ample storage throughout including the spacious walk in pantry and breakfast bench.
The open plan living and dining area is the true highlight of the home and features an expansive space that seamlessly flows onto the undercover alfresco area, perfect for hosting events and gatherings as well as plenty of space for the kids and pets to play.
The property is complete with a secondary hallway with access to the remaining bedrooms each featuring their own wardrobes, positioned perfectly around the main bathroom, separate toilet and laundry with dual access, creating a separate zone perfect for the kids/young adults of the home!
• Open Plan Living and Dining and Additional Living/Theatre
• Kitchen with S/S Appliances, Walk in Pantry, and Large Island Bench
• Master Suite with Walk in Wardrobe and Ensuite with Dual Vanity and Separate Toilet
• Remaining Bedrooms with Built in Wardrobe
• Main Bathroom and Separate Toilet
• Laundry with Dual Access
• Ducted Heating and Split System Cooling
• Undercover Alfresco Space with Extended Alfresco
• Fully Enclosed Yard with Side Gate Access
• Double Remote Garage with Dual Access
Located in the up-and-coming Bloom Estate, enjoy the serenity of the surroundings with many amenities for the growing family at your fingertips and only a short commute to:
• Gator Esplanade Outdoor Gym with Park and Playground (8 Min Walk)
• Turrun Primary School (8 Min Drive)
• Hillcrest Christian College (6 Min Drive)
• St Catherines Primary School (5 Min Drive)
• Bunnings On Clyde North with neighbouring ALDI, Pet Stock, RSEA, REPCO and more (5 Min Drive)
• St Francis Xavier College, Berwick Campus (5 Min Drive)
• St Germain Central (Coles, Medical, Restaurants and Takeout and More) (6 Min Drive)
• The Square Berwick (Grocery Store, Gym, Restaurants and Swimming Pool) (6 Min Drive)
• The Avenue Village Shopping Centre (Woolworths, Chemist, Medical, Restaurant) (7 Min Drive)
• Selandra Rise shopping centre (Woolworths, Jets Gym, Restaurants, Medical) (7 Min Drive)
• Berwick Chase Primary School (7 Min Drive)
• Grayling Primary School (7 Min Drive)
• Rivercrest Christian College and Rivercrest Middle School (8 Min Drive)
• Eden Rise Village (Coles, Aldi, Vet Clinic, Beauty & Hair Salons, Gym) (9 Min Drive)
• Restaurants (Berwick Springs Hotel, A Cut Above Bar and Grill, NICE BUNS by YOMG, Froyo Culture and more) (9 Min Drive)
• Bus Route (889)
Call Dilshan Wijerathna 0402 696 602 or Chris Kumarage 0421 968 974 to schedule a private inspection for you to flow through the house at your own pace with no distractions and feel all this home has to offer.
**PHOTO ID REQUIRED UPON INSPECTION **








 View more
View more View more
View more View more
View more View more
View more
