Please contact Danielle Comer or Rachael Farror from Magain Real Estate for all your property advice.
Welcome to this spacious family home nestled on a generous allotment of approximately 617 sqm in the heart of Old Reynella. Boasting a prime location close to local schools, shops, and public transport options, this property offers both convenience and comfort.
Upon arrival, you'll be greeted by the charming kerbside appeal, setting the tone for what lies beyond. Step through the entrance, where you'll find a versatile space that can serve as a home office or an additional bedroom, catering to your specific needs.
To the right, a sunken formal lounge awaits, adorned with large windows that frame picturesque views of the front garden. A skylight floods the room with natural light, creating an inviting ambiance. Adjacent to the lounge, a stunning built-in bar adds a touch of sophistication, perfect for entertaining guests. Further along, a formal dining area beckons, offering an elegant setting for special occasions.
The heart of the home lies in its timeless timber kitchen, equipped with modern conveniences including a built-in table for casual dining, a walk-in pantry, and quality appliances such as a dishwasher and gas cooktop. Overlooking a family living space, the kitchen fosters a sense of connection and warmth. Glass sliding doors seamlessly integrate indoor and outdoor living, inviting you to enjoy the expansive backyard.
Positioned at the front of the home, the master bedroom is a retreat unto itself, featuring a walk-in robe and ensuite for added convenience. Bedrooms two and three are thoughtfully positioned off the family living area, boasting built-in robes and easy access to the main bathroom, complete with a luxurious corner spa bath.
For outdoor enthusiasts, a large paved entertaining area with a pergola provides the ideal setting for year-round gatherings, while an expansive grassed yard offers ample space for recreation and relaxation. A convenient tool shed ensures storage needs are met effortlessly.
Additional features include a double carport with roller doors for secure parking, ducted reverse heating and cooling for year-round comfort, and gas instantaneous hot water for added convenience.
With its blend of functionality, style, and convenience, this family home offers a lifestyle of comfort and enjoyment in the heart of Old Reynella.
All floorplans, photos and text are for illustration purposes only and are not intended to be part of any contract. All measurements are approximate and details intended to be relied upon should be independently verified.
Magain Real Estate Happy Valley
RLA | 222182

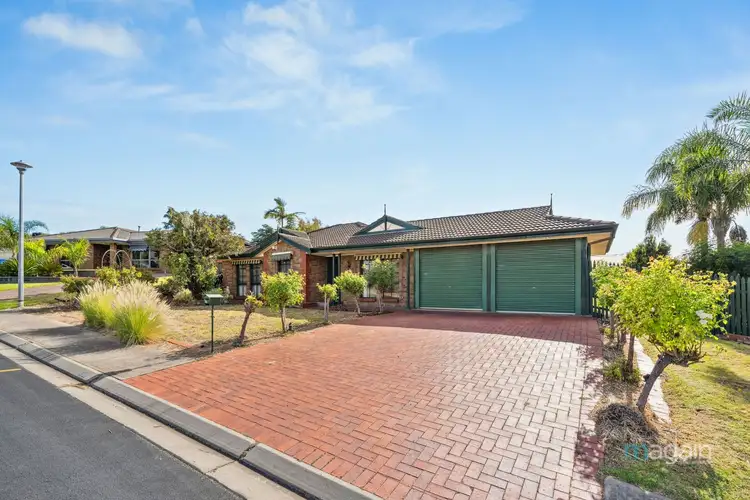
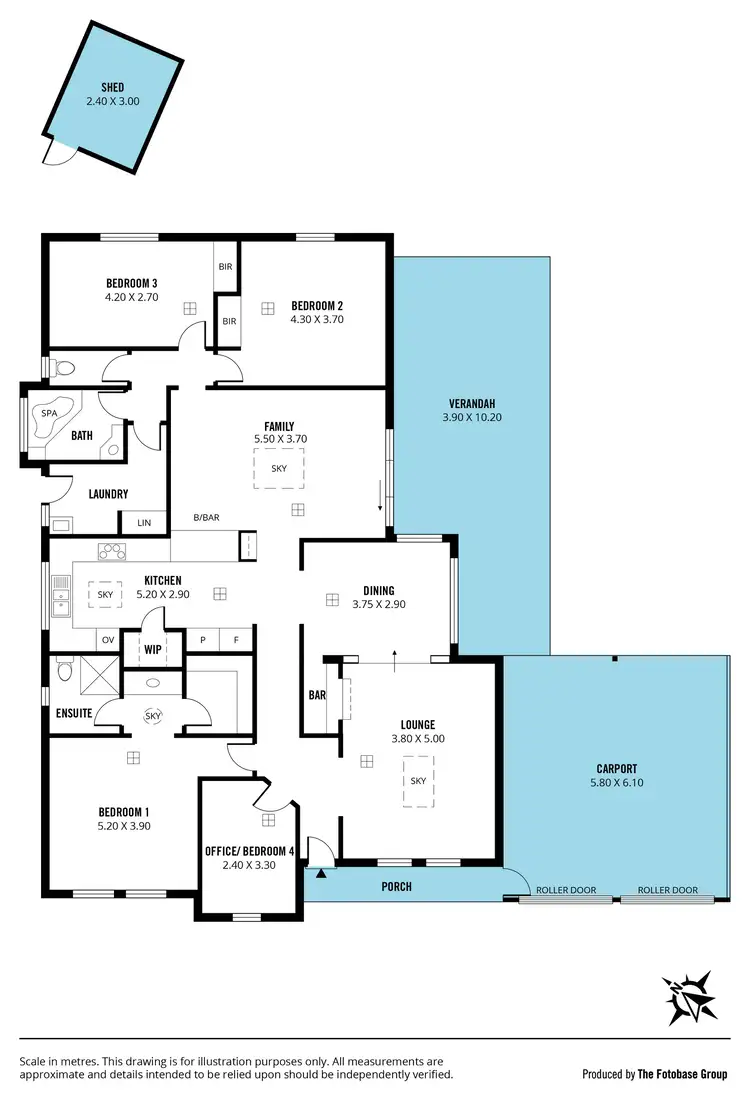
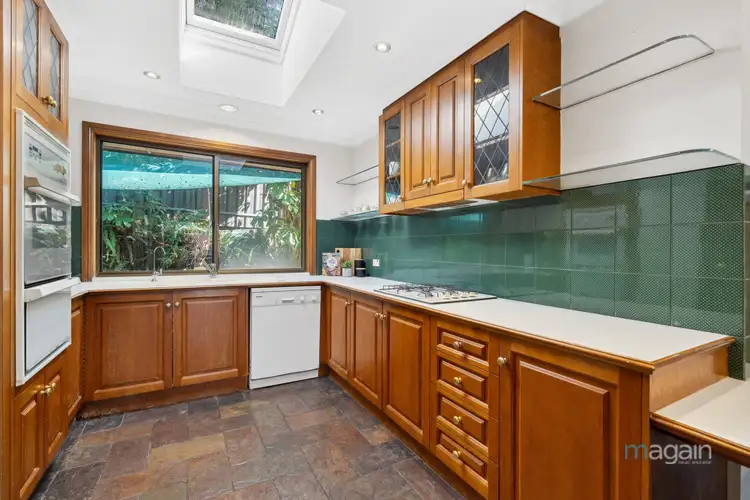
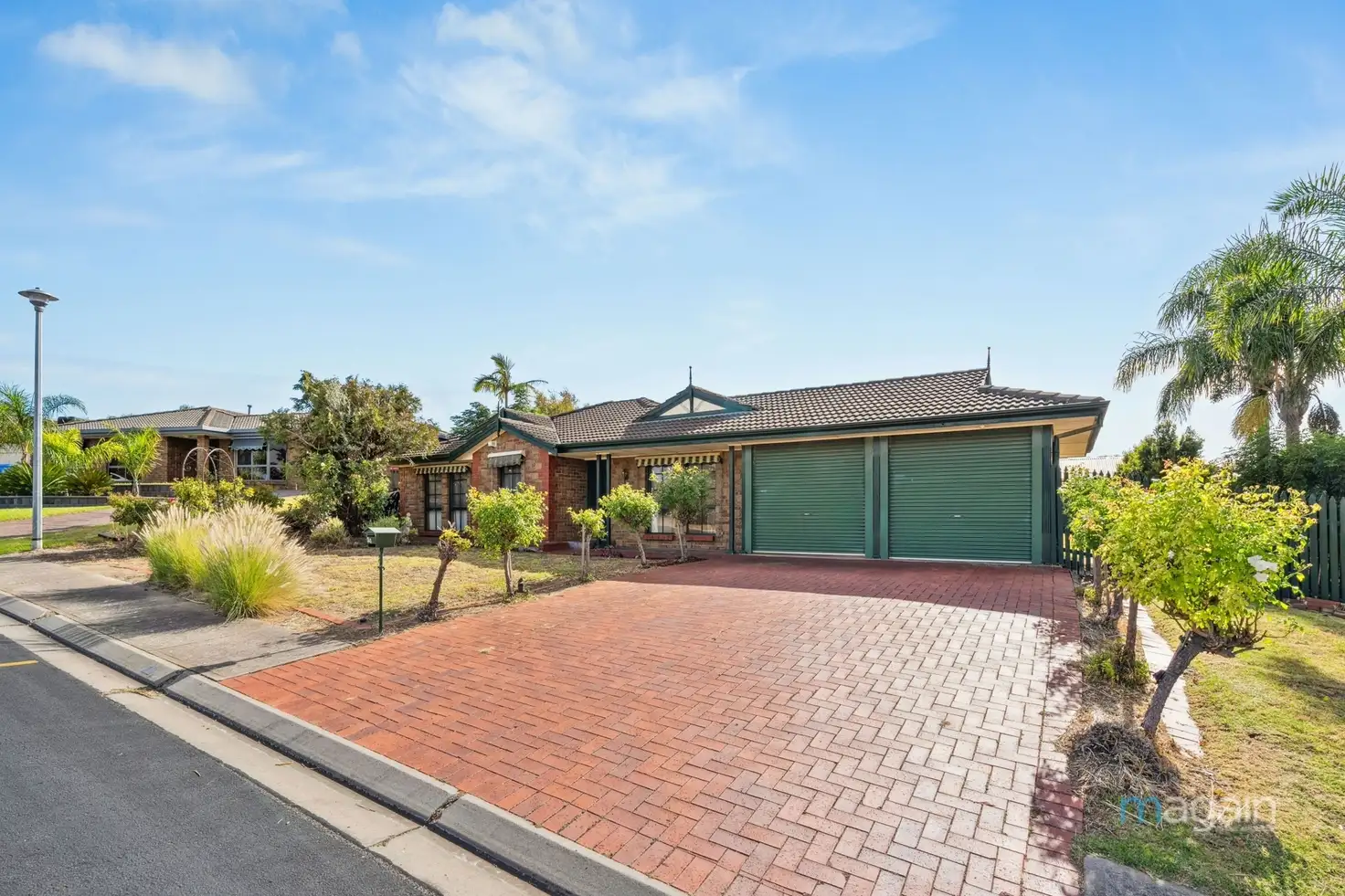


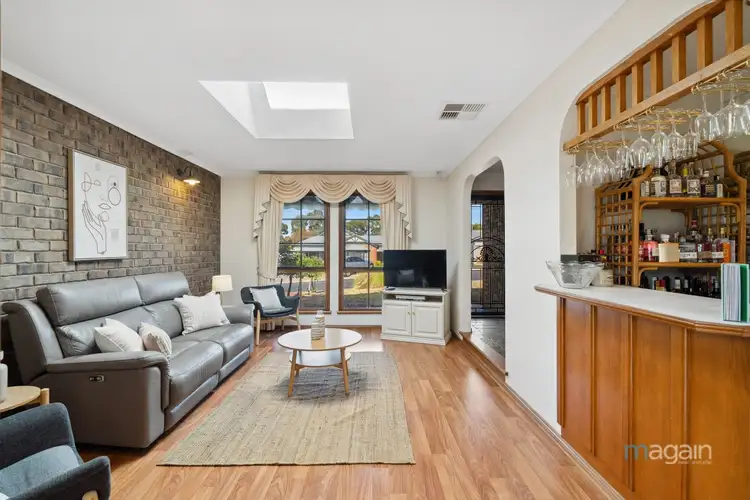
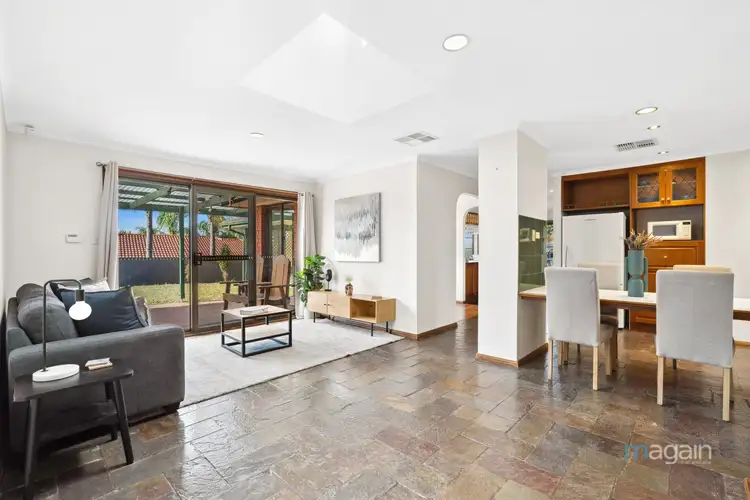
 View more
View more View more
View more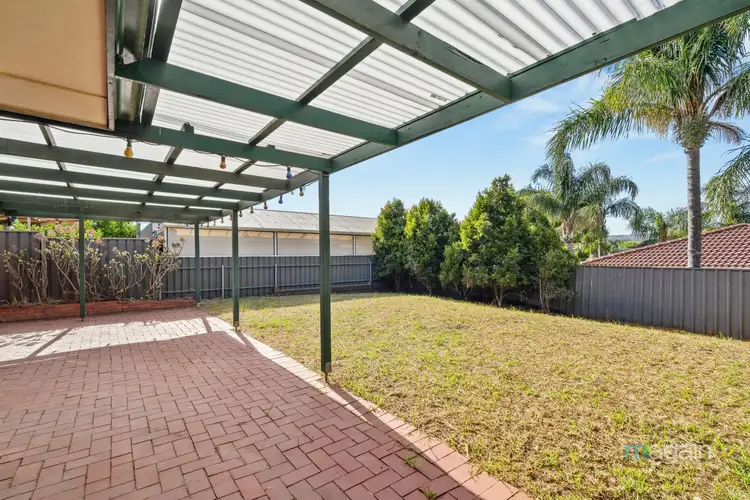 View more
View more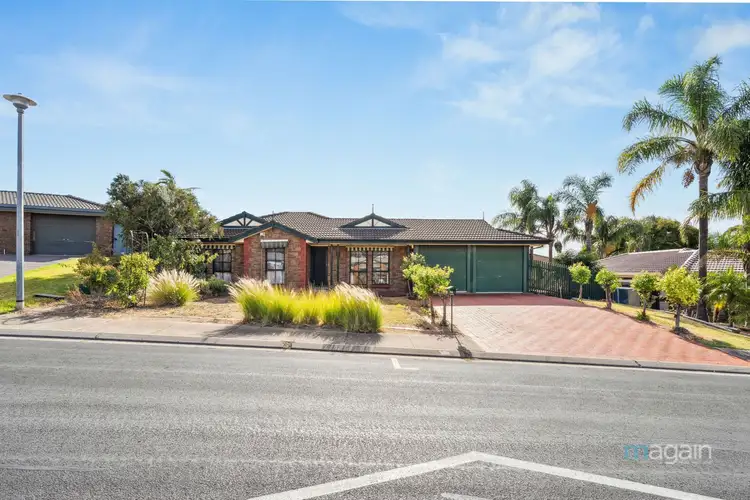 View more
View more


