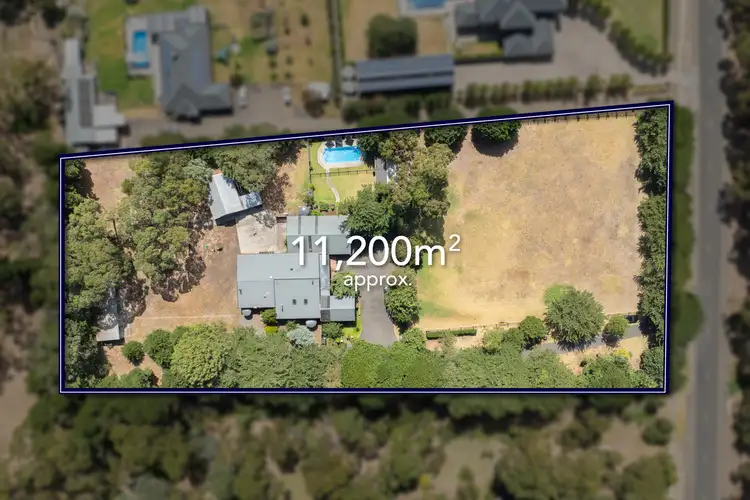Presenting the ultimate in privacy and luxury, this four bedroom, four bathroom home with pool is enviably situated on 2.8 acres (approx.) of immaculate grounds in a tightly held pocket of Emu Bottom. Designed for seamless indoor-outdoor connection with an appreciation for the surrounding natural beauty, the home offers spacious interiors rich in character. Open concept dining and living areas exude charm with timber flooring, exposed timber beams, and a touch of history in the form of a reclaimed Oregon timber beam from Her Majesty's Theatre. The living space also features clerestory windows, a high raked ceiling, and a skylight, creating an open and airy atmosphere. But most impressive of all is the WOW factor commercial-scale kitchen, a culinary masterpiece with fabulous timber and stone materials, full breakfast bar, a huge butler's-style pantry, dishwasher, and original "SCANDIA" oven, coupled with a state-of-the-art Belling Range Cooker. A covered outdoor dining area and a family room offer yet more areas for entertaining or just relaxing, while the salt-chlorinated, solar-heated pool provides a refreshing retreat surrounded by lush greenery and the sounds of nature. Masterful accommodation includes a main bedroom featuring a walk-in robe and ensuite with floor-to-ceiling tiles and a walk-in shower. The remaining bedrooms are fitted with built-in robes, and include one with an ensuite, two bedrooms enjoying use of a luxurious dual access ensuite, and a 4th bathroom. A large study, an office, and a plumbed utility room offer further practical spaces within the main house. Spanning an exceptional 11,200m (approximately), the property includes a fully fenced 1-acre paddock to the front of the block, ready for subdivision and sale (subject to council approval), with a sealed driveway and two gates ensuring privacy while providing convenient access. The property boasts extensive garaging and sheds, including a 3-car carport with roller door to a 10.5m x 6.6m concreted garage/workshop with internal access, plus four freestanding sheds including a machinery shed/wood store, workshop/storage room, 12.3m x 6.1m shed, chook shed, and a dog run. Connected to mains water, the grounds benefit from excellent water supply with 12 irrigation taps well placed around the property. There's also 2-phase power and extensive heating/cooling including reverse cycle air conditioning, wood-fuelled heating, off-peak electric panel heating, and ceiling fans. This glorious country retreat is conveniently located just 30 minutes from the city and a mere 5 minutes from Sunbury township shops, cafs, train station, and schools. So impressive!








 View more
View more View more
View more View more
View more View more
View more
