An outstanding Bayside market entry opportunity offering an unbeatable family lifestyle, this charming 3 bedroom, 2 bathroom Californian Bungalow combines irresistible period elegance with contemporary open-plan flow. Best of all, broaden your options over 631m2 (approx.) in a high-demand location favoured by families, new home builders and developers alike.
Perfectly positioned on a commanding corner block, discover a flexible floorplan highlighted by formal lounge and dining rooms (or fourth bedroom option) both featuring open fireplaces. The home’s relaxed areas truly shine with a surprisingly spacious open-plan living and dining area, complemented by a roomy kitchen showcasing ample bench space, a walk-in pantry, and a stainless-steel dishwasher. All three bedrooms are impressively sized, serviced by a pair of bathrooms, the sparkling semi-ensuite recently renovated. Step outside and make every social event an alfresco occasion on a wide-reaching patio enhanced by the addition of an outdoor awning for all-seasons use.
In a house brimming with elegance, period features including exquisite leadlighting, traditional arched verandah, soaring ceilings, glass-fronted and decorative doors, open fireplaces with original mantels, period lighting, picture rails, dark timber panelling, and intricate ceiling artistry. Comprehensive features include ducted heating and cooling, split-system heating/cooling, a large laundry, an alarm system, and a double carport accessed from Oxford Street.
Brilliantly boasting family-focused flair for today and endless promise for tomorrow, here is a golden opportunity to bring your signature style to the table and create the ultimate renovation or a stunning new family residence (STCA). Alternatively, reap the rewards of a multi-unit, multi-level development (also STCA) on this convenient corner site with the spacious single-level home providing excellent short-term rental returns while plans are set in stone.
A Bayside family lifestyle doesn’t get any better than this within walking distance of Gardenvale Primary School, the leafy open surrounds of Landcox Park, and all the amenity of Bay Street’s rail, retail and restaurants. Act quickly as this one will prove popular.
At a glance...
* Impressive 631m2 (approx.) on a coveted corner block
* 3 large bedrooms, air-conditioned main with dual-sided walk-in robes and renovated semi-ensuite
* Chef-ready kitchen with ample bench space, a walk-in pantry, and a stainless-steel dishwasher
* Roomy open-plan living and dining
* Exquisite formal lounge with open fireplace
* Relaxed formal dining with working open fireplace and servery window to kitchen
* Centrally located bathroom with a shower over bath
* Broad hallway entrance
* Separate laundry
* Double carport with convenient Oxford Street entrance
* Ducted heating and cooling plus split-system heating and cooling
* Wide-reaching paved patio with awning, ideal for alfresco entertaining
* Established, low-maintenance garden, lush lawn and shed with east-facing rear
* Alarm system
* Recessed down-lighting
* Roller blinds and external blinds
* Moments from schools, transport, shopping, cafes, parkland and restaurants
Property Code: 1834

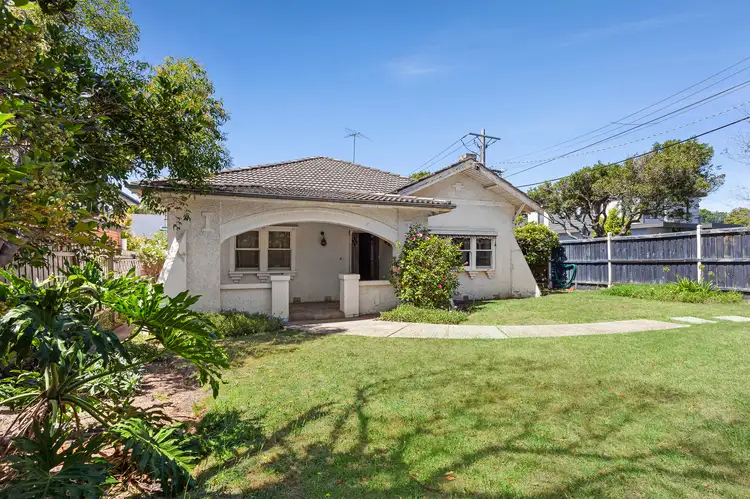
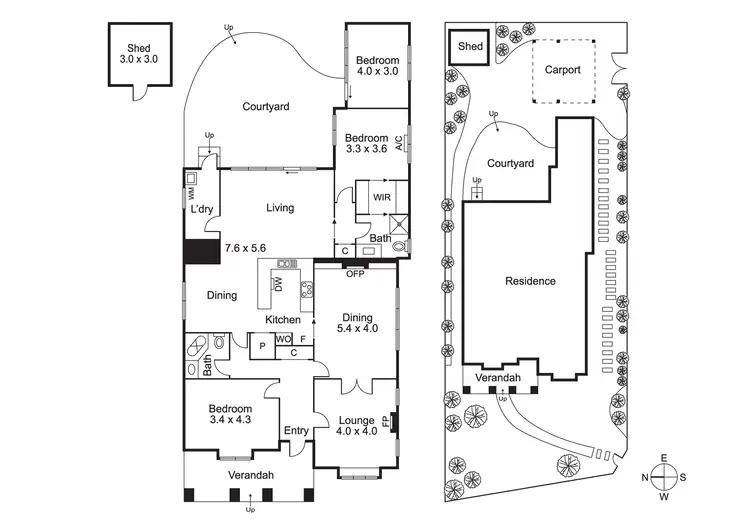
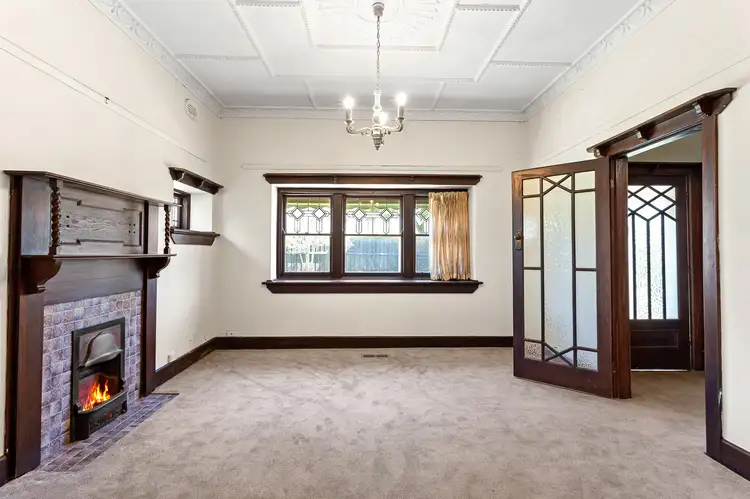
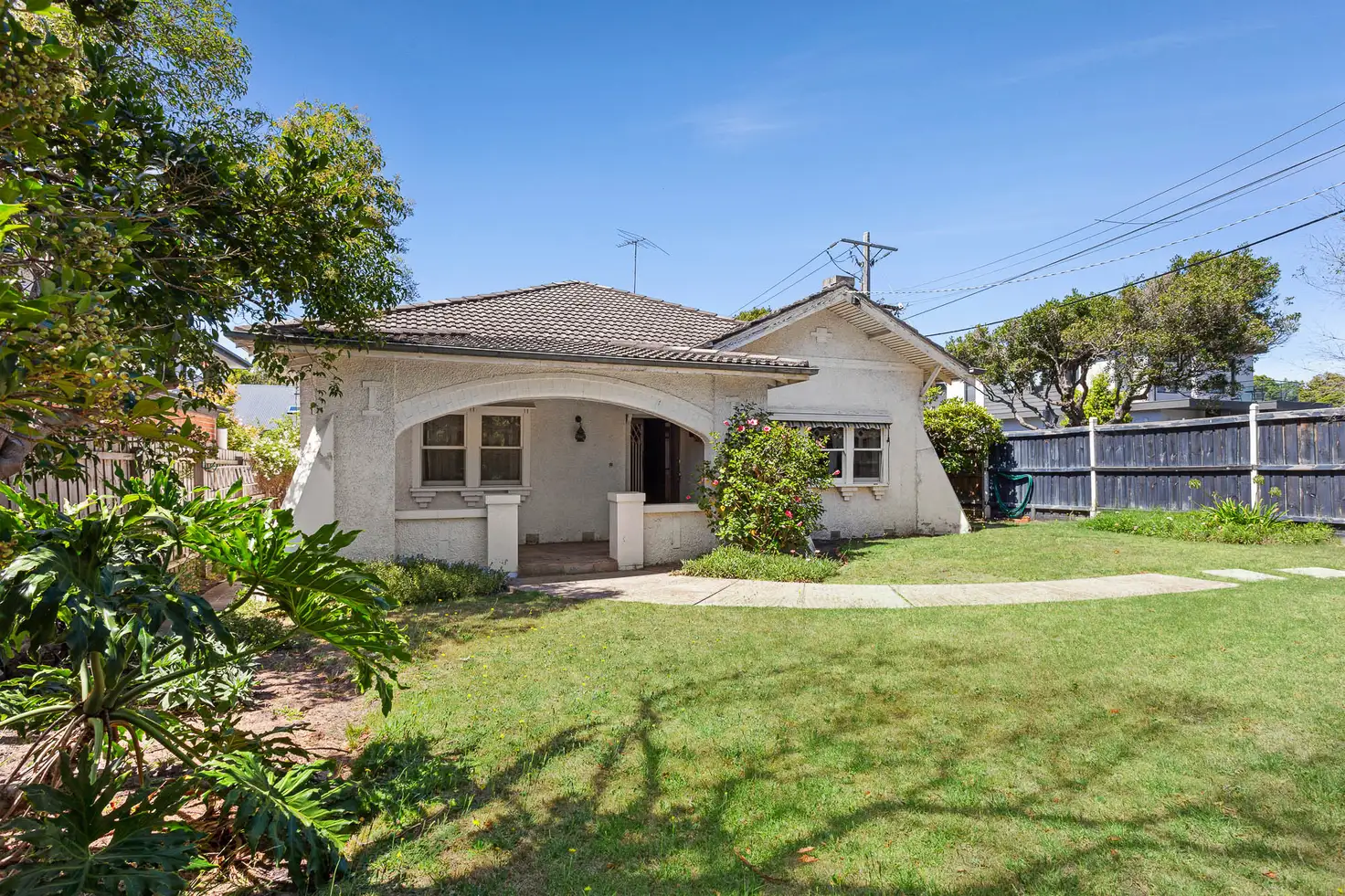


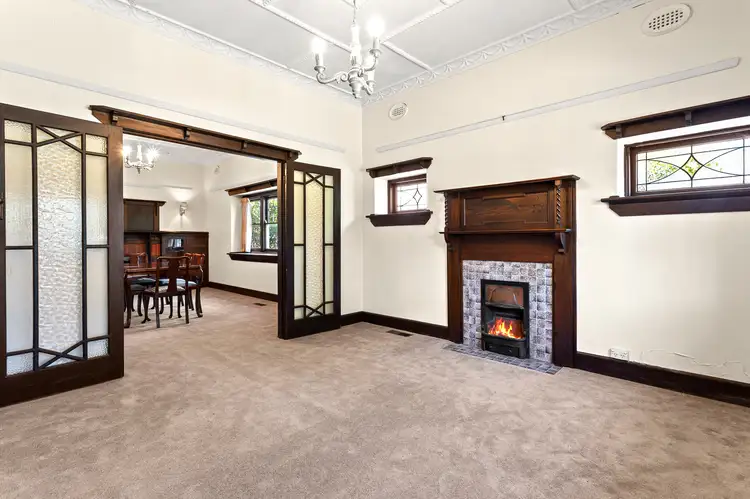
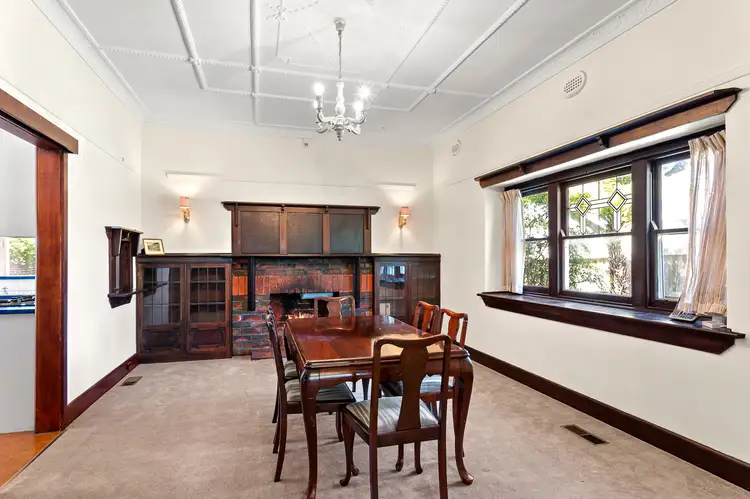
 View more
View more View more
View more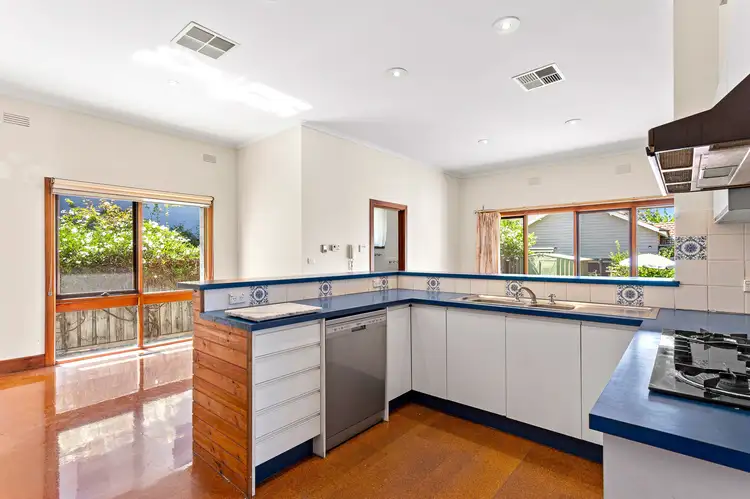 View more
View more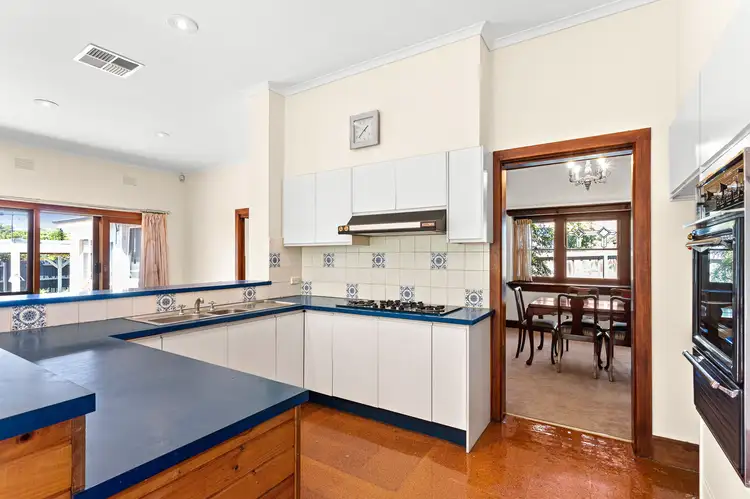 View more
View more


