$1,500,000
4 Bed • 3 Bath • 2 Car • 430m²
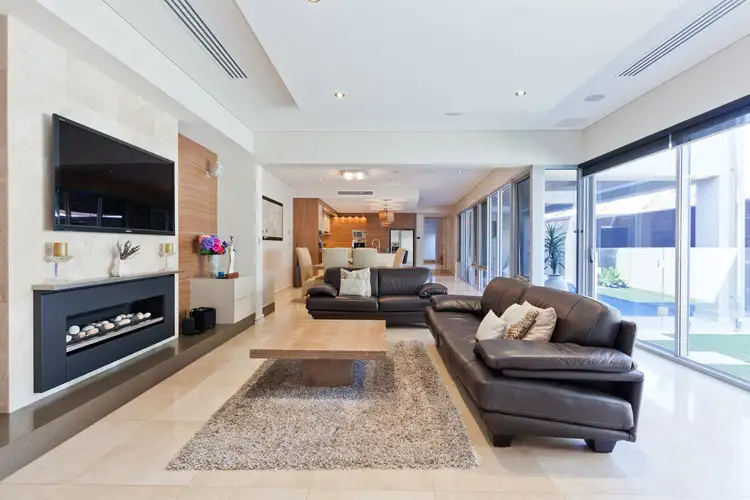
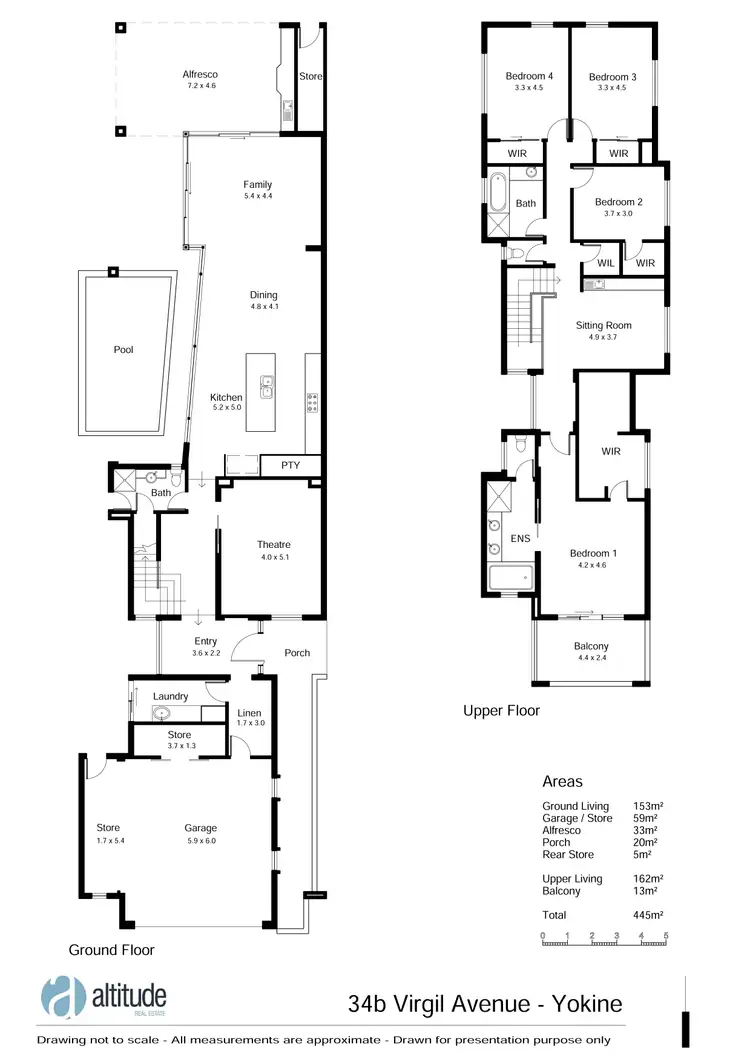
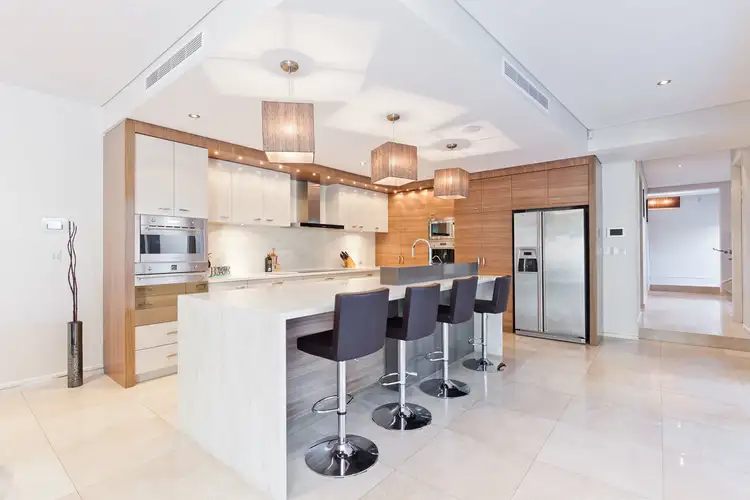
+24
Sold
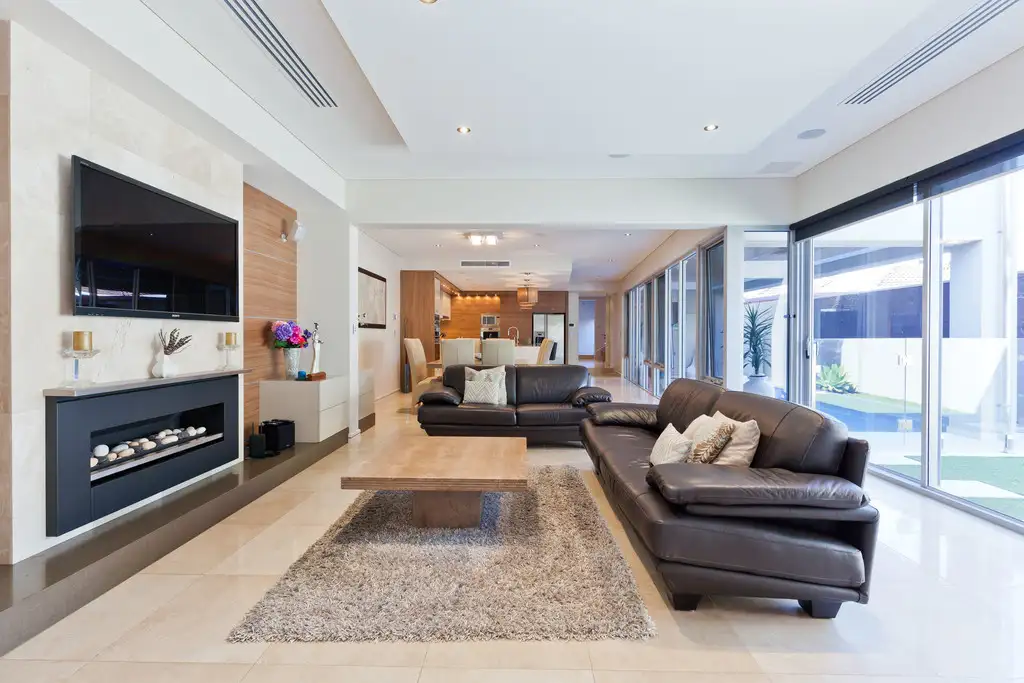


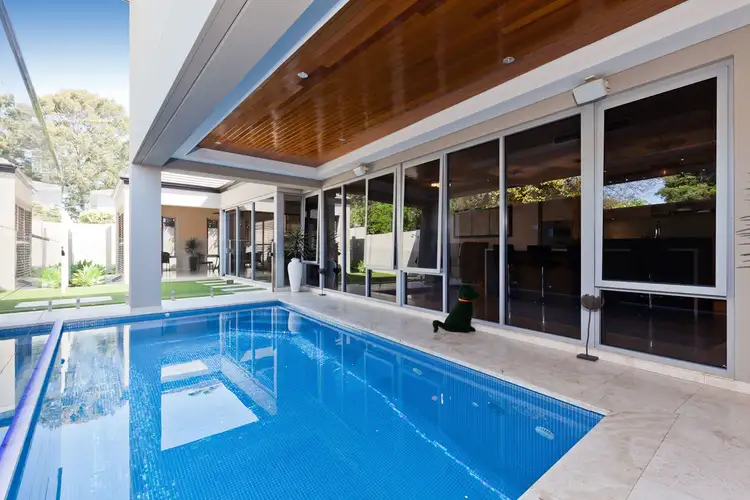
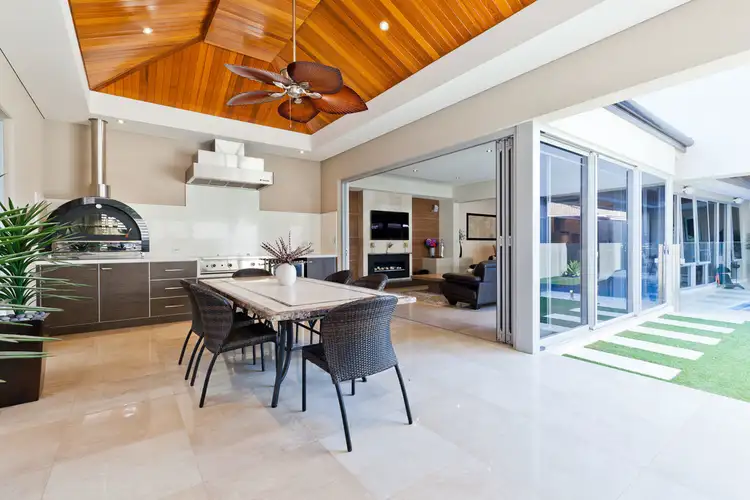
+22
Sold
34B Virgil Avenue, Yokine WA 6060
Copy address
$1,500,000
- 4Bed
- 3Bath
- 2 Car
- 430m²
House Sold on Wed 2 Dec, 2015
What's around Virgil Avenue
House description
“THIS IS LIVING!”
Building details
Area: 315m²
Land details
Area: 430m²
Interactive media & resources
What's around Virgil Avenue
 View more
View more View more
View more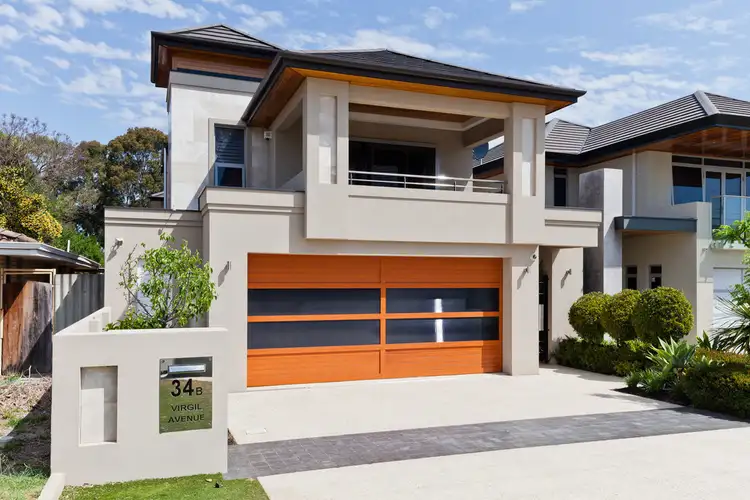 View more
View more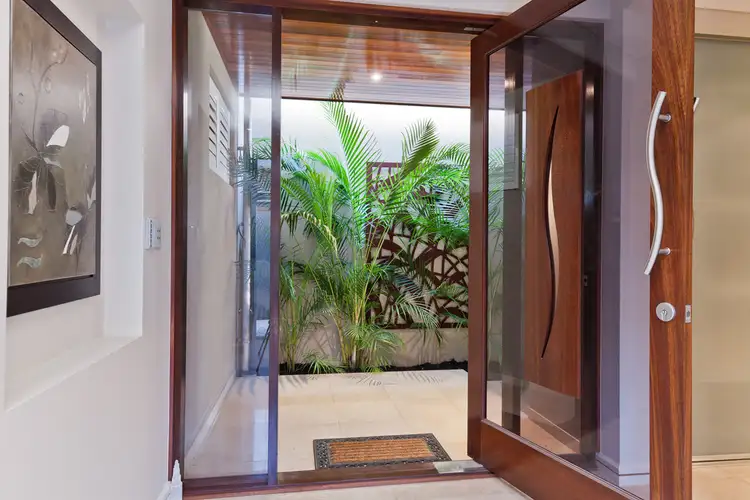 View more
View moreContact the real estate agent

Paul DiLanzo
Realmark - Urban
0Not yet rated
Send an enquiry
This property has been sold
But you can still contact the agent34B Virgil Avenue, Yokine WA 6060
Nearby schools in and around Yokine, WA
Top reviews by locals of Yokine, WA 6060
Discover what it's like to live in Yokine before you inspect or move.
Discussions in Yokine, WA
Wondering what the latest hot topics are in Yokine, Western Australia?
Similar Houses for sale in Yokine, WA 6060
Properties for sale in nearby suburbs
Report Listing
