“UNDER CONTRACT - ANOTHER HAPPY VENDOR!”
BRAND NEW AND ONLY THE BEST!
**WATCH OUR VIDEO**
These brilliant premium units each of which are an astounding 19m2 under roof , have their own personality and embrace what true quality means being built by a private Master Builder. From the striking front façade to the back fence, each of these homes have been fitted with the quality that they deserve with an inclusions list a mile long! Come and see for yourself...
From the second you walk in you will be instantly impressed and see the attention to detail and pride in the builder's workmanship with many incredible and highly desirable features sure to give you greater comfort.
These properties have been built for the refined buyer that appreciates true quality and would make for the perfect downsize and escape from the bustling busy township or would make wonderful investments and capture a premium tenant and capitalise on all the taxable depreciation benefits that come with a new build purchase.
Call Adam Sacco on 0409 033 644 and make the move to inspect TODAY!
LUXURY INCLUSIONS:
Kitchen inclusions:
Bench tops 40mm Designer Stone
1000mm wide breakfast bar x 2 Waterfall (standard 850 mm wide)
1 ¾ stainless steel sink with stylish square mixer tap
Soft close metal draws
Cupboards ? Polytec fine grain latest trends
Handles from designer range
Interior designer selected colour scheme
Split pantry
3 sets of different size draw sets all soft close metal drawers
Stylish splash backs, 2 units have handmade Spanish tiles
Appliances:
Ariston Italian made
65cm gas cook top stainless steel
60cm stainless steel slide out range hood
60cm Fan forced multifunction stainless steel oven, 5 year warranty
60cm 14 place setting stainless steel dishwasher
Bathroom and ensuite inclusions:
Vanities 40mm designer stone top with custom made cabinet
Soft Close metal doors
Ceramic designer style square above counter vanity basins
Frame-less mirror above vanities
Premium 2 metre high semi frame-less clear glass shower screens
Porcelain designer floor and wall tiles
Designer mixer tap throughout
Two light heater/exhaust/light to bathroom and ensuite.
Toilets:
Designer dual flush ceramic back to wall with soft close seats x 2
Laundry Inclusions:
45 litre stainless steel laundry tub with bypass and sink mixer tap ware
Designer porcelain tiles above laundry tub
Generous size laundry, custom made cabinets with bench tops
Wardrobe Inclusions:
Premium wardrobes with 2400 wide mirror sliding doors with organised shelving, draws and hanging space.
Walk in wardrobes ? drawers, adjustable shelves and hanging rods
Electrical inclusions:
Double power points throughout
Master x 3
Bed 2 & 3 x 2
Hallway x 2
Kitchen x 2, plus 1 single
Living & Dining x 3
Garage x 2
Hallway x 2
Laundry x 2
External power points double x 2, 1 single
2 Television points
2 Telephone points
2 Wired smoke detectors
LED down lights throughout including Alfresco and porch
Alfresco Fan and LED down lights
2 way smart electrical switches
External spotlight at laundry door and garage door
Underground conduit in place for easy and inexpensive phone connection
Internal inclusions:
Ceilings 2700 high
Ceilings square set
Bonaire central evaporative cooling ? 6 outlets
Bonaire central gas heating ? 5 outlets
Gainsborough Trilock entry locks
Gainsborough lever passage locks
Gainsborough privacy locks x 2
All windows with locks and keys supplied
3 coats of quality paint throughout
Hume internal panel doors
Towel Rails
Toilet roll holders
External inclusions:
Hume solid entry designer doors with frosted glass
Exterior doors solid flush panels
Steel line panel lift garage door with 3 remote controls
Paling fence painted
Colour bond fencing
Landscaping front and rear ? low maintenance
Sensor light to entry and garage ? for safety and security
Exposed aggregate driveway
Concrete paths throughout
Colour bond garden shed
Fold down clothes line
2000 litre water tank with electric pump
Garden taps x 2 back yard, 1 tap front yard
Bosch Hot water service continuous flow system
Porch tiled
Fly screens to all opening windows
Milk-box letter box
Slab Construction:
Raft slab (external beams and internal beams set into the ground)
Insulation:
Glasswool bats - Ceiling ? R 3.5
- Wall ? R 1.5
Roof sissilation
Wall sissilation

Air Conditioning

Toilets: 2
Built-In Wardrobes, Garden, Secure Parking, Polished Timber Floor, Formal Lounge
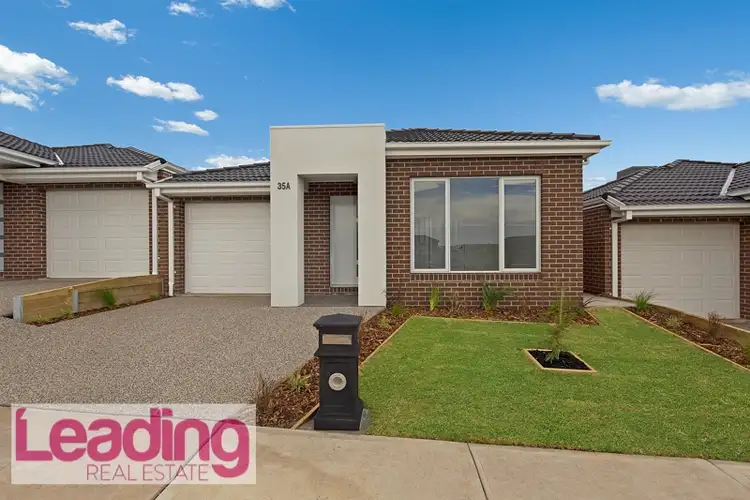
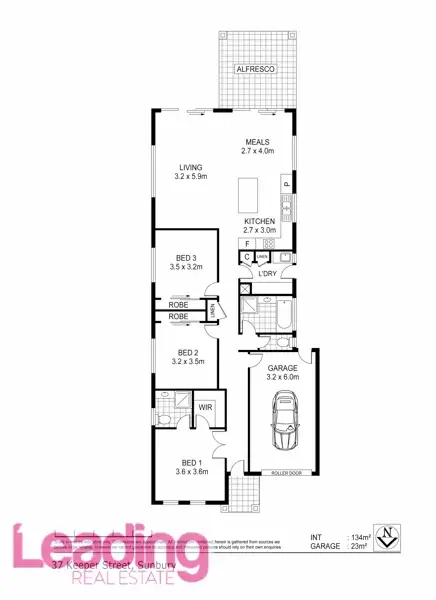
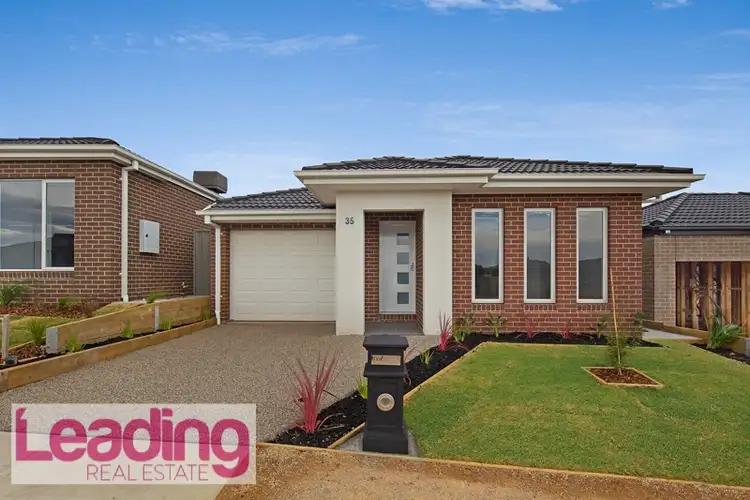
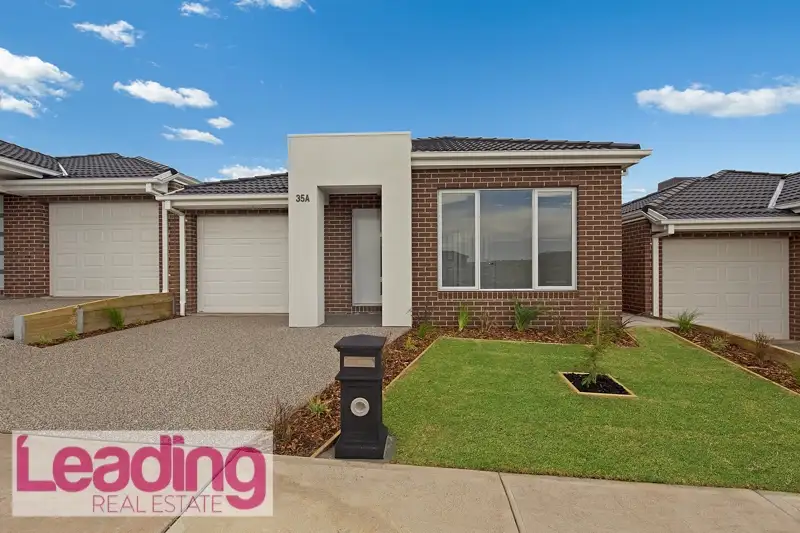


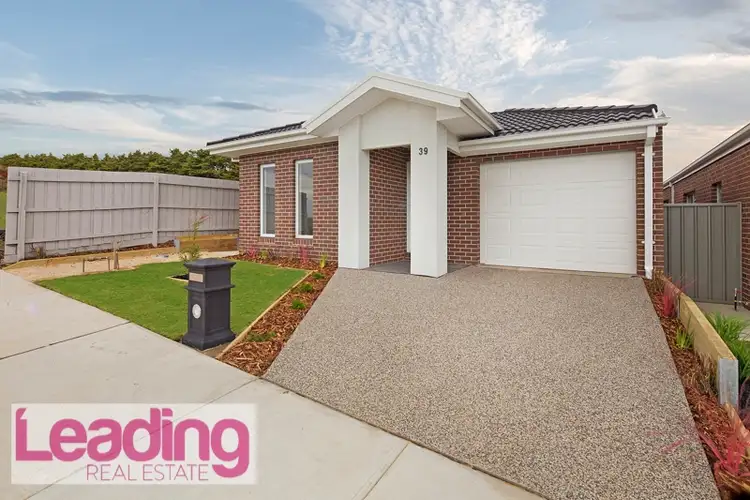
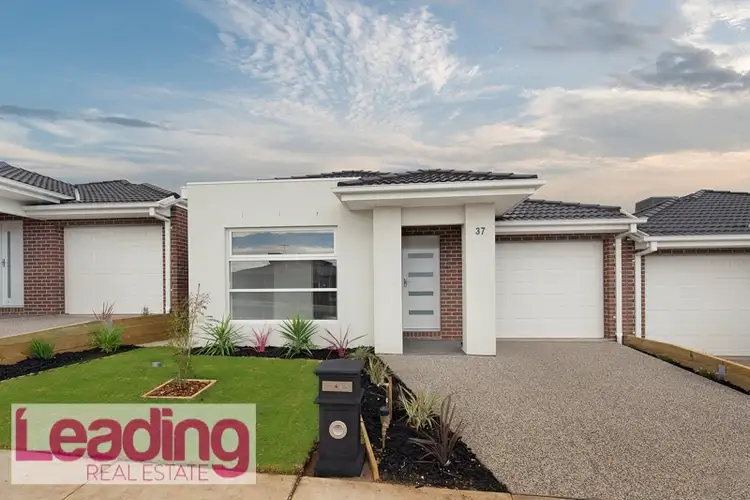
 View more
View more View more
View more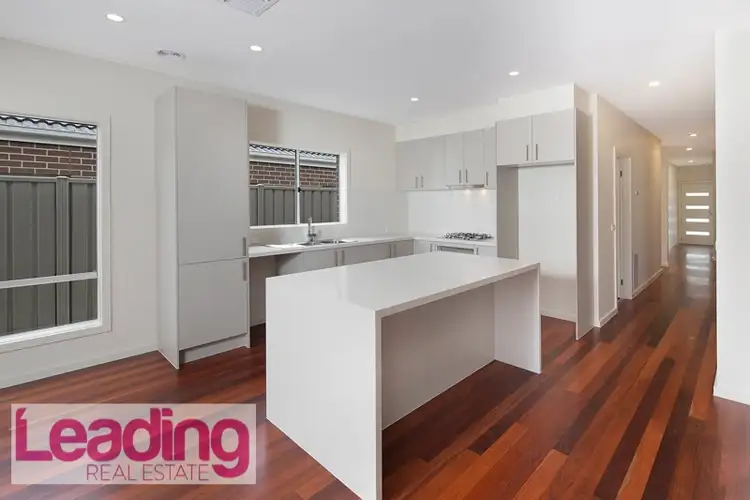 View more
View more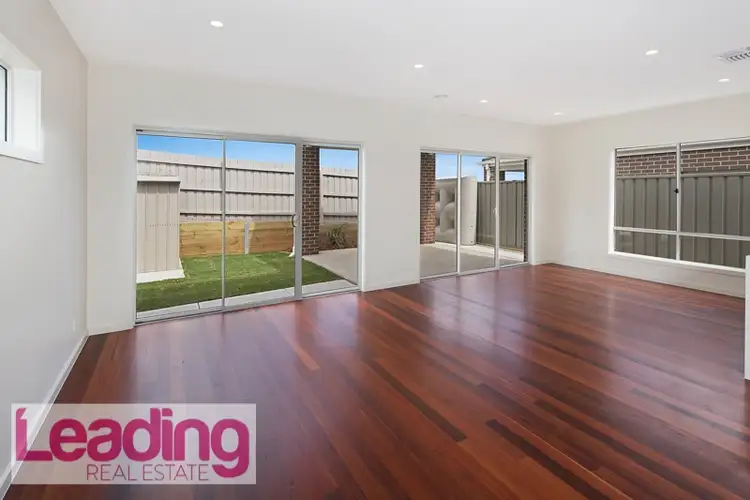 View more
View more
