Step back in time with this charming circa 1890’s stone residence, proudly positioned on a generous 1570 sqm approx. allotment with an impressive 44m approx. street frontage.
This is your chance to breathe new life into a character filled gem and enjoy the romance of a bygone era or take advantage of the outstanding development potential on offer (STPC).
With countless possibilities, don’t delay, invest in your future today.
Floor plan comprising of:
• Country-style kitchen complete with antique oven, timber bench tops and a deep farmhouse double sink
• Large formal living area with high ceilings and a feature fireplace perfect for cosy evenings
• Spacious master bedroom with built in robes, plus 3 additional guest bedrooms.
• Bathroom with claw-foot bath and separate laundry
• Enclosed outdoor entertaining area with combustion heater and bonus second toilet, ideal space for gatherings all year round
• Traditional under-house cellar
• Wide wrap-around verandah for enjoying the afternoon sun
• 2 driveways with double gates, large shed and plenty of off-street parking for caravans, boats or extra vehicles
• Easy care gardens with shady trees and established plants
• Near new carpets and floor coverings, freshly painted throughout
Zoning information:
General Neighbourhood Zone
• Detached dwelling – 300sqm site area, 9m frontage
• Semi Detached dwelling – 300sqm site area, 9m frontage
• Row Dwelling – 250sqm site area, 7m frontage (averaged)
• Group Dwelling – 300sqm site area (average including common areas), 15m total frontage
(Information from Plan SA, please conduct your own enquiry with local council)
The South Coast is one of SA’s iconic lifestyle destinations, with strong demand for both established property and land.
There is an array of exciting developments happening across the region, the area is a vibrant hub for families, retirees and investors alike.
With pristine beaches, boutique cafés and a thriving community spirit, this is a rare opportunity to secure your slice of coastal paradise.
For your very own private inspection contact Carly Schilling on 0439 860 866.
Specifications:
CT / 5291/823
Council / Victor Harbor
Zoning / GN
Built / 1900
Land / 1570m2 (approx)
Council Rates / $2,297.95pa
SA Water / $207.70pq
Estimated rental assessment / Written rental assessment can be provided upon request
Nearby Schools / Victor Harbor P.S, Victor Harbor H.S
Disclaimer: All information provided has been obtained from sources we believe to be accurate, however, we cannot guarantee the information is accurate and we accept no liability for any errors or omissions (including but not limited to a property's land size, floor plans and size, building age and condition). Interested parties should make their own enquiries and obtain their own legal and financial advice. Should this property be scheduled for auction, the Vendor's Statement may be inspected at any Harris Real Estate office for 3 consecutive business days immediately preceding the auction and at the auction for 30 minutes before it starts. RLA | 337539

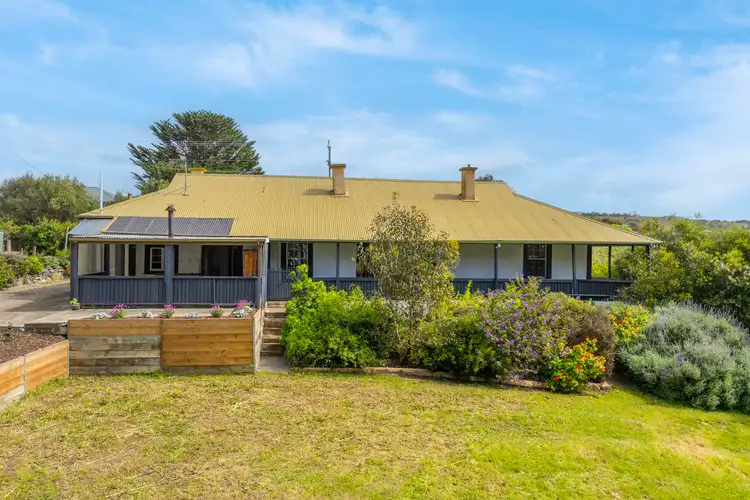
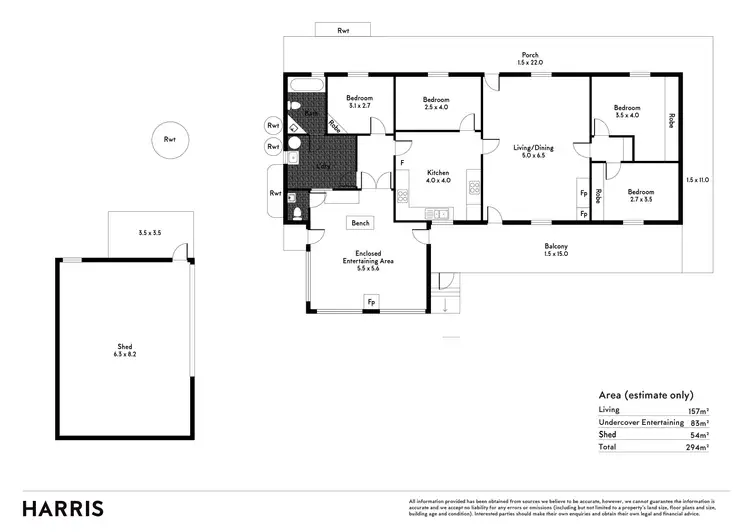
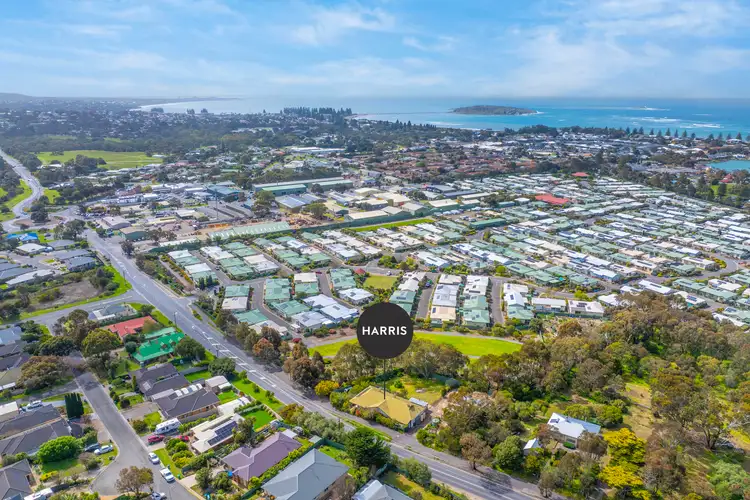
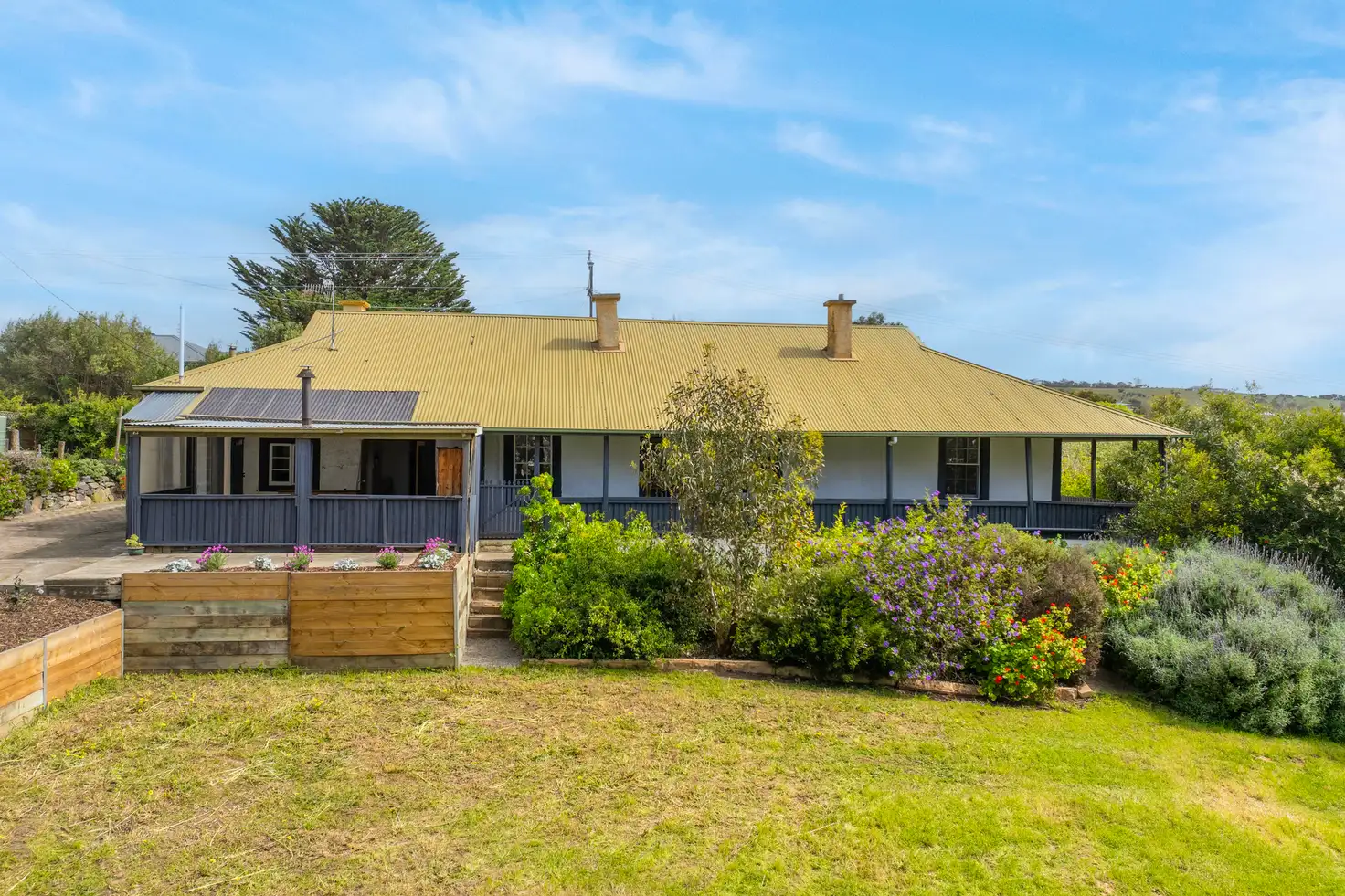


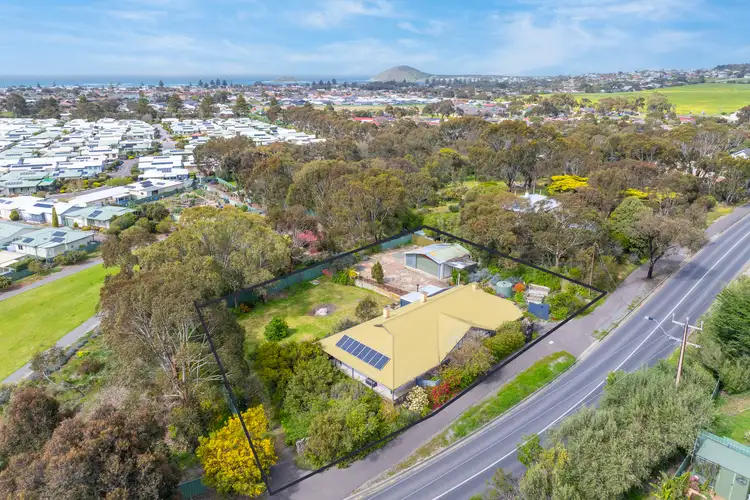
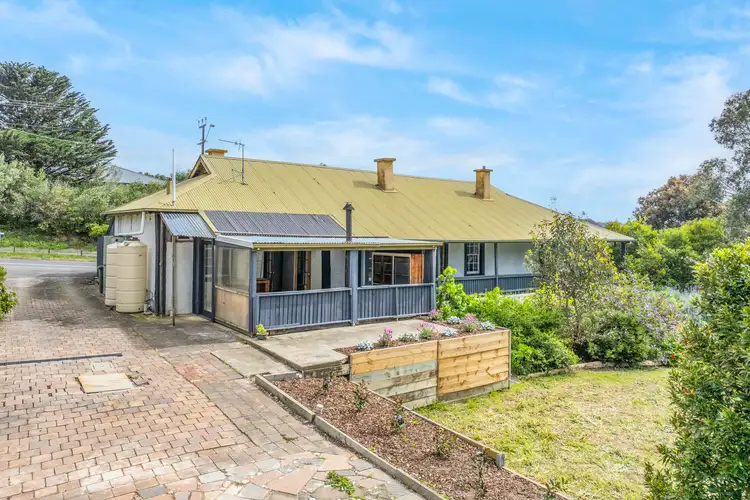


 View more
View more View more
View more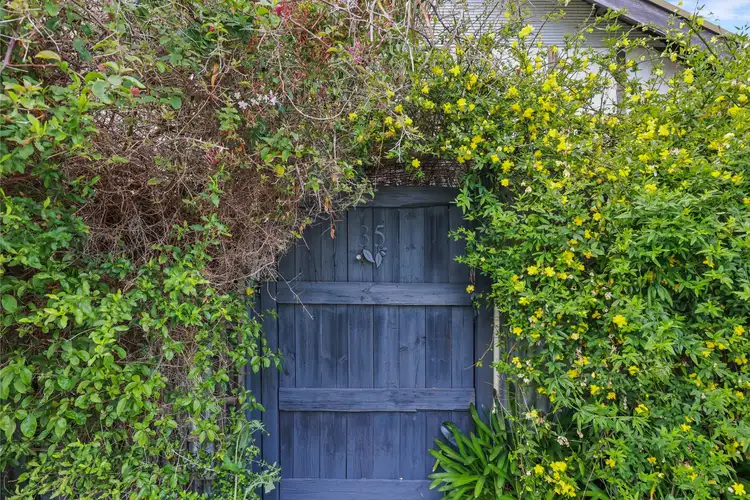 View more
View more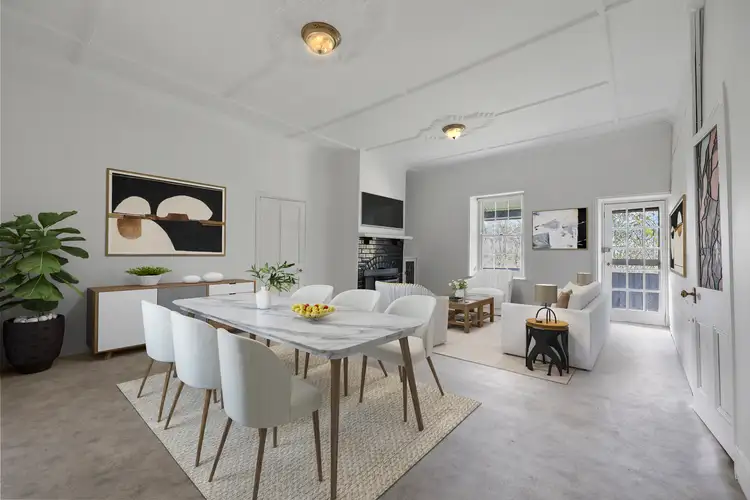 View more
View more



