Embracing a sloping block to create an elegant split-level footprint that showcases the best in modern living – meet 35 Abercrombie Avenue. This fastidiously designed Torrens Titled lock-up-and-leave terrace home empowers you to start thriving in the master planned Hamilton Hill Estate, ensuring an elevated lifestyle no matter if you're seeking a first home, new start, downsize or clever investment.
Sweeping across the lower floor, an impressive open plan living suite is bordered by dual courtyards for ample natural light and privacy. With gas cooktop, mirrored splash back and stone benchtops, a gourmet kitchen is fit for passionate home cooks and professional chefs alike, with placement overlooking the expansive lounge and dining areas ensures natural flow for smooth entertaining and meal service.
A sweeping staircase guides you to upper floor, with a spacious main bedroom complete with built-in robes and luxurious ensuite. Two further bedrooms are deftly equipped with built-in robes, serviced by a chic family bathroom with floor-to-ceiling tiles and rainfall shower, ready for rush hour or the wind down in equal measure.
Secure and easy-care, both courtyards are paved with stylish exposed aggregate paving, offering multiple options to soak up the sun or entertain your nearest and dearest. Ultra-low maintenance design guarantees you never need to sacrifice your own time to garden care, blissfully enabling you to spend your free time exploring the plethora of lifestyle your doorstep.
Hamilton Hill Estate puts you firmly amongst the best of masterplanned living, with a lift and replace encumbrance in place. A 5-hectare reserve moments away, including an outdoor amphitheatre and walking and cycling trails leading to the Morialta Conservation Park. The grocery run is simple, with St Bernards Fruit and Veg Market and Romeo's Foodland Magill both close by, as well as the Tower Hotel for pub dining. All your educational needs are sorted, with Magill School, Norwood International High School, Rostrevor College and UniSA Magill Campus all within close reach. It's only a 20-minute commute to the Adelaide CBD by car, or harness regular public transport from Glen Stuart or Magill Roads to make the morning commute simpler than ever.
Everything you need in an effortless package – get ready for a new way of living.
Currently tenanted until July 2024.
More to love:
- Rear access double carport
- Ducted reverse cycle air conditioning throughout
- Timber look floors
- Separate laundry
- Downstairs guest WC
- Downlighting
- Neutral colour palette
- Low maintenance courtyards
- Rainwater tank
Specifications:
CT / 6187/552
Council / Adelaide Hills
Zoning / HDN
Land / 176m2
Frontage / 6.5m
Council Rates / $2065.12pa
Emergency Services Levy / $140.70pa
SA Water / $166.30pq
Estimated rental assessment: $675 - $725 p/w (Written rental assessment can be provided upon request)
Nearby Schools / Magill School, Thorndon Park P.S, Charles Campbell College, Norwood International H.S
Disclaimer: All information provided has been obtained from sources we believe to be accurate, however, we cannot guarantee the information is accurate and we accept no liability for any errors or omissions (including but not limited to a property's land size, floor plans and size, building age and condition). Interested parties should make their own enquiries and obtain their own legal and financial advice. Should this property be scheduled for auction, the Vendor's Statement may be inspected at any Harris Real Estate office for 3 consecutive business days immediately preceding the auction and at the auction for 30 minutes before it starts. RLA | 226409
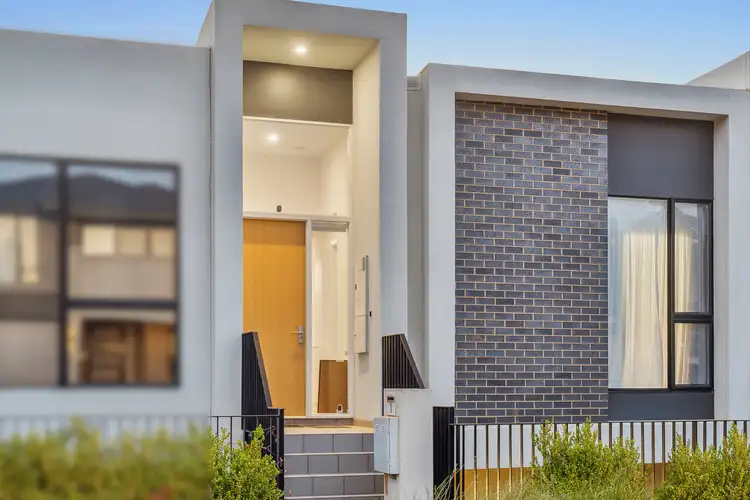
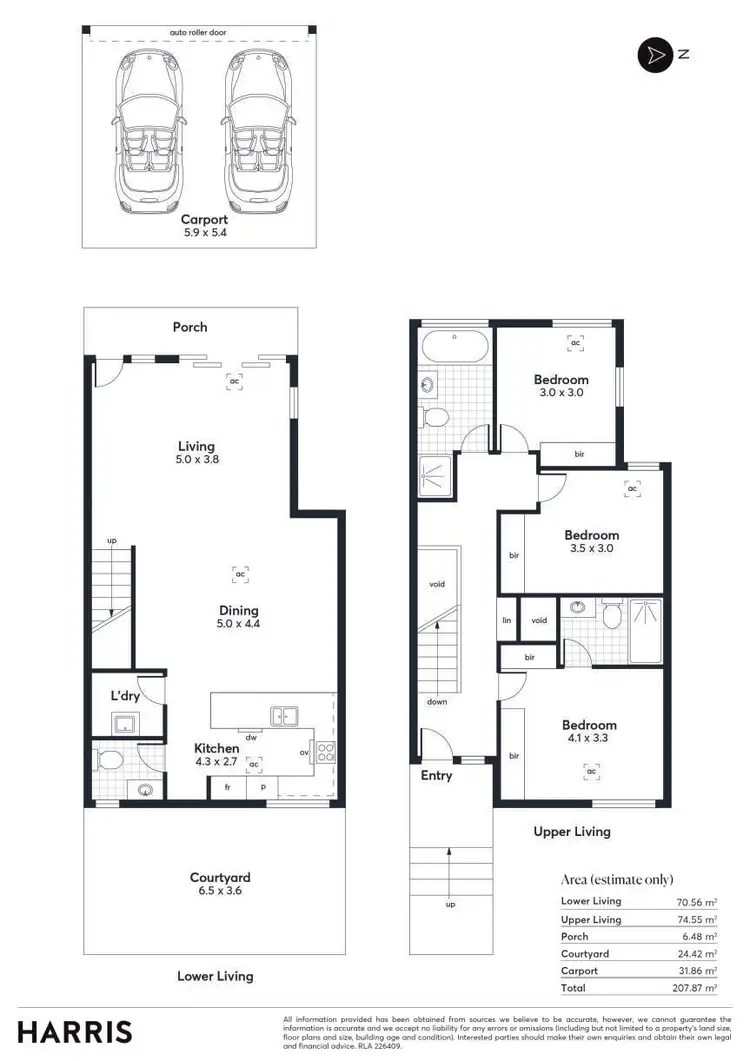
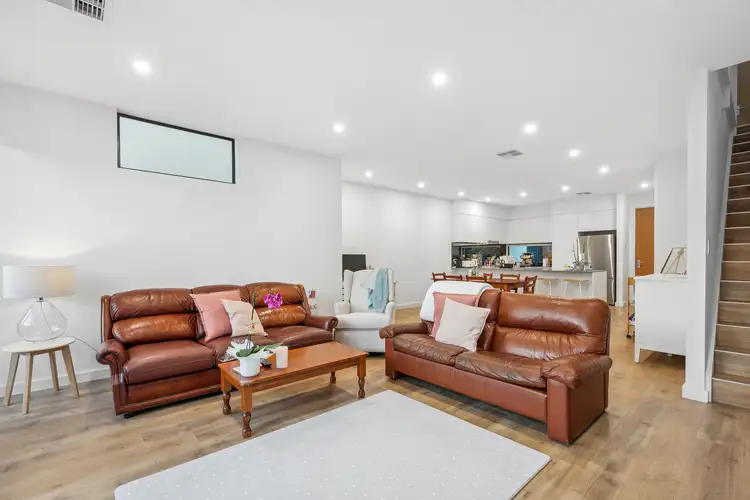
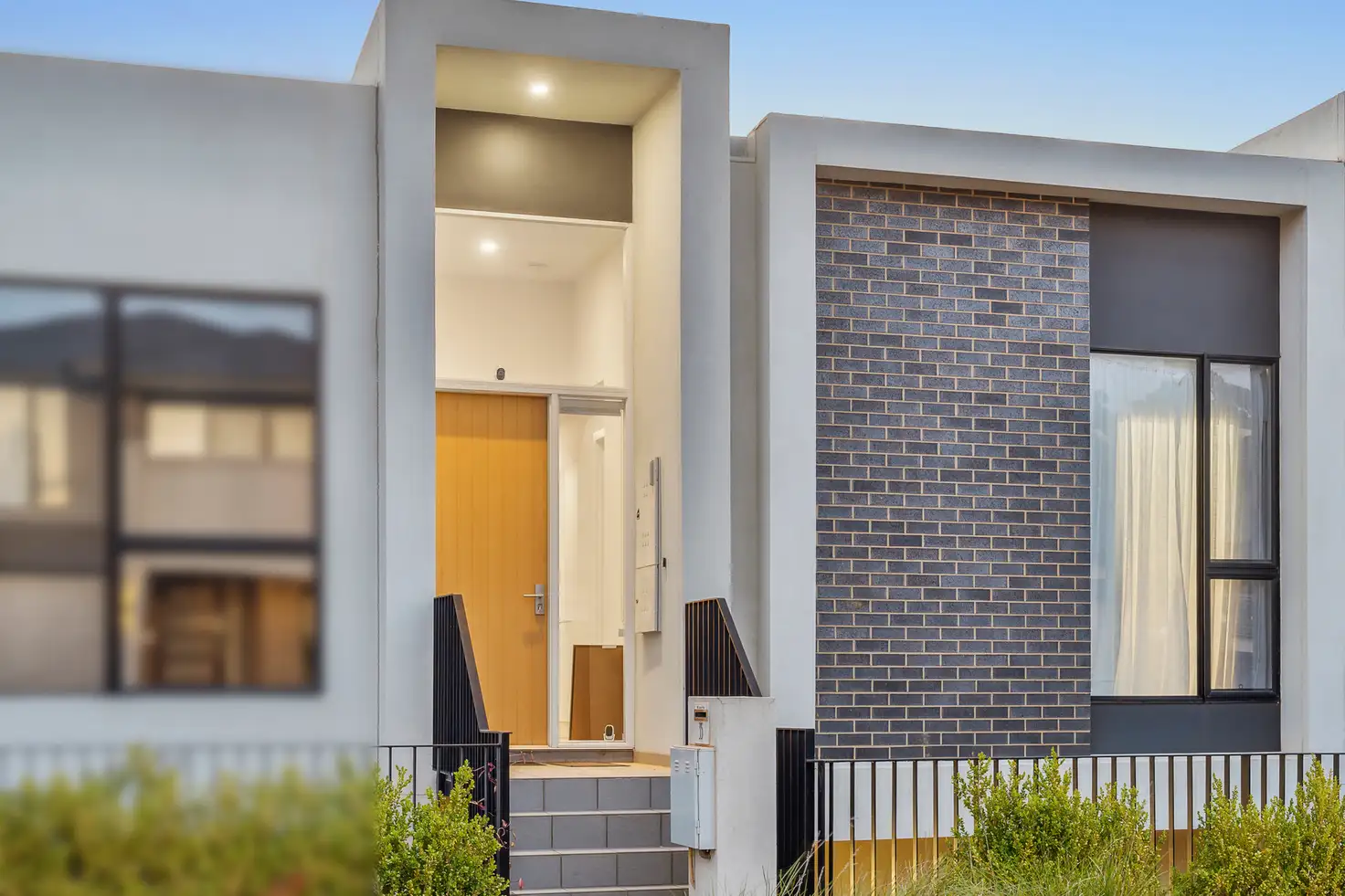


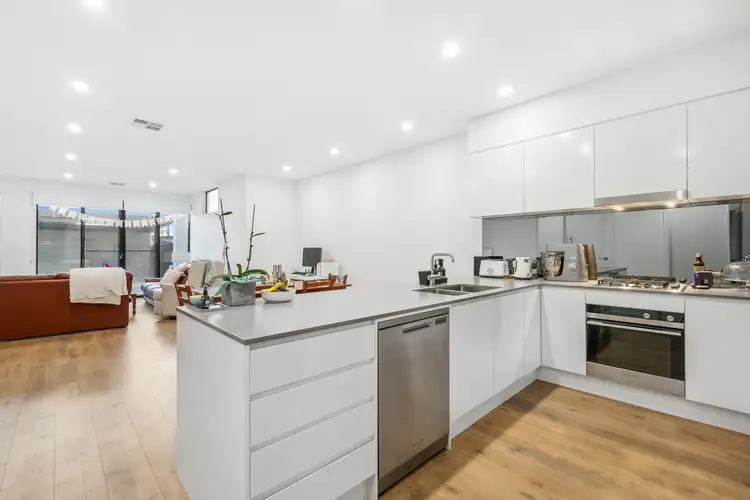
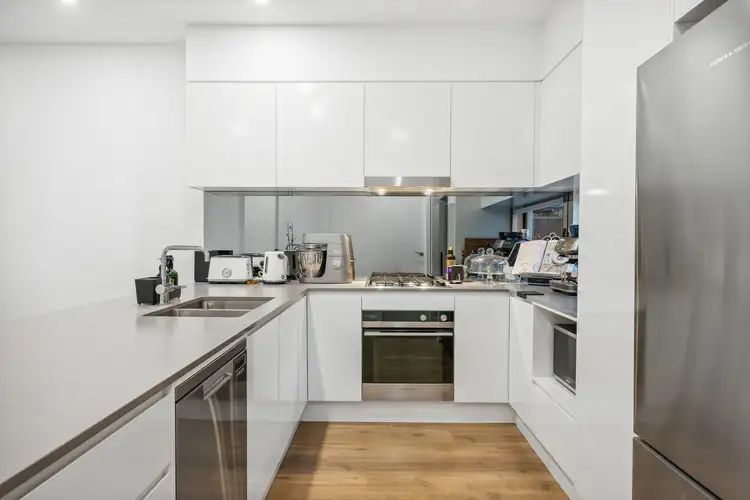
 View more
View more View more
View more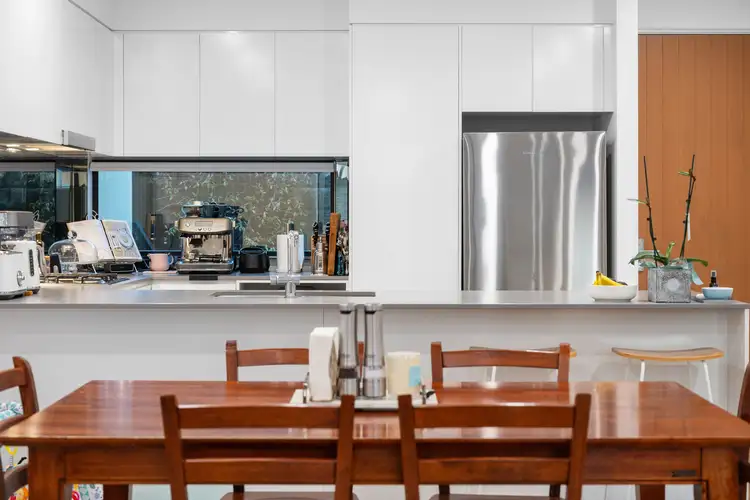 View more
View more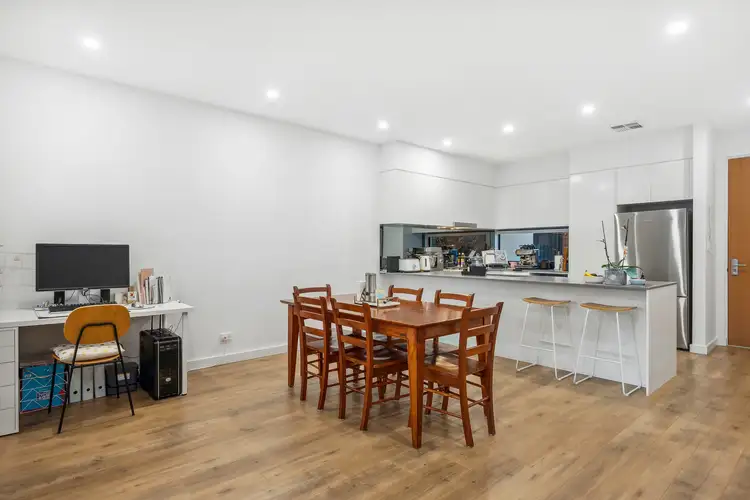 View more
View more
