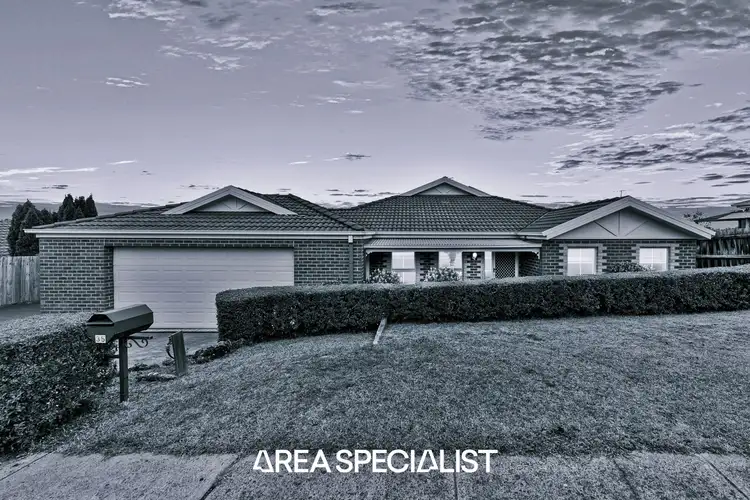ITS ADDRESSED
Owner & Director of Area Specialist – Marcus Washington & Sales Consultant – Callum Donders are proud to present this spacious and well-equipped family home with an abundance of features for the family to enjoy. Situated on a 669m² block, 35 Adrian Drive Pakenham will not disappoint on the first inspection!
Upon entry, you enter into the formal living area, which is a great place to entertain guests or simply to relax with family. The master bedroom is located at the front of the home and is accompanied by a generous WIR and ensuite, complete with vanity, shower, and toilet. A further 3 secondary bedrooms are located at the rear of the home, providing ample space for the growing family to have their own private space. The home also offers a home office space, which is a versatile space that can be used as a home office, study, or even a 5th bedroom if needed. The main bathroom, complete with bath, shower, vanity, and separate toilet, is a great size and services the secondary bedrooms.
The home then opens up into the main living-kitchen-dining zone which is a popular and modern design feature that highlights the spaciousness of the home and is the perfect area for entertaining with friends & family. Accompanying this space is a true entertainer’s kitchen, designed for those who enjoy cooking and entertaining. The kitchen includes stone bench tops and quality appliances, including a 900mm gas cooktop, 600mm electric oven, and dishwasher. Beyond the kitchen you have the butler’s pantry/laundry, which is a fantastic design feature within this home, offering an abundance of storage, and internal access from the double-car garage. The double garage provides ample space for two cars and contains workshop spaces on either side, which is a bonus for those who like to tinker with tools or require extra storage space. The garage also has rear roller door access to the concreated, undercover, outdoor entertaining space. The home offers a third living space/rumpus room, creating an ideal space for kids to play, watch TV or movies, or even for adults to use as a home theatre or gaming room.
Moving outside you are treated to an expansive outdoor entertaining space with a built-in bar, ceiling fans, and a wood heater fireplace. This creates the perfect space for summer barbecues or parties. The built-in bar and wood heater fireplace are great features that add warmth and ambiance to the space. The home also offers an in-ground swim spa, surrounded by Merbau decking and glass fencing, adding a touch of style and elegance to the space.
Other features include ducted heating and quality ceiling fans throughout, and split system cooling. The home also offers solar panels, low-maintenance gardens, which are ideal for those who don't have a lot of time to spend on gardening, but still want to enjoy a green and pleasant outdoor space, and a side driveway parking space next to the garage, the ideal space for storing a caravan, boat, work trailer, or simply to use as extra car parking space!
Situated in the Cardinia Lakes Estate you have everything at your fingertips including the iconic Cardinia Lake, Pakenham Primary School, Shopping Centre, and cafés and only a short drive to the Pakenham Train Station & future Pakenham East train station.
For more Real Estate in Pakenham contact your Area Specialist.
Did you know we have a rental department that can service your investment properties?
Our rental department has appraised this property for $550/week.
If you would like more information please get in contact.
Note: Every care has been taken to verify the accuracy of the details in this advertisement, however, we cannot guarantee its correctness. Prospective purchasers/tenants are requested to take such action as is necessary, to satisfy themselves with any pertinent matters.








 View more
View more View more
View more View more
View more View more
View more
