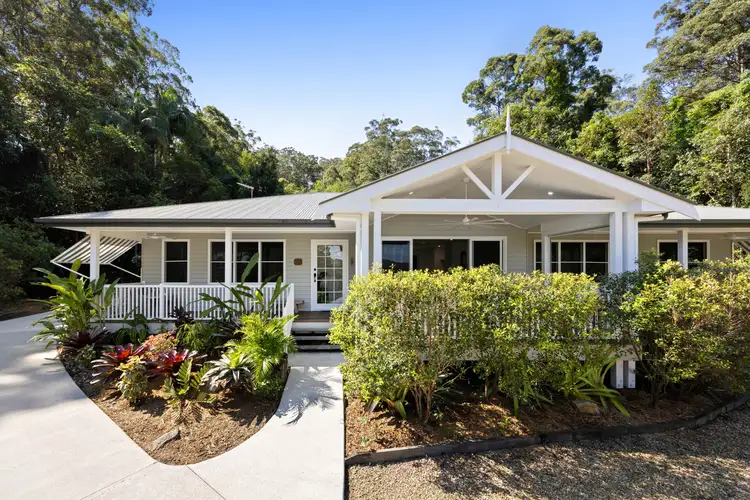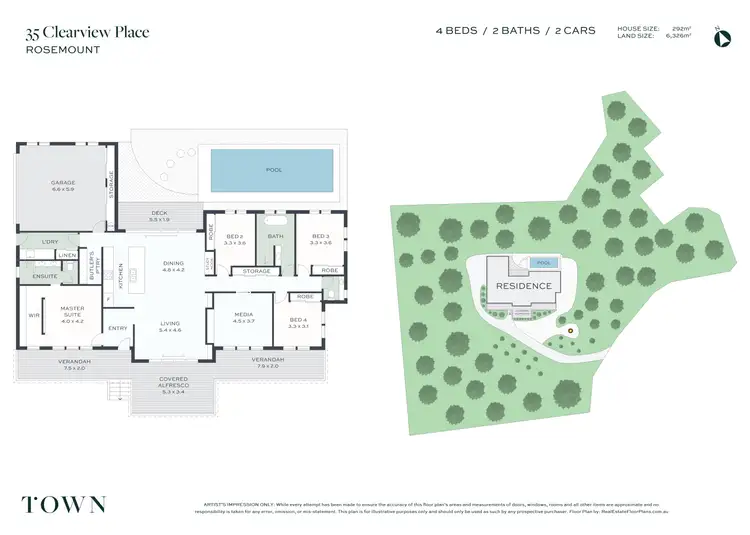Built in 2018 by Wright Signature Homes, this elevated family retreat combines refined craftsmanship, modern comfort and resort inspired outdoor living. Every detail has been considered for longevity and ease, with premium finishes and recent upgrades ensuring a home designed to be enjoyed for years to come.
Set across a single level, the residence offers four bedrooms, two bathrooms (including a master ensuite), a media room and a spacious open plan living zone. A versatile front verandah provides an additional lounge setting, perfectly framed by lush green outlooks. At the heart of the home, a sleek designer kitchen boasts a walk in butler’s pantry, filtered drinking water and premium appliances, with seamless connection to both indoor and outdoor entertaining spaces. Everyday convenience is enhanced by a dedicated laundry featuring a ceiling mounted electric drying hoist.
Durable, high end finishes define the property, including Karndean vinyl flooring, American DuraLife verandah decking and an Accoya timber pool patio. In 2021, the home underwent a luxury lifestyle upgrade with the addition of a Compass self cleaning pool, complete with waterfall, spa jets, mood lighting and a sunlit patio enclosed by automated Luxaflex blinds and awnings.
Practicality meets efficiency with zoned Daikin ducted air conditioning, ceiling fans in every room, a 6.5kW solar system with Fronius inverter and 50,000L of in-ground water storage powered by a brand new Grundfos pump. The OziKleen treatment system and a 315L hot water service further ensure reliability and comfort.
A series of thoughtful improvements add to the move in ready appeal, including a custom wardrobe fit out in the master suite, extra power points, a bespoke VJ panelled entry with feature lighting, and a full suite of Luxaflex shutters, curtains and automated blinds. Refreshed finishes, flyscreens and quality inclusions ensure nothing has been overlooked.
Set on a generous, landscaped block designed for easy upkeep, the property is made for yea round entertaining — whether enjoying family barbecues on the verandah, cosy evenings by the firepit, or summer days by the sparkling pool.
Further enhancing the offering is an extensive list of included chattels, from appliances and window furnishings to Starlink internet equipment and curated decor such as the bespoke kookaburra door knocker and poolside sculpture — delivering a true turnkey lifestyle package.
Located in a peaceful Rosemount enclave, just minutes from quality schools, shopping, Sunshine Coast Airport and golden beaches, this property offers the complete lifestyle - privacy, practicality and sophisticated living in equal measure.
Summary of features;
- Custom Wright Signature Homes build with premium finishes
- 4 generous bedrooms, 2 bathrooms plus separate media room
- Gourmet kitchen with butler’s pantry and quality appliances
- Light filled open plan living and front verandah lounge retreat
- Resort inspired Compass pool with spa jets, waterfall and lighting
- 50,000L underground water tank with new Grundfos pump system
- 6.5kW solar array plus Daikin ducted air conditioning across 6 zones
- Durable American DuraLife verandah decking & Accoya timber patio
- Luxaflex shutters, curtains and automated blinds throughout
- Landscaped grounds with firepit and easy care low maintenance design
Contact Corey Payne at Town on 0407 044 338 to arrange your private inspection.








 View more
View more View more
View more View more
View more View more
View more
