Under Contract on Auction Day
35 Hillway boasts an impressive almost century old resume. With a circa 450m walk to Birdwood Park and the pristine waters of Nedlands Yacht Club, its location is only outshone by its glorious legacy as a much-loved western suburbs residence. Primarily, it is a beautifully extended 4-bedroom, 2-bathroom period residence in the heart of prime Nedlands that offers a new family the chance to be part of its enduring legacy.
The green titled 911m2 land holding is within easy walking distance to the world class sandstone University of Western Australia. It has a beautiful and historic campus that also provides amenities to the public including swimming pool, gym and the enchanting open-air cinema, Somerville Auditorium.
Its character-laden interior, blessed with superb detailing from floor to ceiling celebrates a long history of fond family moments. Spectacular period finishes include immaculate leadlight windows and doors, soaring ceilings and wide hallways that add a sense of scale rarely found in modern homes. Its timber flooring, mouldings and decorative cornices seem to add the finishing touches to what is a perfectly packaged home of a bygone era.
More recently, its full extension to the rear has brought the home well into the twenty first century. A well thought out addition to the original home, paying homage to its near century old history, has seen full height ceilings continued to the rear of the home. A glorious open plan kitchen and dining zone is no doubt 'command central' and invites a special space for both formal and informal gatherings.
Its northwest orientation to the rear allows the welcome winter rays of our southern hemisphere sun to cascade into the main living and kitchen spaces. The kitchen's timber finish cabinetry, added skylight, ample storage and great bench space set the scene for endless culinary adventures and hours upon hours of friendly family banter. Bosch induction cooker, Miele exhaust fan and a Haier dishwasher complete a highly functional kitchen area.
The further media/living room to the rear off the kitchen area sets up perfectly as a playroom for the children, TV zone or even a studio. Delightful full windows wrap the corner of the room, connecting the space to the large alfresco area.
A tiered, fully landscaped rear garden frames the large, covered alfresco area. The gardens are accented with a mix of mature trees and plants including magnolia, flowering plum, and fig trees. A large paved and decked area offers further flexibility in terms of landscape design options or further home extensions.
With a super-sized secure single garage, large garden shed and wide access to the side of the property, there is scope for multiple vehicle or boat storage.
Features
? Circa 1928 build with a full extension to the original home in more recent years
? Approximately 325m2 of built area
? Green titled land holding is 911m2
? Four bedrooms, two bathrooms and separate powder room
? Master bedroom with fully fitted robes and a well-appointed ensuite bathroom including a frameless shower, stone tops, full height tiling and a deluxe bidet WC
? Most rooms have split system reverse cycle air conditioning
? Extra wide single car garage
? Formal lounge with gas fireplace at the front of the home that has double doors that open onto the beautiful front verandah
? Stunning leadlight windows throughout most of the home
? Gas heated instantaneous hot water system
? Solar power includes eighteen roof panels
? Batt's insulation to the roof space
? Remote controlled front vehicle gate
? NBN connected
? Combination of plantation and Roman blinds
? Security doors to the front and back
? Remote front door camera
To discuss your private inspection of this world class property, contact Vivien Yap on 0433 258 818
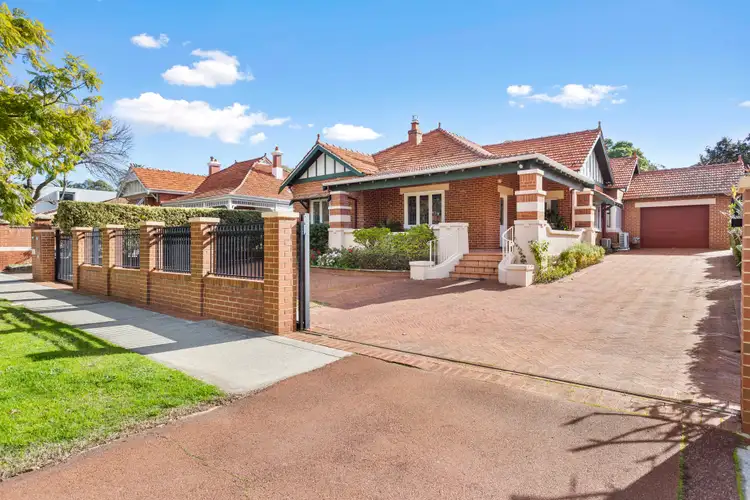
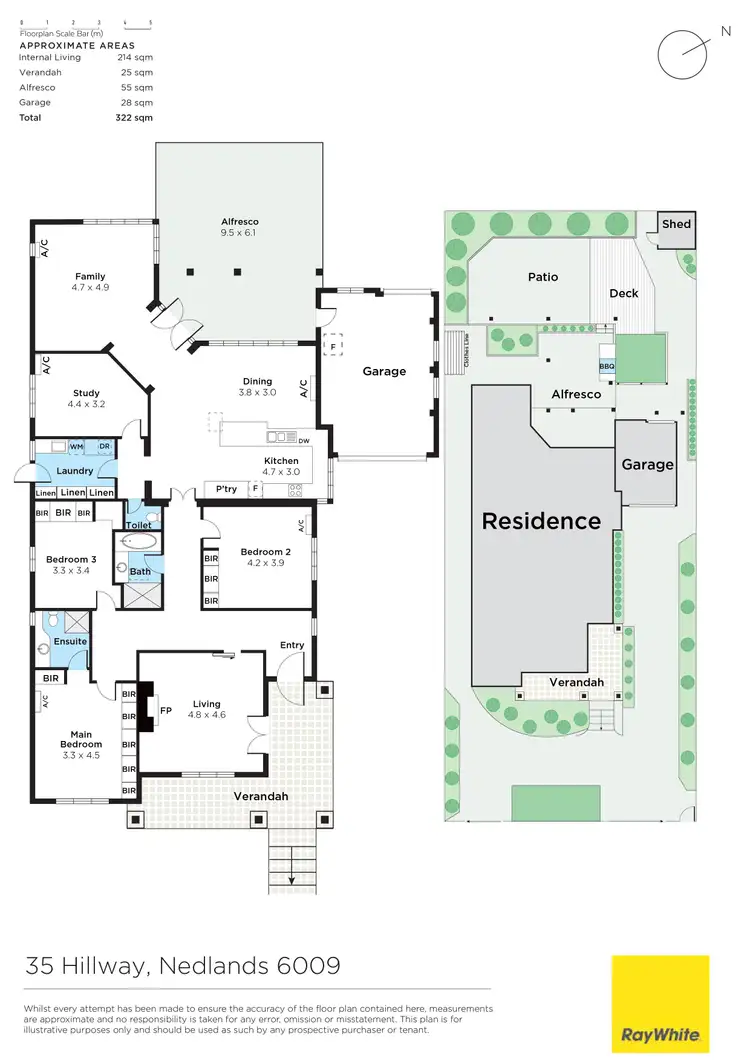
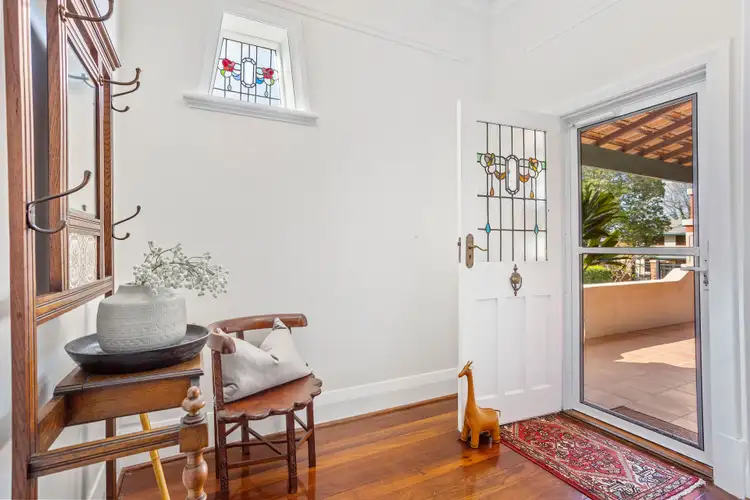
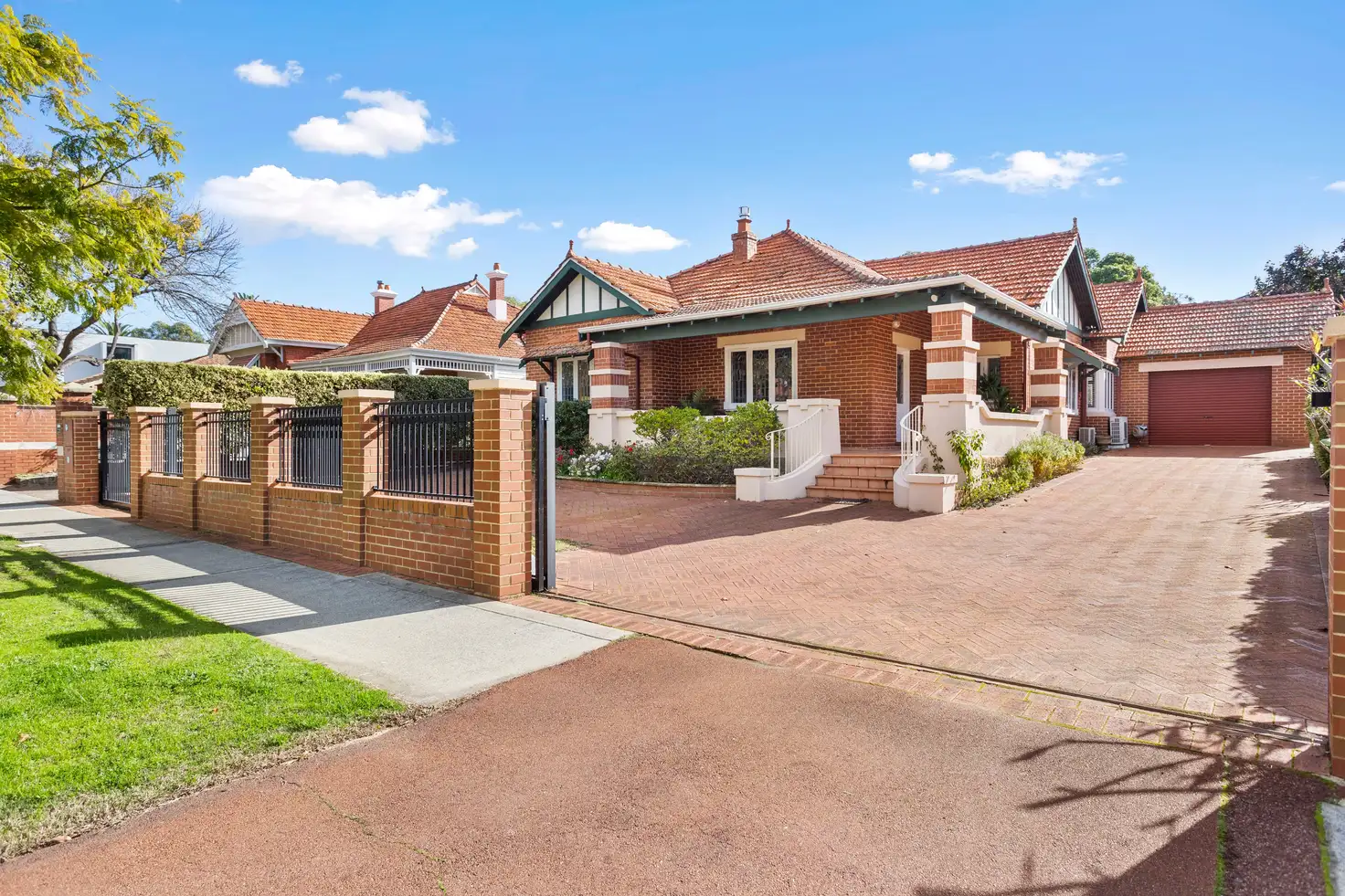


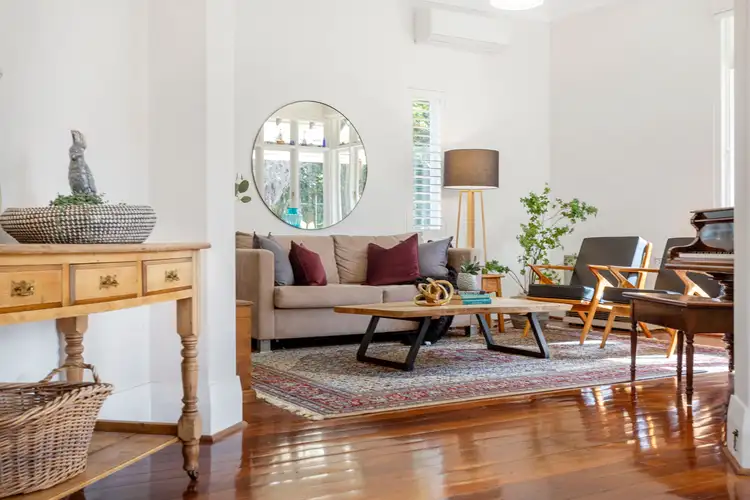
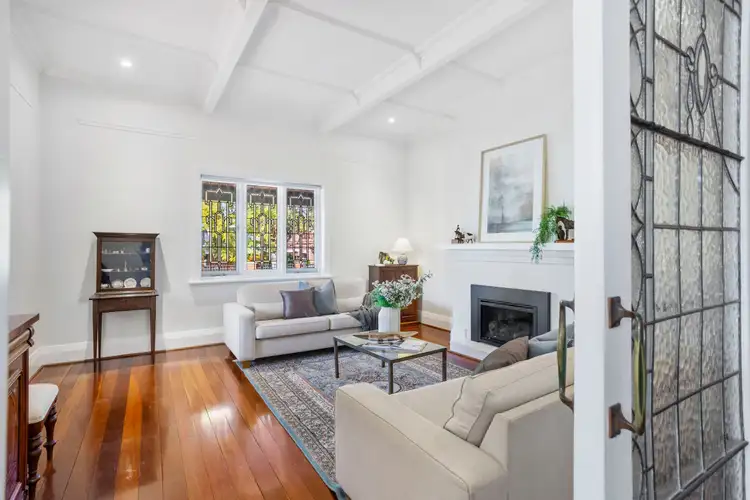
 View more
View more View more
View more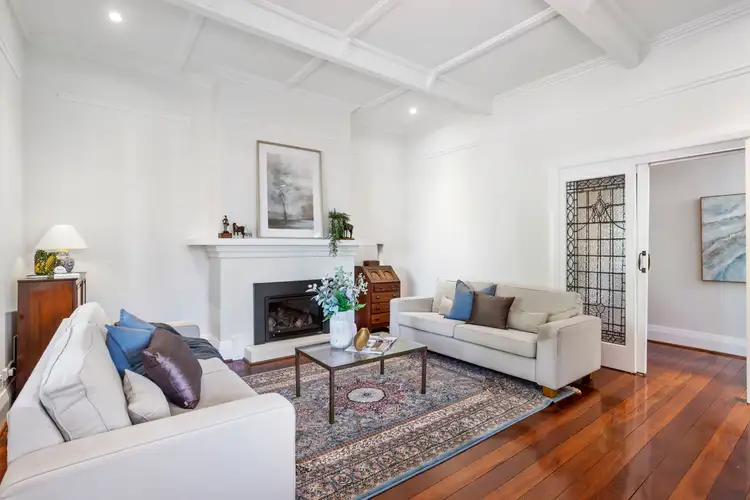 View more
View more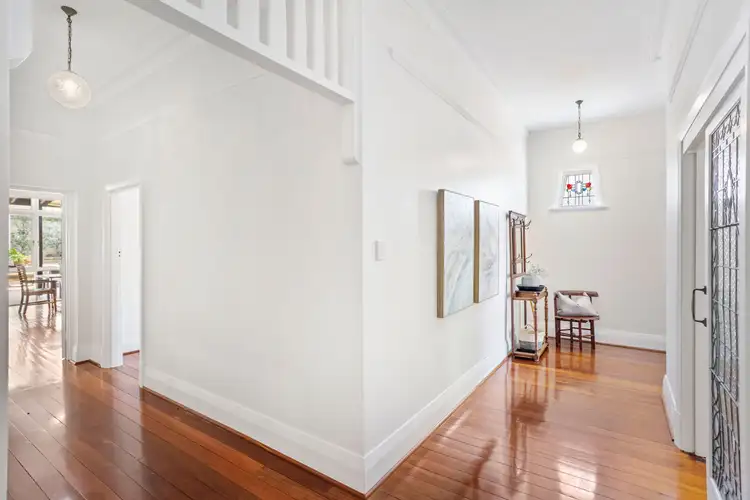 View more
View more
