WANTING a WORKSHOP, GRANNY FLAT or to install a POOL at the rear of the property currently fenced off from the rest of the property.
SEE THE VISION
THE HOME Built in 2007 on a 726sqm block
with lovely Marri solid wood flooring, Ducted reverse cycle air conditioning throughout the home, Music room, Theatre room 9m x 6m, High ceilings in the Living areas, Crim safe doors and screens on all windows, 2 x Gas instantaneous hot water systems
WALKTHROUGH
THEATRE ROOM with built in bookcase / shelving, large wall for the screen, projector
Entrance from hallway to living areas has hinges installed for future French or solid doors
OPEN PLAN LIVING room for 10-seater dining room table, family room with sliding door to the Alfresco entertaining
KITCHEN is deluxe, dishwasher, walk-in pantry, 2 x ovens and grill, 5 burner gas hot plate, range hood, double fridge space, wine rack, large bench tops, over and under cupboards
MASTER BEDROOM is spacious, will fit a King size bed, floor to ceiling mirrored built in robes
ENSUITE has a deep bath, floor to ceiling tiles, twin basins on a full-length bench top with under cupboards, shower recently resealed with glass door, exhaust fan
BEDROOMS 2, 3 and 4 will all fit a Queen size bed and has floor to ceiling mirrored built in robes
MUSIC ROOM is a good size - could be an ACTIVITY or STUDY room whatever you require
BATHROOM has a bath, shower, vanity, floor to ceiling tiling, exhaust fan
LAUNDRY is large, linen storage cupboard, large bench with trough, sliding door to the side of the home where a pull up clothesline could be installed
Separate TOILET with exhaust fan
Hard wired smoke detectors and rcd's installed
GARAGE will fit 2 cars with a shopper's entrance into the home and personal door to outside
OUTSIDE
ALFRESCO entertaining has large pitched patio and is tiled
LAWN - artificial easy care
COLOURBOND FENCING separates the entertaining and garden from the rear undeveloped area of the property,
BACK BLOCK has been left untouched, ideal for the vegetable gardener, fruit trees or whatever you desire or Room for a future POOL, GRANNY FLAT or WORKSHOP
LOCATION mins to Meltham Train Station to go into Perth or to the Airports, easy drive into Perth CBD, local shops close by, Cafe strips of Inglewood and Mount Lawley, "Great place to Live"
RING to VIEW ANYTIME
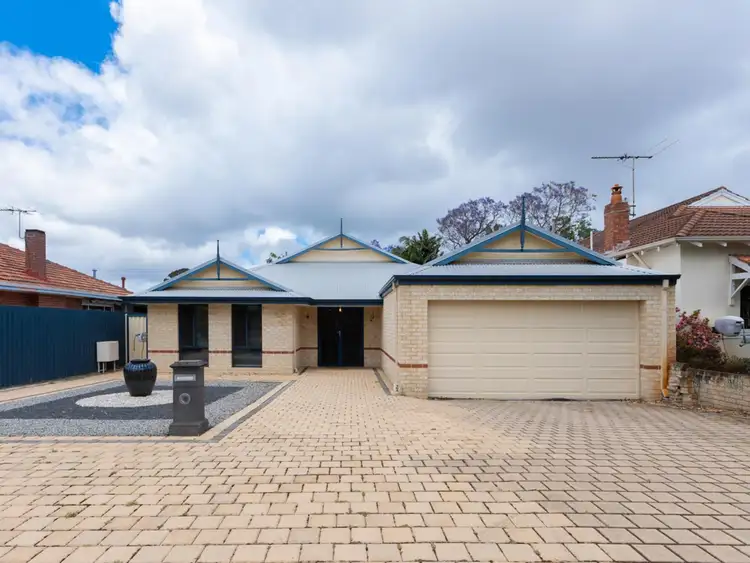
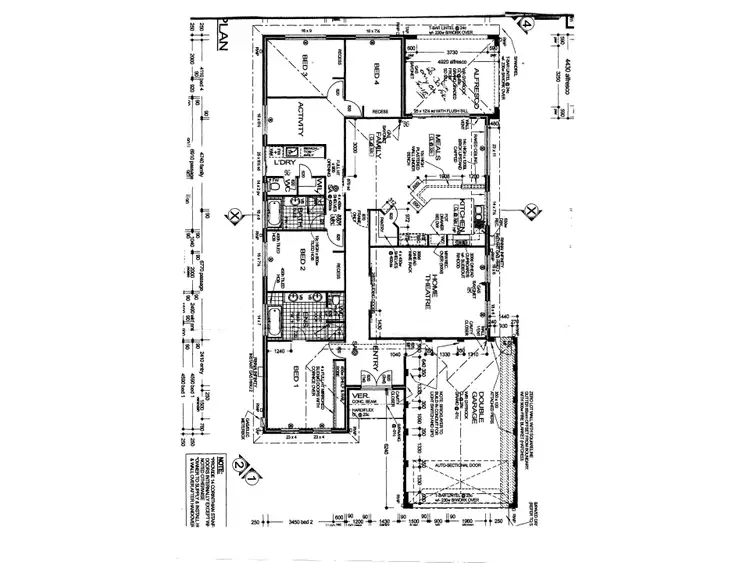
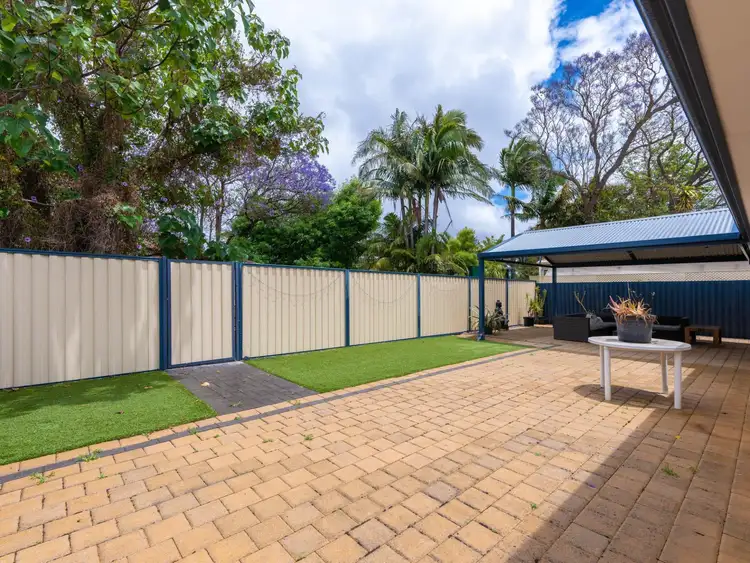
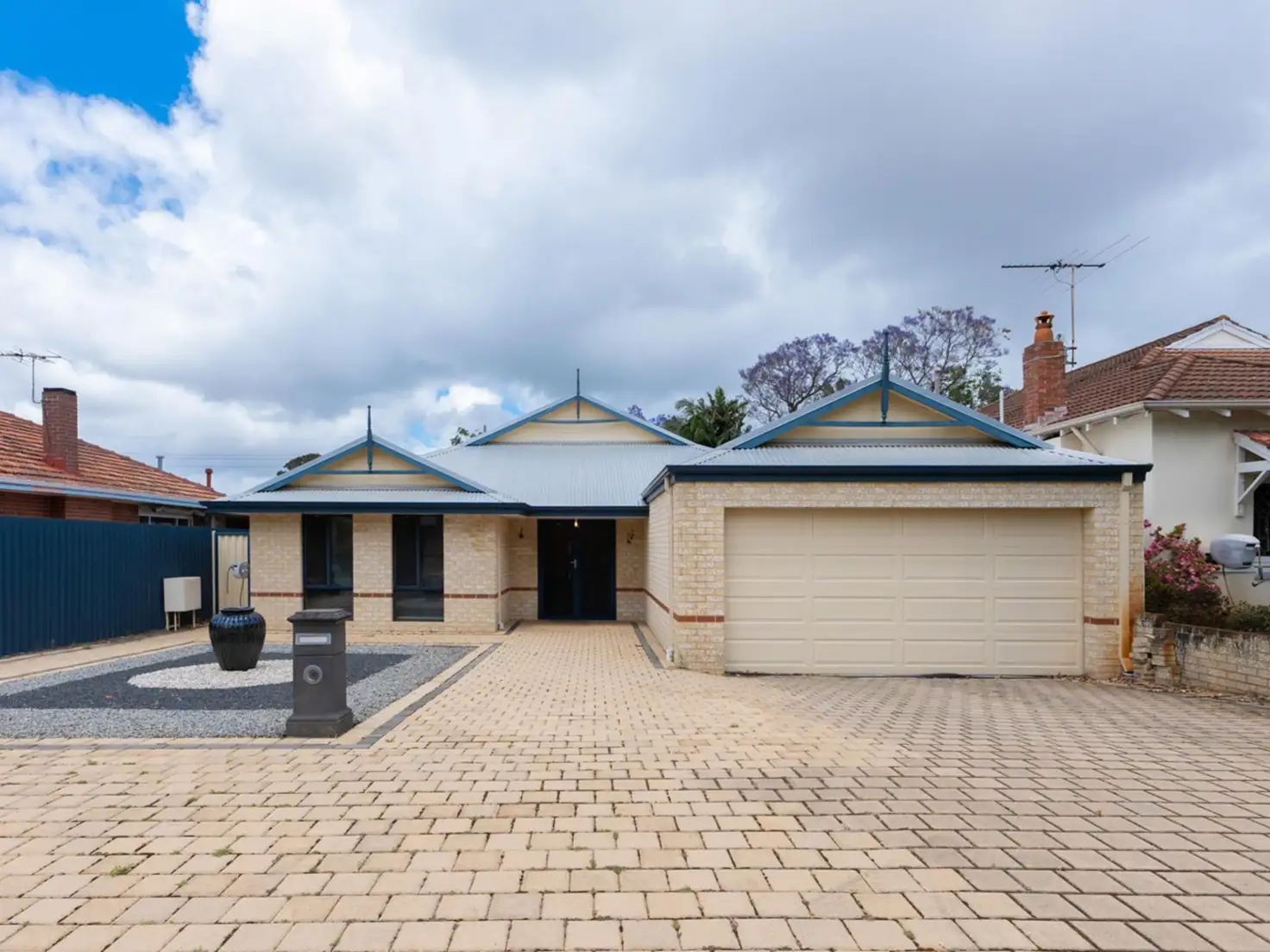


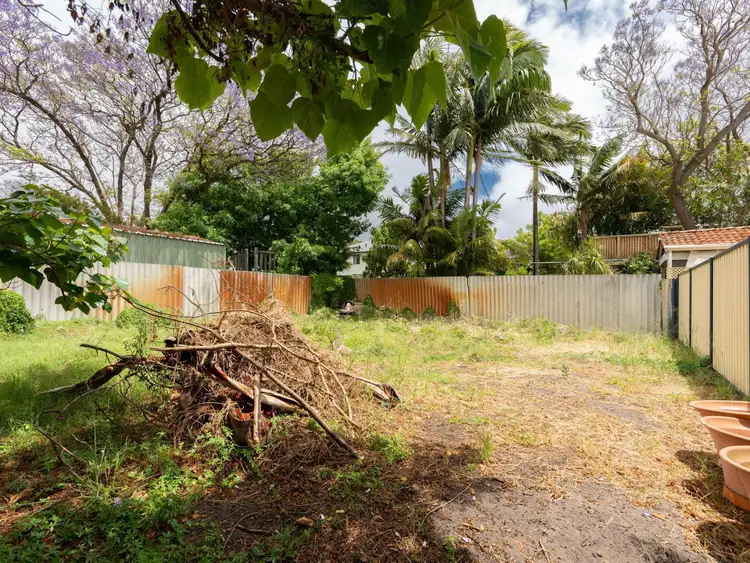
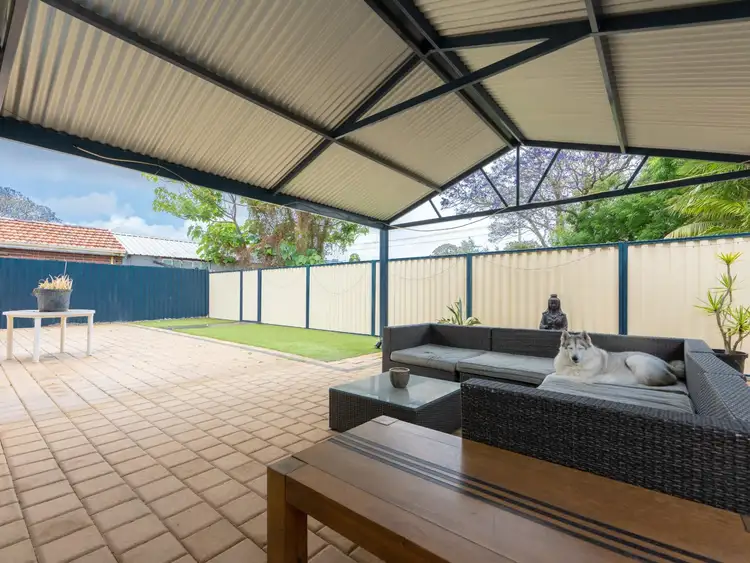
 View more
View more View more
View more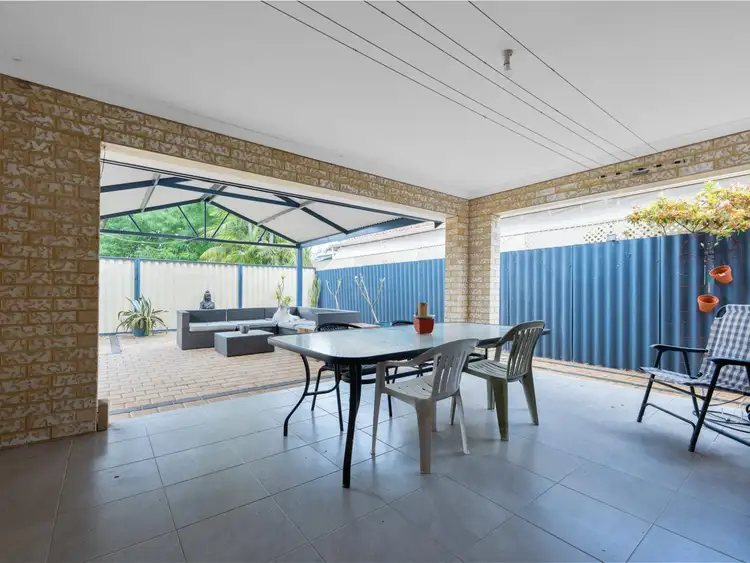 View more
View more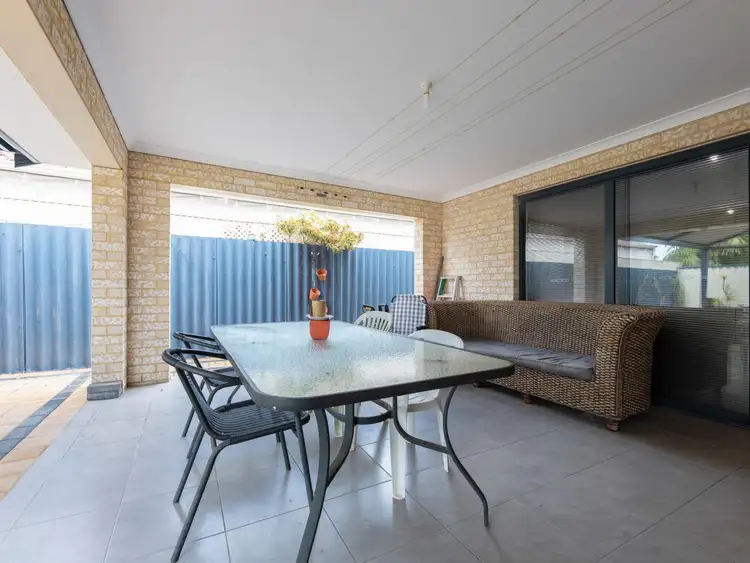 View more
View more

