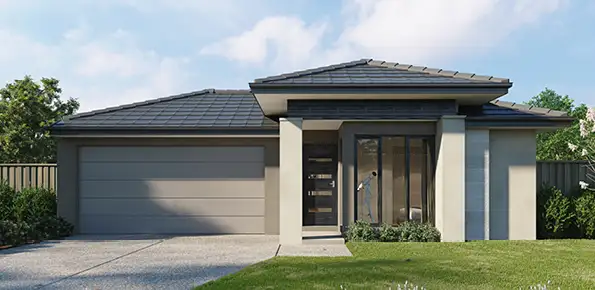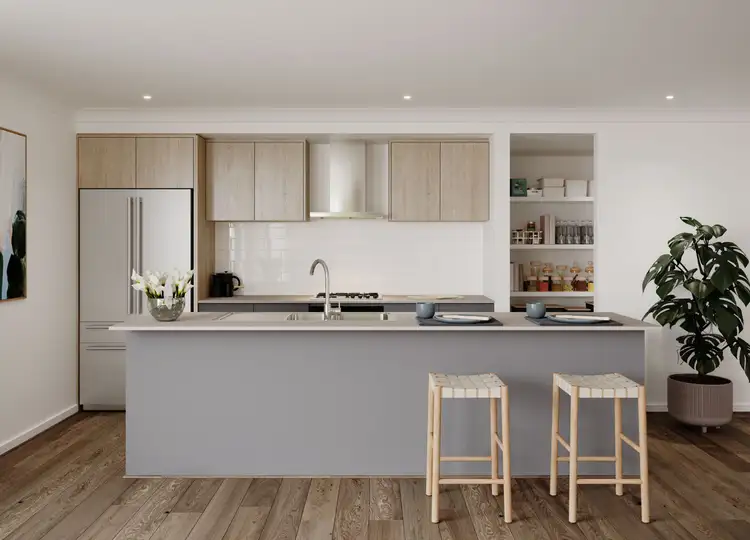$698,915
3 Bed • 2 Bath • 2 Car • 275m²






35 Kenmore Way, Clyde North VIC 3978
Copy address
$698,915
- 3Bed
- 2Bath
- 2 Car
- 275m²
House for sale
What's around Kenmore Way
House description
“Brand New Family Home in Clyde North!”
Property features
Building details
Area: 148.644864m²
Land details
Area: 275m²
What's around Kenmore Way
Inspection times
Contact the agent
To request an inspection
Contact the real estate agent

Lynda White
Lynda White Real Estate
5(21 Reviews)
Send an enquiry
35 Kenmore Way, Clyde North VIC 3978
Nearby schools in and around Clyde North, VIC
Top reviews by locals of Clyde North, VIC 3978
Discover what it's like to live in Clyde North before you inspect or move.
Discussions in Clyde North, VIC
Wondering what the latest hot topics are in Clyde North, Victoria?
Similar Houses for sale in Clyde North, VIC 3978
Properties for sale in nearby suburbs
Report Listing
