“The peaceful life awaits you.”
In this wonderful private location situated in a quiet cul-de-sac, you will find this amazing property that has been beautifully maintained and updated over the years.
The perfect land size of 5.6 acres (approx.) which is fenced into 4-5 blocks is ideal for those wishing to have enough space for the family and animals to run free.
The house built in 1986 is 195m2 (21 squares) and ideal for the larger family or those that just like a bit of space around them.
Enter in the front door to a small entry space and off to the side sits a neat little bar area and the large main lounge room with stunning cathedral ceilings that give a wonderful feeling of space. Off the main lounge is a glorious atrium that soaks up the northerly sunshine and would be a beaut spot in the winter months.
The lounge leads into the open plan dining and kitchen. You will love the kitchen new granite benchtops, a huge pantry, new and top quality appliances including a double drawer dishwasher. A great space to cook for the family.
This area opens out onto a fabulous undercover alfresco dining area but more about that later.
3 brilliant sized bedrooms all with built-in robes and bedroom two and three with an office desk, plus the main bedroom has a nifty little ensuite, not big but functional.
The main bathroom is neat and tidy with a spa bath for relaxing after a long day. Again you will find beautiful high ceilings, and timber features plus a separate toilet is across the hallway. To heat this stunning home you are spoilt by a Kent wood-heater in the lounge plus not one but two split system heat pumps.
Now to outdoors.
That's not a shed THIS IS A SHED!!! 16m long, 9m wide and 4.5m high at the peak. The perfect shed for the perfect property
Plus a double garage/granny flat. The double garage has been converted to a granny flat complete with bathroom, kitchenette, bedroom and massive lounge that houses a wood heater.
A few other features:
Good sized dam on the property
Horse stables
Further sheds
Fencing around the large implement shed to keep it separate from the house
Most parts of the land are well fenced
Small orchard with several variety of fruit
Large hot house
Brilliant veggie garden
The stunning undercover alfresco dining area finishes off this house beautifully, you will find it just through the sliding doors in the dining room, so a true extension of the home. Many a wonderful family night can be shared here looking out over the stunning land.
This home is truly a wonderful family home and just 14km to the Devonport CBD, yet you feel miles away from the hustle and bustle of City life. Both the inside and outside of this home have been so beautifully looked after, and is a testament to the care the owners have shown the property over the years.
Please join the listing agent Wendy Squibb to view this wonderful home at a time that is convenient to you.

Air Conditioning

Alarm System

Built-in Robes

Ensuites: 1

Living Areas: 2

Toilets: 2
Carpeted, Heating, Kitchenette, Openable Windows, Spa, Toilet Facilities, Window Treatments
$1615 Yearly
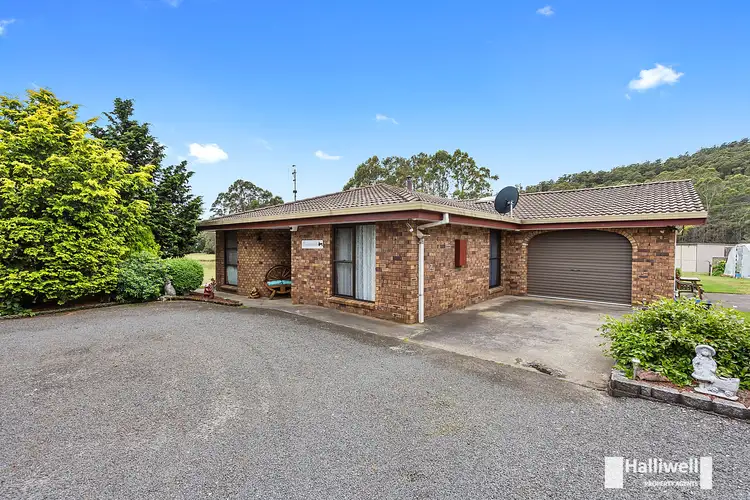
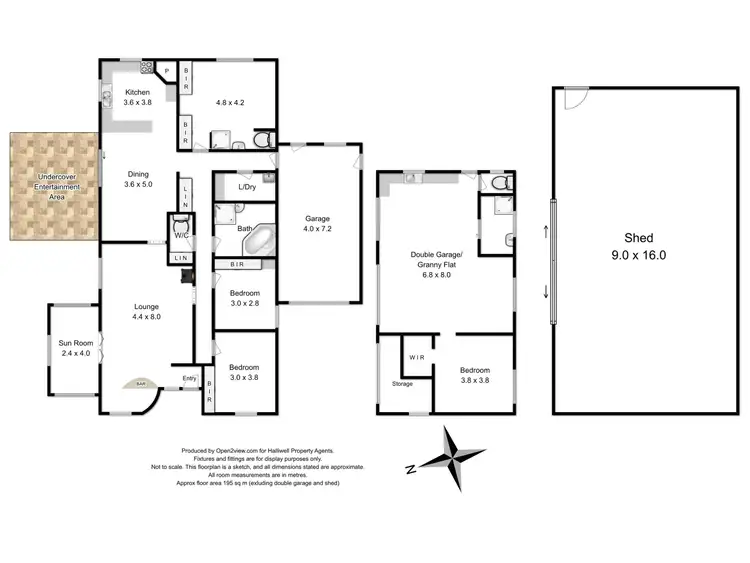
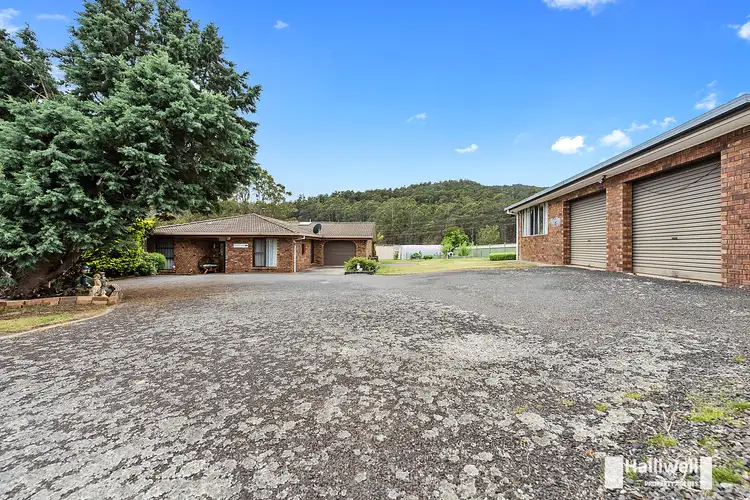



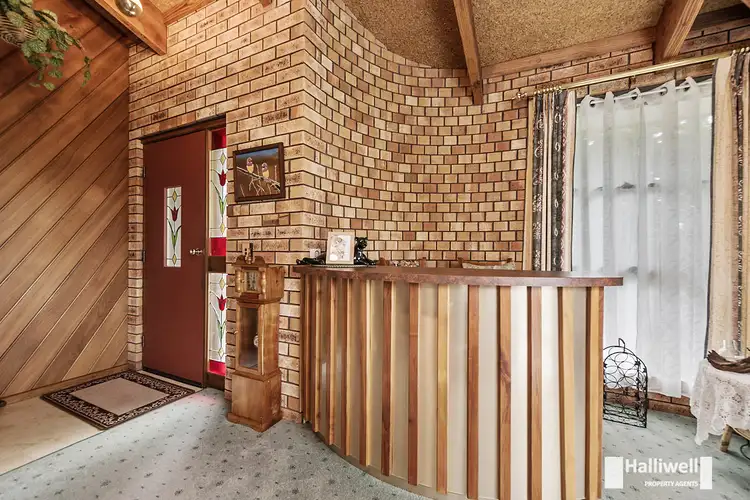

 View more
View more View more
View more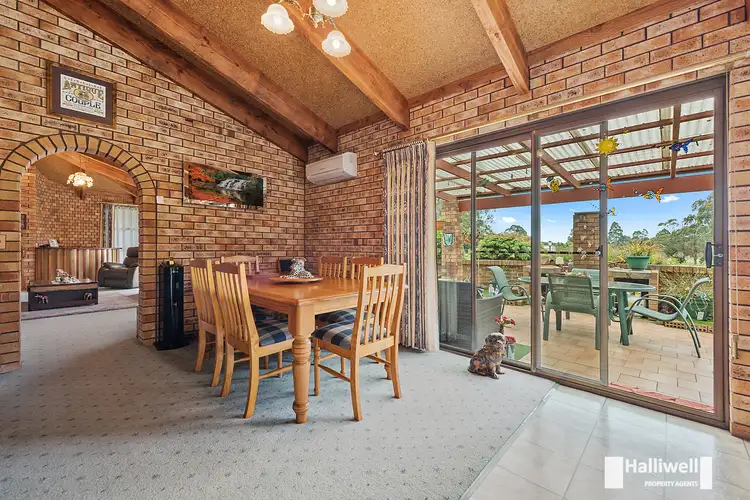 View more
View more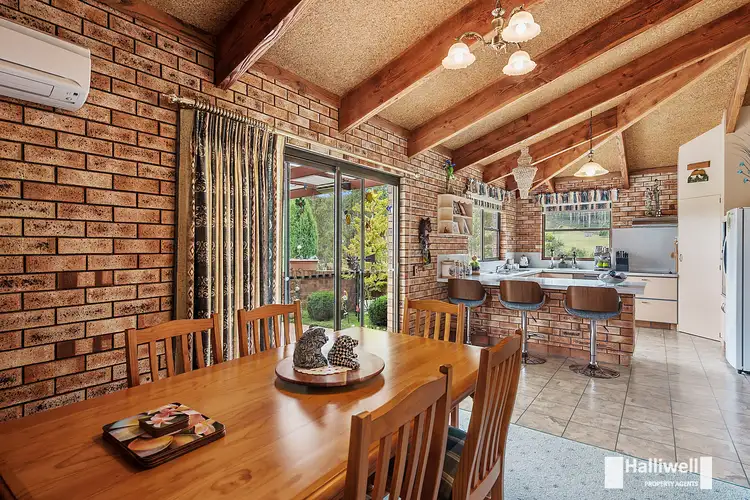 View more
View more
