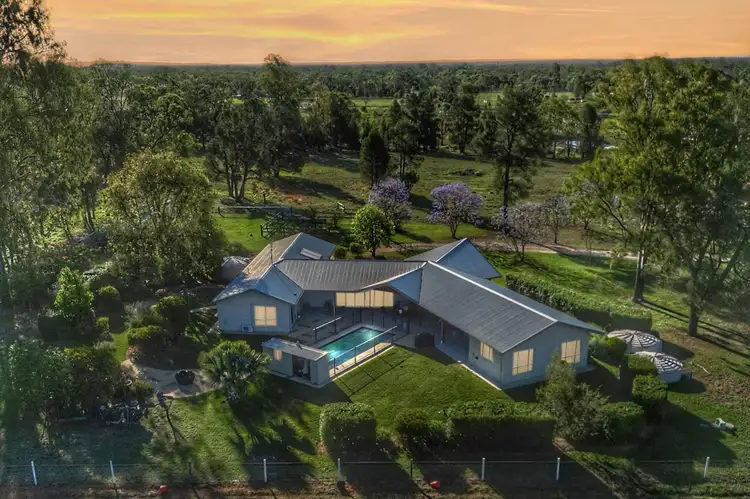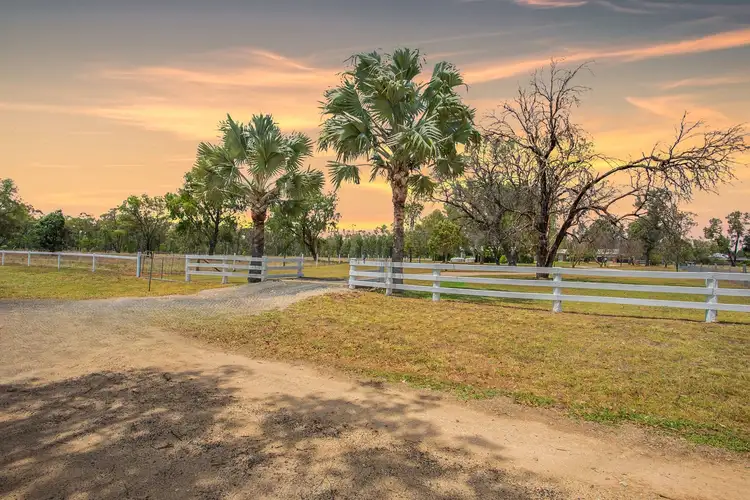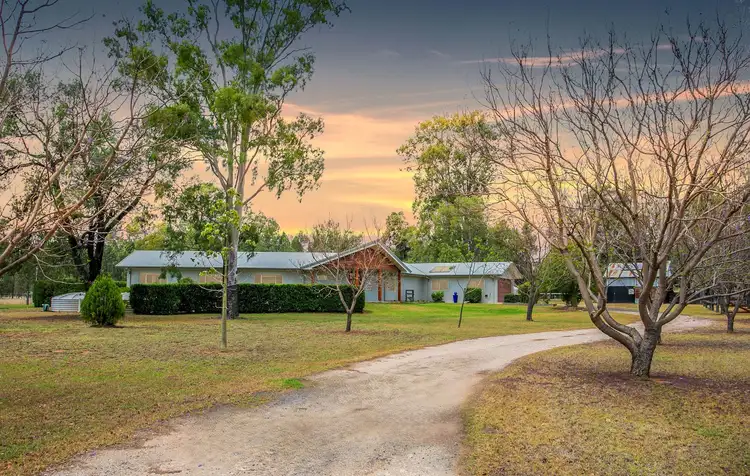Retreat to the tranquillity of this exceptional lifestyle property; the serene 14.45 acre haven of mostly loamy, flood-free land, perfectly positioned in a quiet cul-de-sac just one minute from the town centre.
Taking pride of place, the architecturally designed residence showcases sophistication and thoughtful craftsmanship, with expansive alfresco spaces and richly detailed interiors that blend effortlessly with the surrounding natural landscape.
Enjoy an immersive outdoor lifestyle with a sprawling 72m² covered alfresco, a sparkling inground pool complete with a water feature, and a dedicated firepit entertaining precinct. 2 car garage attached to the home plus the large shed with an additional lean to is perfect for a caravan or horse float.
Adding character and charm, an original turn of the century building with an adjoining stable yard provides versatile potential, ideal as a rustic entertaining space or a unique retreat for teenagers.
THE HEART OF THE HOME
• The striking hexagonal entry showcases captivating views straight through to the pool, while also connecting seamlessly to both the bedroom wing and the main living precinct.
• Expansive double sliding doors open directly onto the alfresco and pool area, creating a seamless indoor outdoor flow that’s perfect for entertaining.
• The chef’s kitchen is the true centerpiece, featuring a 3m stone island bench, double pantry, freestanding gas cooker, dedicated wine bar station, and abundant additional storage.
• A formal lounge off the kitchen offers a comfortable family retreat, complete with split-system air conditioning and ceiling fan.
THE BEDROOM WINGS
• The master suite enjoys its own private wing, complete with an expansive walk-in robe and a generous ensuite.
• A further three built-in bedrooms occupy the opposite wing, serviced by the main bathroom with bath, shower, vanity, and a separate toilet for everyday convenience.
• A versatile office or children’s games room completes this family friendly zone.
• This wing also offers direct access to the alfresco area, while also providing easy bathroom access for guests enjoying the pool or outdoor spaces.
OTHER KEY FEATURES
• Attached two-car garage.
• Split-system air conditioning to lounge and master bedroom, plus ceiling fans throughout.
• Cleverly designed for exceptional cross-ventilation and natural airflow.
• Ample built-in storage throughout.
• Approximately 72m² of covered alfresco entertaining space surrounding the rear of the home and overlooking the pool with water feature.
THE LAND AND INFRASTRUCTURE
• 14.45 acres (5.85 ha) of mostly loamy, flood-free land.
• Three fenced paddocks ideal for horses — one with a dam, and another with water at the fence line ready for a trough.
• The property is fully fenced and incorporates an original turn-of-the-century building with an attached stable yard.
• 15m x 9m lock-up shed with two remote-controlled roller doors.
• 4.5m x 8m lean-to off the shed.
• 118,000L of rainwater storage, plus connection to town water.
• Beautifully landscaped, low-maintenance gardens and established vines with pathways leading to various destinations throughout the yard.
OTHER FACTS AND FIGURES
Council rates approx. $56 pw
Water rates: on consumption
Local Government: WESTERN DOWNS
PROPERTY INFORMATION EMAIL PACK
To discover the finer details of this property, simply text your name, email address and “35McCAFFERY” to
0422 769 194 or Email [email protected]
to receive the exclusive information package, including:
• Seller’s Disclosure
• Video Walk-Through
• Openn Negotiations Program and Instructions to Offer
*** All offers must include a Finance Pre-Approval letter with your Intention to Buy form.
Disclaimer: Every effort has been made to ensure the accuracy of the information contained herein. Prospective purchasers are encouraged to make their own enquiries and inspections to verify details.








 View more
View more View more
View more View more
View more View more
View more
